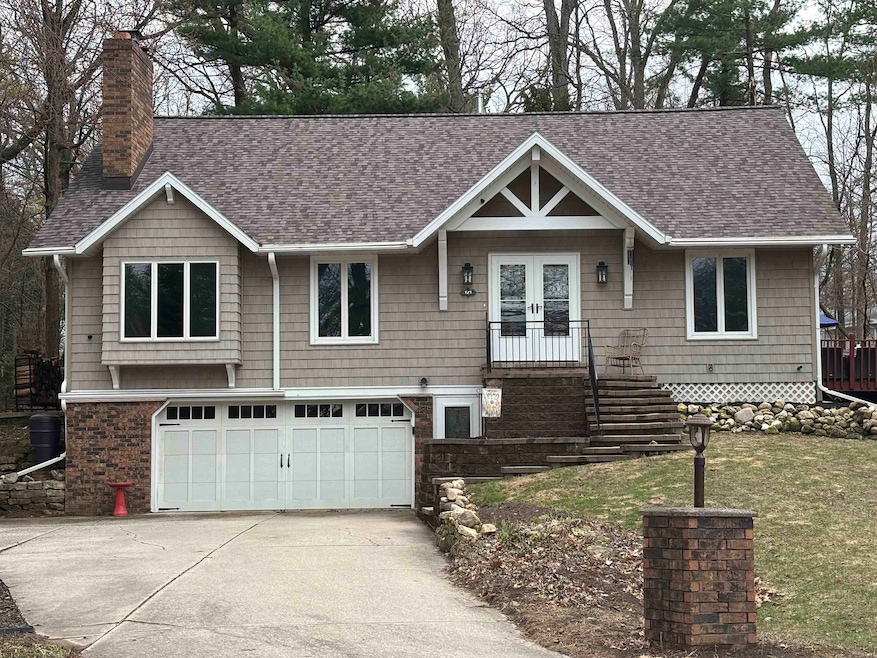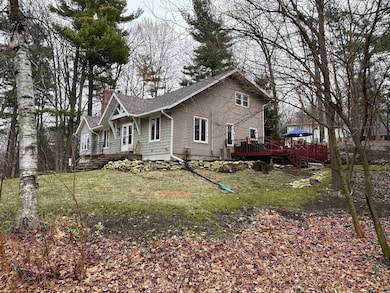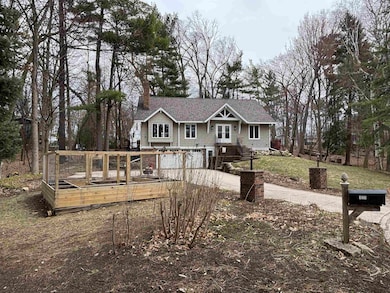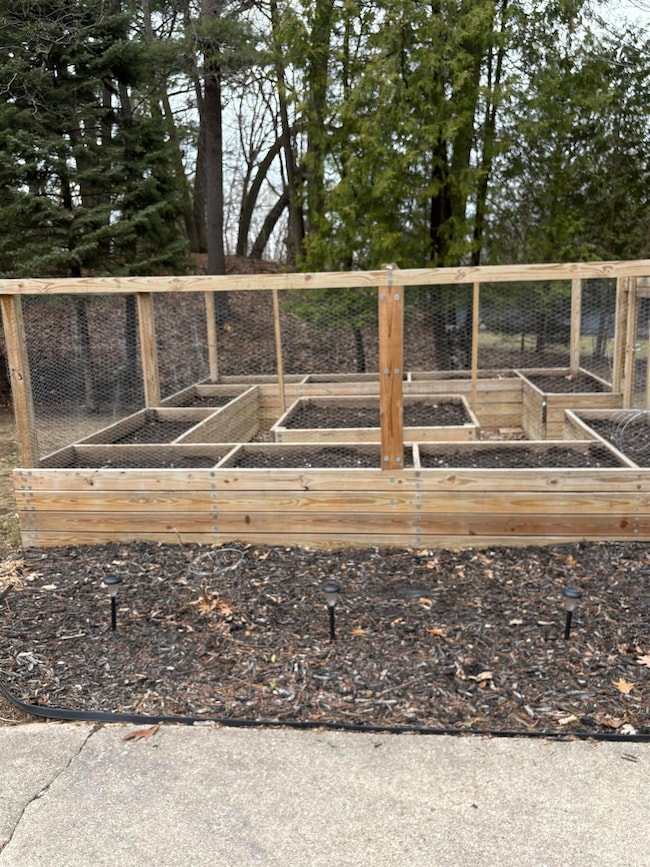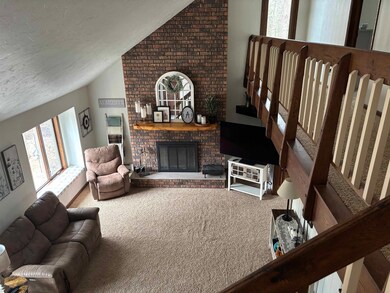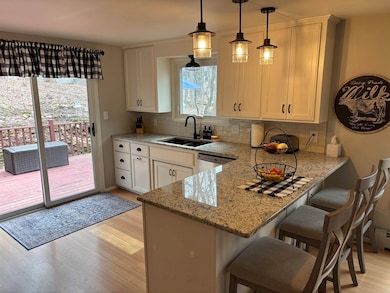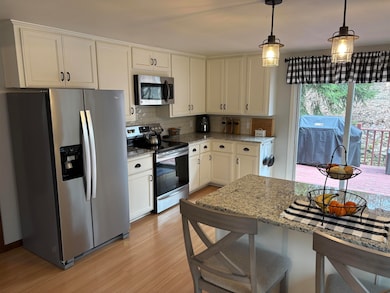
121 Little Swiss Place Green Bay, WI 54302
Preble NeighborhoodEstimated payment $2,768/month
Highlights
- Cape Cod Architecture
- Vaulted Ceiling
- 1 Fireplace
- Wooded Lot
- Radiant Floor
- Cul-De-Sac
About This Home
Beautiful cape code home at the end of a cul de sac lot that is .57 acres. Home offers 3 nice sized bedrooms with 2 full updated bathrooms per seller. When entering the home you will find a spacious foyers with a open stair case that leads you you the three bedrooms and full updated bath. Main level has a updated kitchen with granite counter top and newer appliances. Dinning area is open to kitchen for the large gatherings. First floor laundry on main as well, also has a office and four season on the main. New boiler 21, new roof 20, and newer windows in 2016. Must see home to appreciate the space.
Home Details
Home Type
- Single Family
Est. Annual Taxes
- $6,436
Year Built
- Built in 1975
Lot Details
- 0.57 Acre Lot
- Cul-De-Sac
- Wooded Lot
Home Design
- Cape Cod Architecture
- Poured Concrete
- Vinyl Siding
Interior Spaces
- 1.5-Story Property
- Vaulted Ceiling
- Skylights
- 1 Fireplace
- Radiant Floor
Kitchen
- Breakfast Bar
- Oven or Range
- Microwave
- Freezer
Bedrooms and Bathrooms
- 3 Bedrooms
- Dual Entry to Primary Bathroom
- Walk-in Shower
Laundry
- Dryer
- Washer
Finished Basement
- Walk-Out Basement
- Basement Fills Entire Space Under The House
Parking
- 2 Car Attached Garage
- Garage Door Opener
- Driveway
Utilities
- Central Air
- Heating System Uses Natural Gas
- Radiant Heating System
- Cable TV Available
Map
Home Values in the Area
Average Home Value in this Area
Tax History
| Year | Tax Paid | Tax Assessment Tax Assessment Total Assessment is a certain percentage of the fair market value that is determined by local assessors to be the total taxable value of land and additions on the property. | Land | Improvement |
|---|---|---|---|---|
| 2024 | $6,436 | $337,800 | $64,200 | $273,600 |
| 2022 | $6,182 | $337,800 | $64,200 | $273,600 |
Property History
| Date | Event | Price | Change | Sq Ft Price |
|---|---|---|---|---|
| 04/18/2025 04/18/25 | For Sale | $399,900 | +26.6% | $135 / Sq Ft |
| 05/28/2021 05/28/21 | Sold | $316,000 | +5.4% | $107 / Sq Ft |
| 03/29/2021 03/29/21 | For Sale | $299,900 | -- | $101 / Sq Ft |
Similar Homes in Green Bay, WI
Source: REALTORS® Association of Northeast Wisconsin
MLS Number: 50306683
APN: 21-82
- 2544 Sage Dr
- 2604 Sage Dr
- 355 Heidelberg Ct
- 2447 Remington Rd Unit 3
- 2447 Remington Rd Unit 5
- 2447 Remington Rd Unit 6
- 2743 Canyon Bluff Rd
- 570 Baird Creek Rd Unit 570
- 545 Peters St Unit 547
- 419 E Le Capitaine Cir
- 2720 Malcore Dr
- 2566 University Ave
- 2500 University Ave
- 1900 Newberry Ave
- 2300 Preble Ave
- 252 Schober St
- 2960 Sitka St
- 569 Larscheid St
- 2715 St Ann Dr
- 2931 Gilbert Dr
