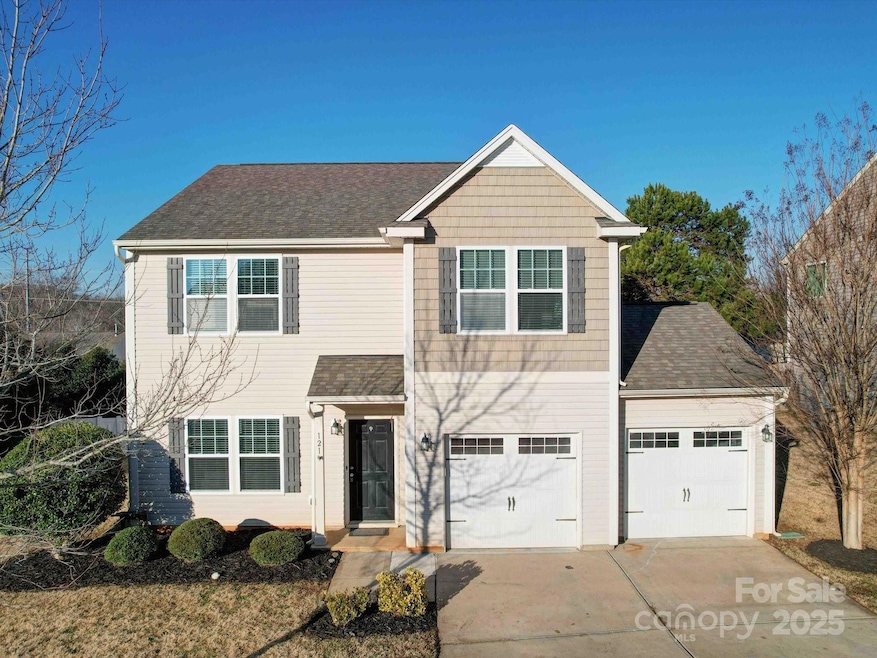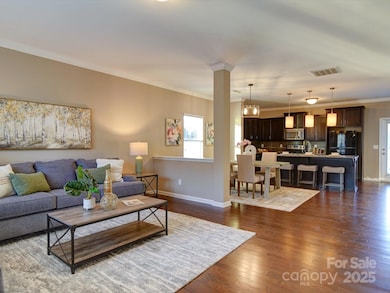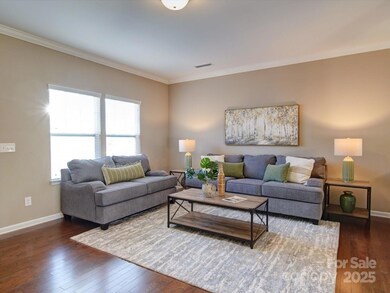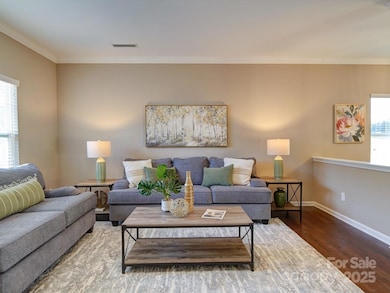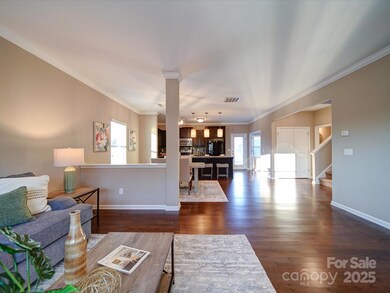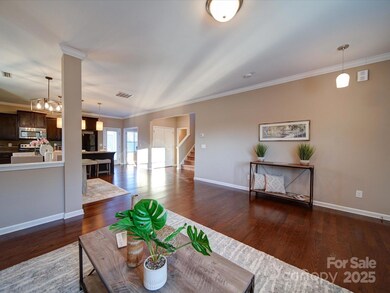
121 Louden Dr Mooresville, NC 28115
Highlights
- Open Floorplan
- Transitional Architecture
- 2 Car Attached Garage
- Coddle Creek Elementary School Rated A-
- Wood Flooring
- Walk-In Closet
About This Home
As of March 2025Welcome to your new home in the Hampshires. From the moment you enter you'll notice the spacious, open floor plan with gleaming hardwood floors and plenty of natural light. The living room flows seamlessly into the impressive dining and kitchen areas. Fantastic layout for entertaining! The kitchen boasts rich, dark cabinets and beautiful granite countertops. An office/flex space is conveniently located next to the kitchen. Upstairs you'll find a large loft and 3 nicely sized bedrooms. The primary bedroom is complete with an ensuite bath, dual vanities, a walk in shower and garden tub. The laundry room is ideally located on the upper level. Outside you'll find a fenced yard and patio ready for your table, chairs and grill or even a fire pit. New HVAC in 2025! Excellent, highly desired location, minutes to I-77, Lake Norman Hospital, Lowe's Corporate headquarters, shopping, and restaurants. Low Iredell county taxes and award winning Iredell county schools. Your new home awaits!
Last Agent to Sell the Property
Hendrix Properties Brokerage Email: stacey@hendrixproperties.com License #290517
Home Details
Home Type
- Single Family
Est. Annual Taxes
- $2,201
Year Built
- Built in 2013
Lot Details
- Back Yard Fenced
- Level Lot
- Property is zoned R3
HOA Fees
- $56 Monthly HOA Fees
Parking
- 2 Car Attached Garage
- Front Facing Garage
- Garage Door Opener
- Driveway
Home Design
- Transitional Architecture
- Slab Foundation
- Composition Roof
- Vinyl Siding
Interior Spaces
- 2-Story Property
- Open Floorplan
- Washer and Electric Dryer Hookup
Kitchen
- Electric Oven
- Electric Range
- Microwave
- Dishwasher
- Kitchen Island
Flooring
- Wood
- Tile
Bedrooms and Bathrooms
- 3 Bedrooms
- Walk-In Closet
- Garden Bath
Outdoor Features
- Patio
Schools
- Coddle Creek Elementary School
- Woodland Heights Middle School
- Lake Norman High School
Utilities
- Central Air
- Heat Pump System
- Electric Water Heater
- Cable TV Available
Listing and Financial Details
- Assessor Parcel Number 4655-67-6418.000
Community Details
Overview
- Main Street Management Association
- The Hampshires Subdivision
- Mandatory home owners association
Recreation
- Trails
Security
- Card or Code Access
Map
Home Values in the Area
Average Home Value in this Area
Property History
| Date | Event | Price | Change | Sq Ft Price |
|---|---|---|---|---|
| 03/19/2025 03/19/25 | Sold | $399,900 | 0.0% | $190 / Sq Ft |
| 02/01/2025 02/01/25 | For Sale | $399,900 | 0.0% | $190 / Sq Ft |
| 08/13/2024 08/13/24 | Rented | $2,099 | 0.0% | -- |
| 08/05/2024 08/05/24 | Price Changed | $2,099 | -8.7% | $1 / Sq Ft |
| 07/26/2024 07/26/24 | For Rent | $2,299 | +77.5% | -- |
| 10/04/2013 10/04/13 | Rented | $1,295 | -7.2% | -- |
| 10/04/2013 10/04/13 | For Rent | $1,395 | -- | -- |
Tax History
| Year | Tax Paid | Tax Assessment Tax Assessment Total Assessment is a certain percentage of the fair market value that is determined by local assessors to be the total taxable value of land and additions on the property. | Land | Improvement |
|---|---|---|---|---|
| 2024 | $2,201 | $362,810 | $53,000 | $309,810 |
| 2023 | $2,201 | $362,810 | $53,000 | $309,810 |
| 2022 | $1,471 | $225,450 | $30,000 | $195,450 |
| 2021 | $1,471 | $225,450 | $30,000 | $195,450 |
| 2020 | $1,471 | $225,450 | $30,000 | $195,450 |
| 2019 | $1,403 | $225,450 | $30,000 | $195,450 |
| 2018 | $1,047 | $169,400 | $30,000 | $139,400 |
| 2017 | $1,047 | $169,400 | $30,000 | $139,400 |
| 2016 | $1,047 | $169,400 | $30,000 | $139,400 |
| 2015 | $1,039 | $169,400 | $30,000 | $139,400 |
| 2014 | $904 | $160,790 | $25,000 | $135,790 |
Mortgage History
| Date | Status | Loan Amount | Loan Type |
|---|---|---|---|
| Open | $349,900 | New Conventional | |
| Closed | $349,900 | New Conventional | |
| Previous Owner | $168,000 | New Conventional | |
| Previous Owner | $122,200 | New Conventional | |
| Previous Owner | $130,256 | New Conventional | |
| Previous Owner | $121,800 | Construction |
Deed History
| Date | Type | Sale Price | Title Company |
|---|---|---|---|
| Warranty Deed | $400,000 | Fortified Title | |
| Warranty Deed | $400,000 | Fortified Title | |
| Warranty Deed | -- | None Listed On Document | |
| Warranty Deed | $174,000 | None Available | |
| Trustee Deed | $743,529 | None Available | |
| Trustee Deed | $743,529 | None Available |
Similar Homes in Mooresville, NC
Source: Canopy MLS (Canopy Realtor® Association)
MLS Number: 4214912
APN: 4655-67-6418.000
- 119 Tilton Dr
- 117 Peterborough Dr
- 112 Ellsworth Rd Unit 38
- 111 Bobby Lee Ln Unit 18
- 108 Ellsworth Rd Unit 40
- 176 Jennymarie Rd
- 146 Stibbs Cross Rd
- 102 Ellsworth Rd Unit 43
- 128 Ballantree Rd Unit 46
- 128 Stibbs Cross Rd
- 136 Longwood Rd Unit 47
- 132 Longwood Rd Unit 49
- 130 Longwood Rd Unit 50
- 130 Summerhill Dr Unit Lot 16
- 167 Holsworthy Dr
- 106 Ballantree Rd Unit Lot 68
- 129 Saddle Rd
- 119 Longwood Rd Unit 62
- 108 Hillston Ln
- 118 Goorawing Ln
