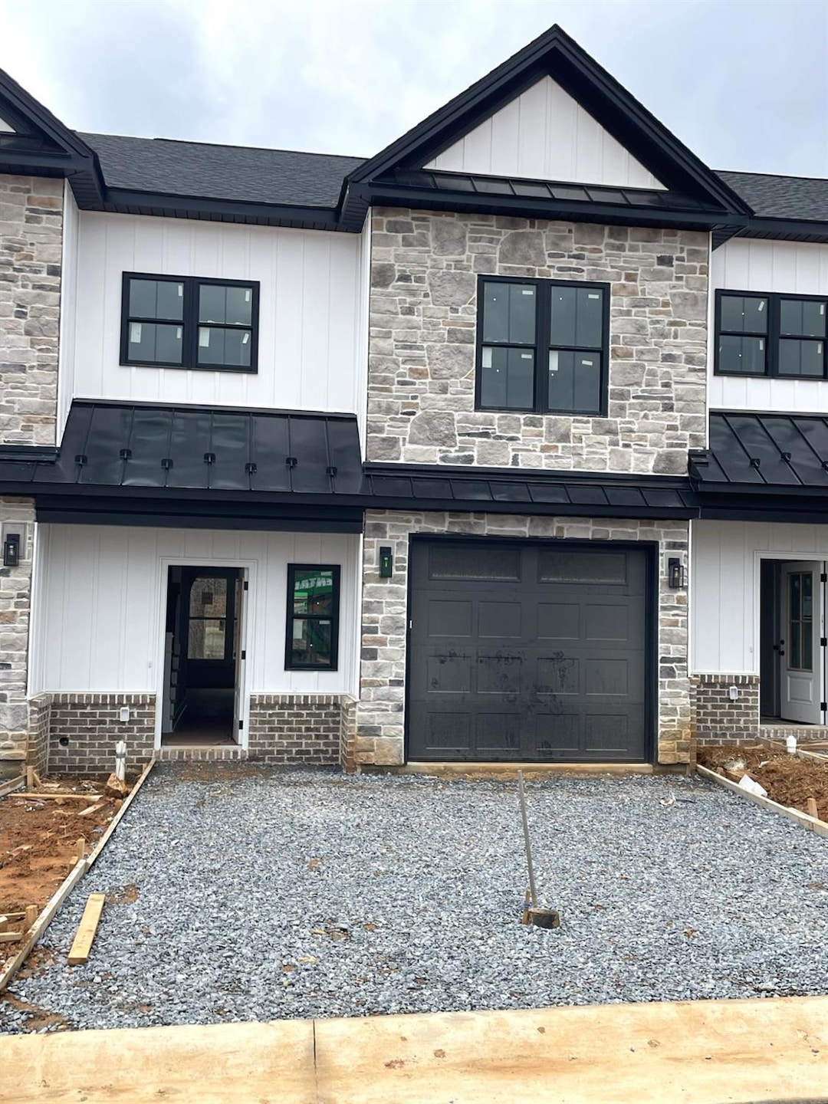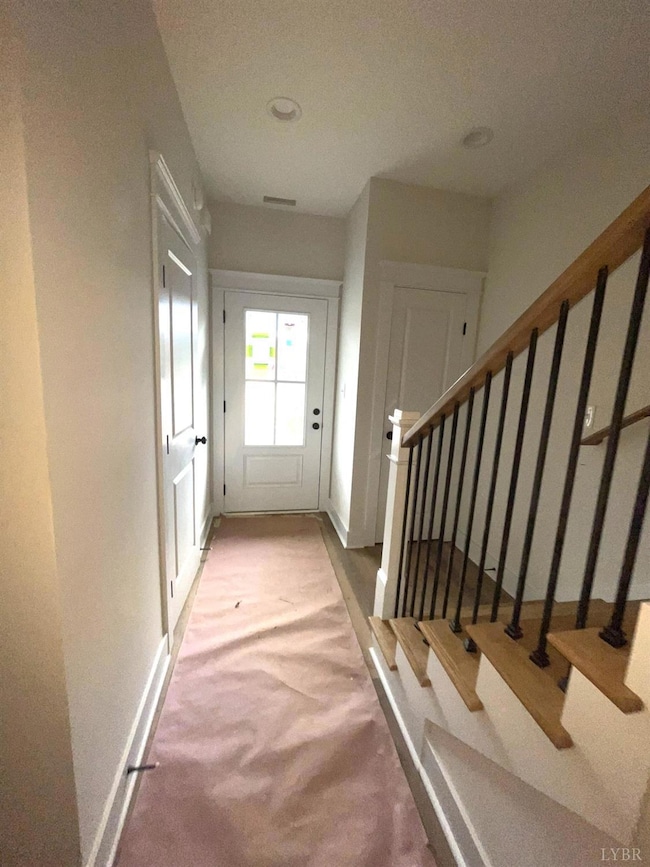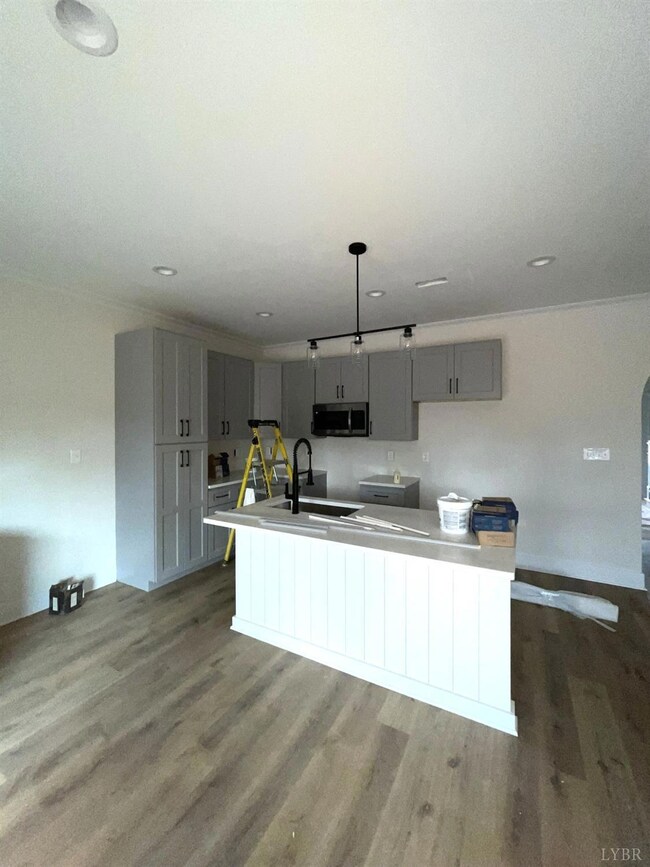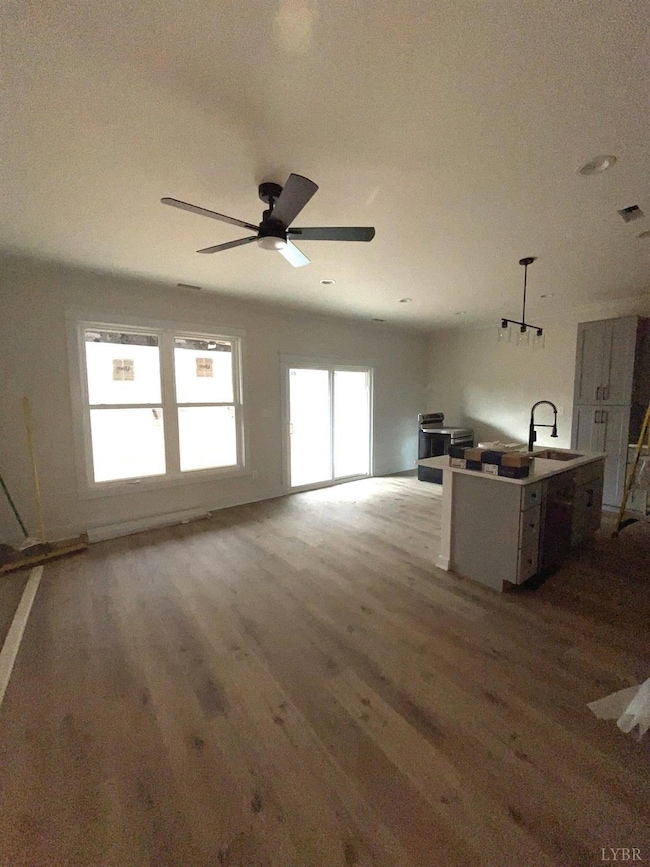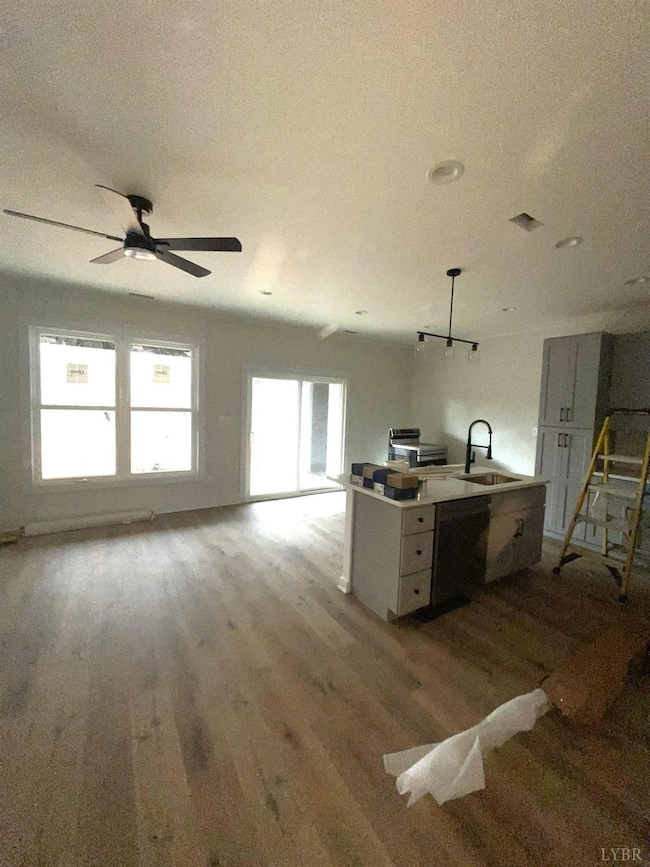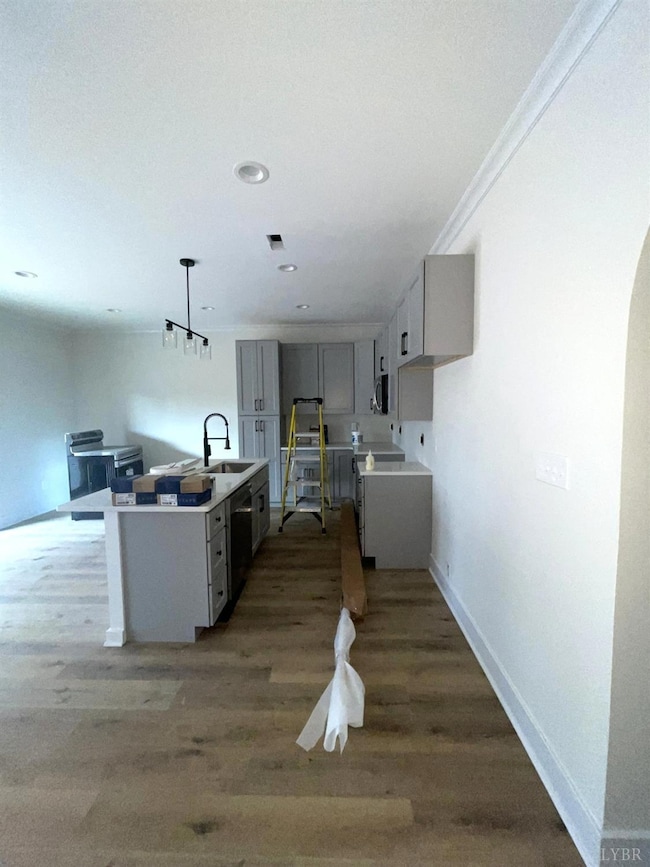
121 Luke Ct Rustburg, VA 24588
Estimated payment $1,841/month
Highlights
- Property is near a clubhouse
- Walk-In Closet
- Landscaped
- Community Pool
- Laundry Room
- Vinyl Plank Flooring
About This Home
Stunning new townhouse in the desirable Augusta Springs development. Located close to Lynchburg only 5 minutes from the airport, 10 minutes from Altavista, 8 minutes from Rustburg, with lots of amenities including pickle ball courts, a dog park, swimming pool and clubhouse. Inside the home you will find luxury vinyl plank flooring throughout, a tile shower, a double vanity in the master bath and so much more. The kitchen features stainless steel appliances, deep sink basin under the cabinet, can lighting, soft close cabinets and a large pantry. Don't miss the opportunity to own one of these amazing homes! Some of the best schools in this district with low tax rates, Club House will be started this year with phase two already under construction! This particular unit has a Garage and other floor plans available !
Townhouse Details
Home Type
- Townhome
Est. Annual Taxes
- $800
Year Built
- Home Under Construction
Lot Details
- 1,917 Sq Ft Lot
- Landscaped
HOA Fees
- $100 Monthly HOA Fees
Home Design
- Home is estimated to be completed on 2/28/25
- Slab Foundation
- Shingle Roof
Interior Spaces
- 1,774 Sq Ft Home
- 2-Story Property
- Vinyl Plank Flooring
- Scuttle Attic Hole
Kitchen
- Electric Range
- Microwave
- Dishwasher
Bedrooms and Bathrooms
- Walk-In Closet
Laundry
- Laundry Room
- Laundry on upper level
Parking
- Garage
- Off-Street Parking
Location
- Property is near a clubhouse
Schools
- Yellow Branch Elementary School
- Rustburg Midl Middle School
- Rustburg High School
Utilities
- Heat Pump System
- Underground Utilities
- Electric Water Heater
Listing and Financial Details
- Assessor Parcel Number 32R-1-2-57
Community Details
Overview
- Association fees include club house, pool, snow removal, tennis, trash
Recreation
- Community Pool
- Tennis Courts
Building Details
- Net Lease
Map
Home Values in the Area
Average Home Value in this Area
Property History
| Date | Event | Price | Change | Sq Ft Price |
|---|---|---|---|---|
| 04/08/2025 04/08/25 | Pending | -- | -- | -- |
| 03/13/2025 03/13/25 | Price Changed | $299,900 | -9.1% | $169 / Sq Ft |
| 01/20/2025 01/20/25 | Price Changed | $329,800 | 0.0% | $186 / Sq Ft |
| 12/31/2024 12/31/24 | For Sale | $329,900 | -- | $186 / Sq Ft |
Similar Homes in Rustburg, VA
Source: Lynchburg Association of REALTORS®
MLS Number: 356451
