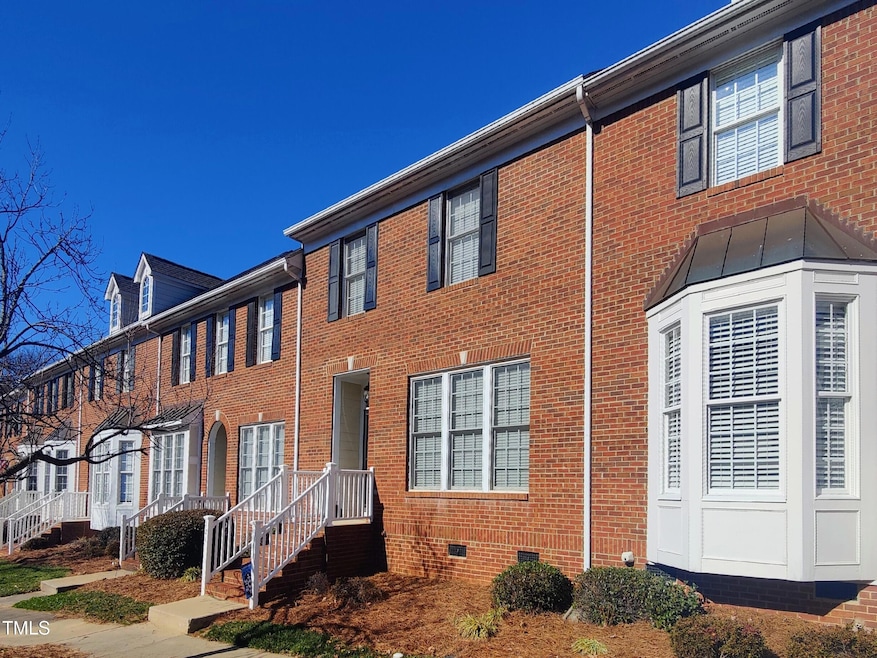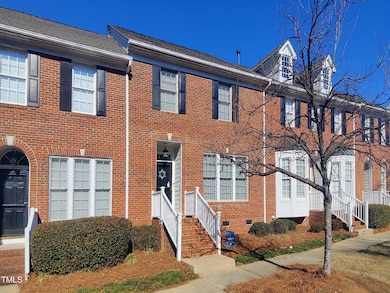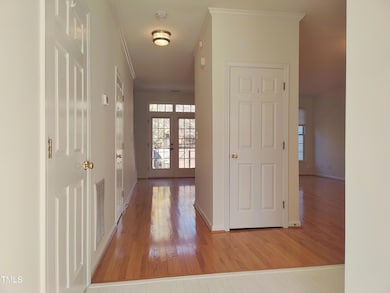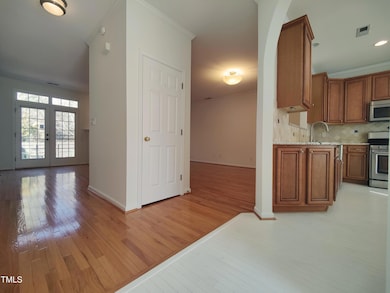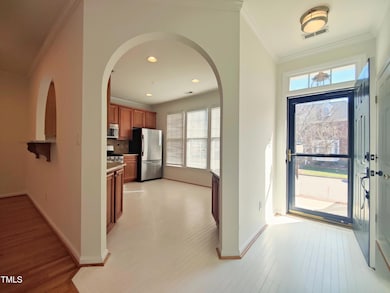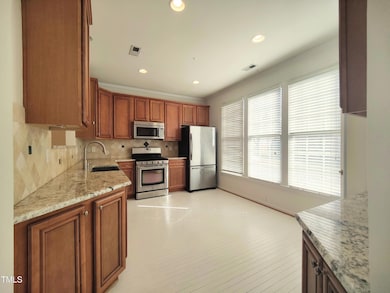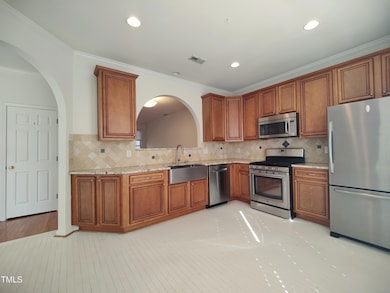
121 Lumina Place Holly Springs, NC 27540
Estimated payment $2,799/month
Highlights
- Open Floorplan
- Traditional Architecture
- High Ceiling
- Holly Springs Elementary School Rated A
- Wood Flooring
- Neighborhood Views
About This Home
This BRICK Townhome with easy access to I-540 offers a great quality of life with low demands and high rewards! From the gas stove and fireplace, to the hardwood floors throughout, everything about this home will add to your quality of living, while the ease of maintenance will leave you plenty of free time to enjoy the amenities. The open first floor layout is great for entertaining, and the private back yard is excellent for gardening as well. The south facing frontage yields a comfortable and welcoming quality of light throughout the home. Convenient to all things Holly Springs, Cary, Raleigh, and the RDU airport, you don't want to miss this one. ~ Things that set 121 Lumina Apart! - New Bosch Dishwasher in 2023. - All Window Screens recovered with Safety Latches added in 2023. - Painted Walls, Trim and Doors (neutral) in 2023. - Dehumidifier serviced in 2023. - Sealed Crawlspace. - Gas Logs serviced and now operate consistently and efficiently. - Added Storage Unit in backyard. - Created Coat Closet on first floor. - Back Door and Front Light Bulbs are controlled by the Cync app, which is nice when coming home late or expecting guests. - Thermostat is programmable, which helps with heat and A/C efficiency. - Oven is all GAS, for better cooking! - All Kitchen Appliances convey. - Washer and Dryer convey. - Backyard with Patio is nicely landscaped with no lawnmower needed! - You can't see it now, but the bed under the fireplace in the backyard has amazing Hostas, the shrub is a Camellia, and the Fig Tree has produced like crazy the past two years! A few pictures of the summer back yard are included in the gallery. If you're a golfer or a swimmer, this home is just a short walk from the Sunset Ridge/Devils Ridge Golf Club, which offers an 18-hole course. The roof on 121 was replaced just a few years ago.
Townhouse Details
Home Type
- Townhome
Est. Annual Taxes
- $3,183
Year Built
- Built in 1997
Lot Details
- 2,614 Sq Ft Lot
- No Units Located Below
- No Unit Above or Below
- Two or More Common Walls
- South Facing Home
- Private Entrance
- Wood Fence
- Cleared Lot
- Garden
- Back Yard Fenced
HOA Fees
- $245 Monthly HOA Fees
Home Design
- Traditional Architecture
- Williamsburg Architecture
- Brick Veneer
- Brick Foundation
- Shingle Roof
- Masonite
Interior Spaces
- 1,652 Sq Ft Home
- 2-Story Property
- Open Floorplan
- Built-In Features
- Crown Molding
- Smooth Ceilings
- High Ceiling
- Ceiling Fan
- Gas Log Fireplace
- Double Pane Windows
- Insulated Windows
- Plantation Shutters
- Blinds
- French Doors
- Living Room with Fireplace
- Dining Room
- Storage
- Neighborhood Views
- Basement
- Crawl Space
- Pull Down Stairs to Attic
- Outdoor Smart Camera
Kitchen
- Gas Oven
- Gas Range
- Microwave
- Ice Maker
- Dishwasher
- Stainless Steel Appliances
Flooring
- Wood
- Painted or Stained Flooring
- Tile
Bedrooms and Bathrooms
- 3 Bedrooms
- Double Vanity
- Separate Shower in Primary Bathroom
- Soaking Tub
- Bathtub with Shower
- Walk-in Shower
Laundry
- Laundry Room
- Laundry on main level
- Dryer
- Washer
Parking
- 4 Parking Spaces
- On-Street Parking
- 4 Open Parking Spaces
- Off-Street Parking
Outdoor Features
- Patio
- Outdoor Storage
- Front Porch
Location
- Suburban Location
Schools
- Holly Springs Elementary School
- Holly Ridge Middle School
- Holly Springs High School
Utilities
- Forced Air Heating and Cooling System
- Heating System Uses Natural Gas
- Heat Pump System
- Natural Gas Connected
- Gas Water Heater
- Phone Available
- Cable TV Available
Listing and Financial Details
- Assessor Parcel Number PID 0230918
Community Details
Overview
- Association fees include ground maintenance
- Sunset Ridge North Cedar Management Group Association, Phone Number (704) 644-8808
- Sunset Ridge Subdivision
- Maintained Community
Security
- Resident Manager or Management On Site
- Fire and Smoke Detector
Map
Home Values in the Area
Average Home Value in this Area
Tax History
| Year | Tax Paid | Tax Assessment Tax Assessment Total Assessment is a certain percentage of the fair market value that is determined by local assessors to be the total taxable value of land and additions on the property. | Land | Improvement |
|---|---|---|---|---|
| 2024 | $3,183 | $369,092 | $90,000 | $279,092 |
| 2023 | $2,471 | $227,234 | $52,000 | $175,234 |
| 2022 | $2,386 | $227,234 | $52,000 | $175,234 |
| 2021 | $2,341 | $227,234 | $52,000 | $175,234 |
| 2020 | $2,341 | $227,234 | $52,000 | $175,234 |
| 2019 | $2,386 | $196,640 | $52,000 | $144,640 |
| 2018 | $0 | $196,640 | $52,000 | $144,640 |
| 2017 | $0 | $196,640 | $52,000 | $144,640 |
| 2016 | $2,051 | $196,640 | $52,000 | $144,640 |
| 2015 | -- | $178,533 | $42,000 | $136,533 |
| 2014 | -- | $178,533 | $42,000 | $136,533 |
Property History
| Date | Event | Price | Change | Sq Ft Price |
|---|---|---|---|---|
| 04/10/2025 04/10/25 | Price Changed | $410,000 | -1.2% | $248 / Sq Ft |
| 03/07/2025 03/07/25 | Price Changed | $415,000 | -1.2% | $251 / Sq Ft |
| 01/09/2025 01/09/25 | For Sale | $420,000 | +5.0% | $254 / Sq Ft |
| 12/15/2023 12/15/23 | Off Market | $400,000 | -- | -- |
| 12/15/2023 12/15/23 | Off Market | $307,500 | -- | -- |
| 05/31/2023 05/31/23 | Sold | $400,000 | +6.7% | $237 / Sq Ft |
| 04/23/2023 04/23/23 | Pending | -- | -- | -- |
| 04/20/2023 04/20/23 | For Sale | $375,000 | +22.0% | $223 / Sq Ft |
| 05/24/2021 05/24/21 | Sold | $307,500 | +10.8% | $182 / Sq Ft |
| 05/02/2021 05/02/21 | Pending | -- | -- | -- |
| 04/28/2021 04/28/21 | For Sale | $277,500 | -- | $165 / Sq Ft |
Deed History
| Date | Type | Sale Price | Title Company |
|---|---|---|---|
| Warranty Deed | $400,000 | None Listed On Document | |
| Warranty Deed | $307,500 | None Available | |
| Interfamily Deed Transfer | -- | None Available | |
| Warranty Deed | $151,500 | -- |
Mortgage History
| Date | Status | Loan Amount | Loan Type |
|---|---|---|---|
| Open | $200,000 | New Conventional | |
| Previous Owner | $273,540 | New Conventional | |
| Previous Owner | $103,000 | Unknown | |
| Previous Owner | $30,000 | Credit Line Revolving | |
| Previous Owner | $120,800 | No Value Available |
Similar Homes in the area
Source: Doorify MLS
MLS Number: 10070083
APN: 0659.04-64-5934-000
- 105 Fountain Ridge Place Unit 105
- 104 Fountain Ridge Place
- 108 W Savannah Ridge Rd
- 126 W Savannah Ridge Rd
- 4912 Sunset Forest Cir
- 112 Cobblepoint Way
- 104 Warm Wood Ln
- 108 Warm Wood Ln
- 317 Flatrock Ln
- 109 Beldenshire Way
- 9817 Holly Springs Rd
- 5220 Linksland Dr
- 308 Masden Rd
- 116 Arlen Park Place
- 108 Branchside Ln
- 102 Bowerbank Ln
- 103 Ransomwood Dr
- 5125 Salinas Ct
- 405 Daisy Grove Ln
- 504 Resteasy Dr
