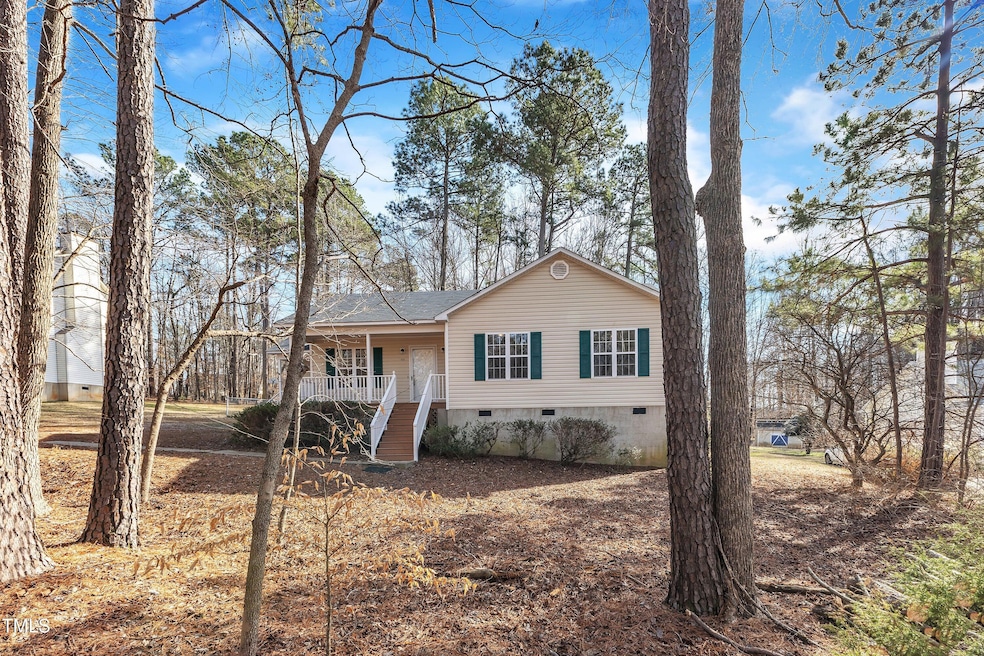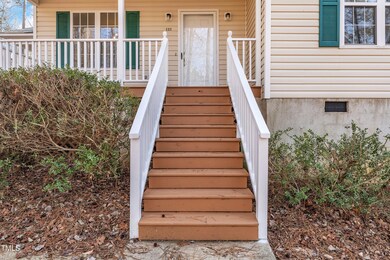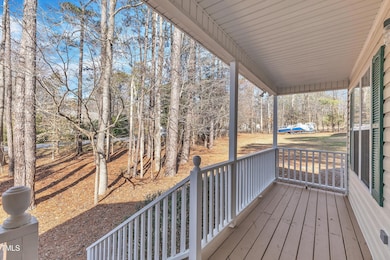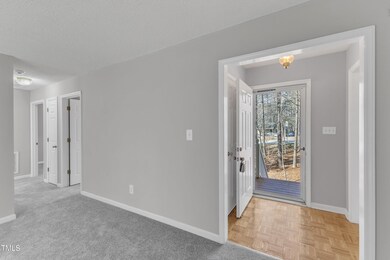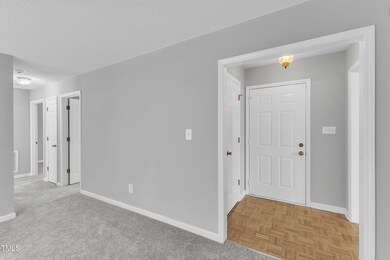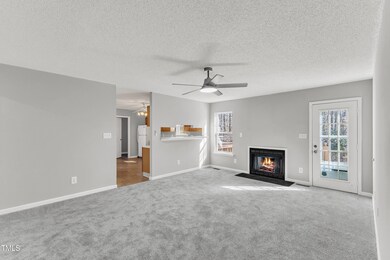
121 Madeline Ct Youngsville, NC 27596
Youngsville NeighborhoodHighlights
- RV Access or Parking
- Deck
- Vaulted Ceiling
- View of Trees or Woods
- Wooded Lot
- No HOA
About This Home
As of March 2025Looking for a peaceful one level home on large private lot? Your search ends here! This charming Ranch floorplan offers the perfect blend of comfort and relaxation. Imagine yourself unwinding on the inviting rocking chair front porch, or enjoying the serene privacy of the large back deck surrounded by tree lined view and fully fenced yard. Inside, you'll find a spacious layout featuring a chefs kitchen loaded with cabinets with a separate dining room, ideal for gatherings, and a generously sized family room with gas burning fireplace- perfect for creating lasting memories. The primary suite offers a peaceful retreat after a long day with en-suite bathroom and walk-in closet. Two more rooms with closets and a full guest bath give you options for additional bedrooms or as a home office! Located in a quiet desirable neighborhood, this home offers both tranquility and convenience, with shopping, schools and highways just minutes away. Plenty of parking for cars and camper! Don't miss this opportunity - make an offer today!
Home Details
Home Type
- Single Family
Est. Annual Taxes
- $1,600
Year Built
- Built in 2001 | Remodeled in 1995
Lot Details
- 0.69 Acre Lot
- Wooded Lot
- Back Yard Fenced and Front Yard
Home Design
- Raised Foundation
- Shingle Roof
- Vinyl Siding
Interior Spaces
- 1,275 Sq Ft Home
- 1-Story Property
- Vaulted Ceiling
- Ceiling Fan
- Gas Log Fireplace
- Propane Fireplace
- Entrance Foyer
- Living Room with Fireplace
- Dining Room
- Views of Woods
Kitchen
- Electric Range
- Dishwasher
Flooring
- Carpet
- Laminate
Bedrooms and Bathrooms
- 3 Bedrooms
- Walk-In Closet
- 2 Full Bathrooms
- Bathtub with Shower
Laundry
- Laundry Room
- Laundry on main level
- Electric Dryer Hookup
Parking
- 8 Parking Spaces
- Private Driveway
- 8 Open Parking Spaces
- RV Access or Parking
Accessible Home Design
- Handicap Accessible
Outdoor Features
- Deck
- Outdoor Storage
- Rain Gutters
- Front Porch
Schools
- Long Mill Elementary School
- Cedar Creek Middle School
- Franklinton High School
Utilities
- Central Air
- Heat Pump System
- Well
- Electric Water Heater
- Septic Tank
Community Details
- No Home Owners Association
- Mill Creek Subdivision
Listing and Financial Details
- Assessor Parcel Number 1853-75-3171
Map
Home Values in the Area
Average Home Value in this Area
Property History
| Date | Event | Price | Change | Sq Ft Price |
|---|---|---|---|---|
| 03/31/2025 03/31/25 | Sold | $290,000 | -2.4% | $227 / Sq Ft |
| 02/25/2025 02/25/25 | Pending | -- | -- | -- |
| 02/16/2025 02/16/25 | For Sale | $297,000 | -- | $233 / Sq Ft |
Tax History
| Year | Tax Paid | Tax Assessment Tax Assessment Total Assessment is a certain percentage of the fair market value that is determined by local assessors to be the total taxable value of land and additions on the property. | Land | Improvement |
|---|---|---|---|---|
| 2024 | $1,600 | $251,250 | $68,250 | $183,000 |
| 2023 | $1,408 | $147,420 | $30,000 | $117,420 |
| 2022 | $1,398 | $147,420 | $30,000 | $117,420 |
| 2021 | $1,405 | $147,420 | $30,000 | $117,420 |
| 2020 | $1,413 | $147,420 | $30,000 | $117,420 |
| 2019 | $1,403 | $147,420 | $30,000 | $117,420 |
| 2018 | $1,390 | $147,420 | $30,000 | $117,420 |
| 2017 | $1,160 | $110,740 | $30,000 | $80,740 |
| 2016 | $1,198 | $110,740 | $30,000 | $80,740 |
| 2015 | $1,198 | $110,740 | $30,000 | $80,740 |
| 2014 | $1,115 | $110,740 | $30,000 | $80,740 |
Mortgage History
| Date | Status | Loan Amount | Loan Type |
|---|---|---|---|
| Open | $232,000 | New Conventional |
Deed History
| Date | Type | Sale Price | Title Company |
|---|---|---|---|
| Warranty Deed | $240,000 | None Listed On Document | |
| Warranty Deed | -- | None Listed On Document | |
| Warranty Deed | $105,500 | None Available |
About the Listing Agent

Experience, integrity, market savvy and dedication are all qualities you will find an asset when working with Sharon Webb as your Realtor. An award-winning Coldwell Banker Advantage Realtor and Top Producer in the Triangle for over 7 years, she works tirelessly to give her clients the best possible service. Sharon works with clients interested in buying or selling in all price ranges, but no matter the budget, she maintains a luxury approach. She implements a combination of technology, online,
Sharon's Other Listings
Source: Doorify MLS
MLS Number: 10076900
APN: 029397
- 128 Madeline Ct
- 101 Madeline Ct
- 350 Stephens Way
- 132 Waiters Way
- 440 Stephens Way
- 129 Bridges Ln
- 105 Beaver Ridge Dr
- 108 New Castle Ct
- 2092 Hicks Rd
- 2025 Wiggins Village Dr
- 2023 Wiggins Village Dr
- 120 Kerigon Ln
- 190 Alcock Ln
- 375 Alcock Ln
- 105 Anderson Park Dr
- 110 Sawtooth Oak Ln
- 60 Sawtooth Oak Ln
- 50 Sawtooth Oak Ln
- 55 Sawtooth Oak Ln
- 45 Slippery Elm Rd
