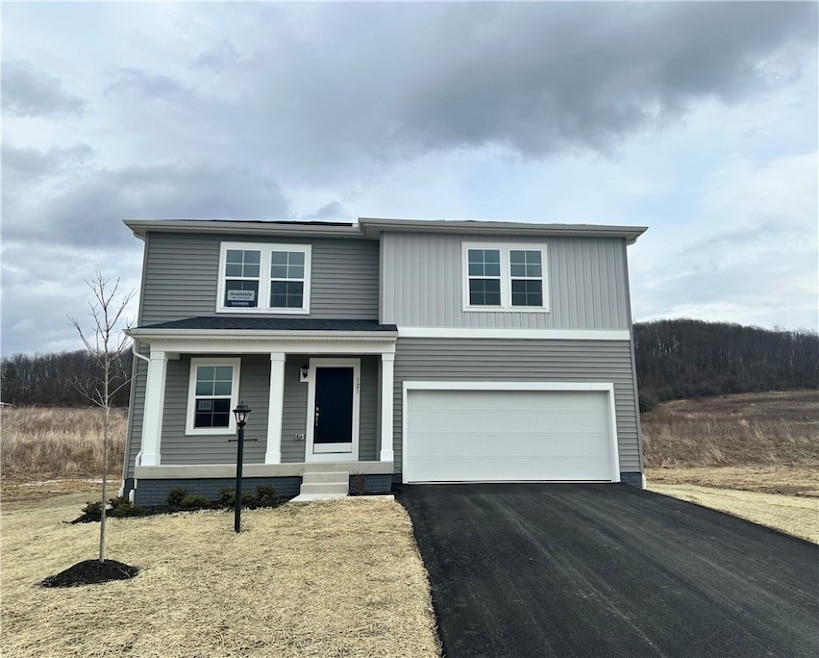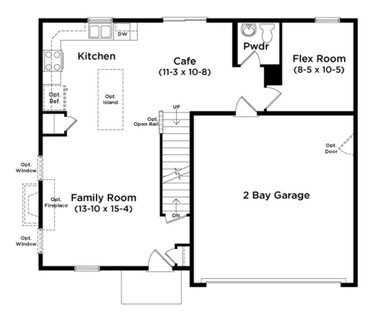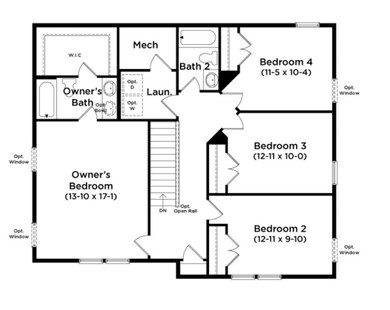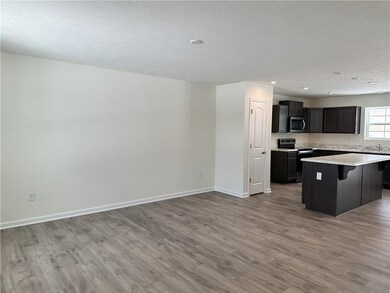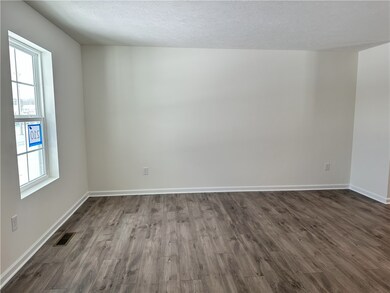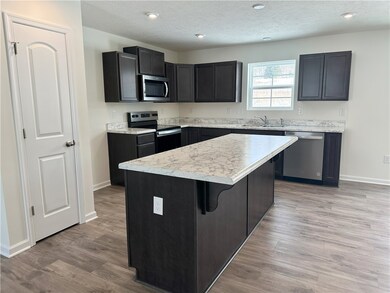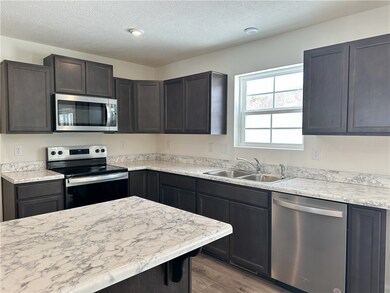
$359,990
- 4 Beds
- 2.5 Baths
- 1,906 Sq Ft
- 273 Broadview Rd
- Hunker, PA
The Deerfield is a 1,906 square foot open concept home, offering four bedrooms, two and a half bathrooms and a two-car garage. A foyer with natural light and coat closet greets you as you enter this home. The open floorplan allows you and your loved ones to spend quality time together while in the great room, casual dining area and kitchen. The spacious kitchen has a large island with room for
David Bruckner D.R. HORTON REALTY OF PA
