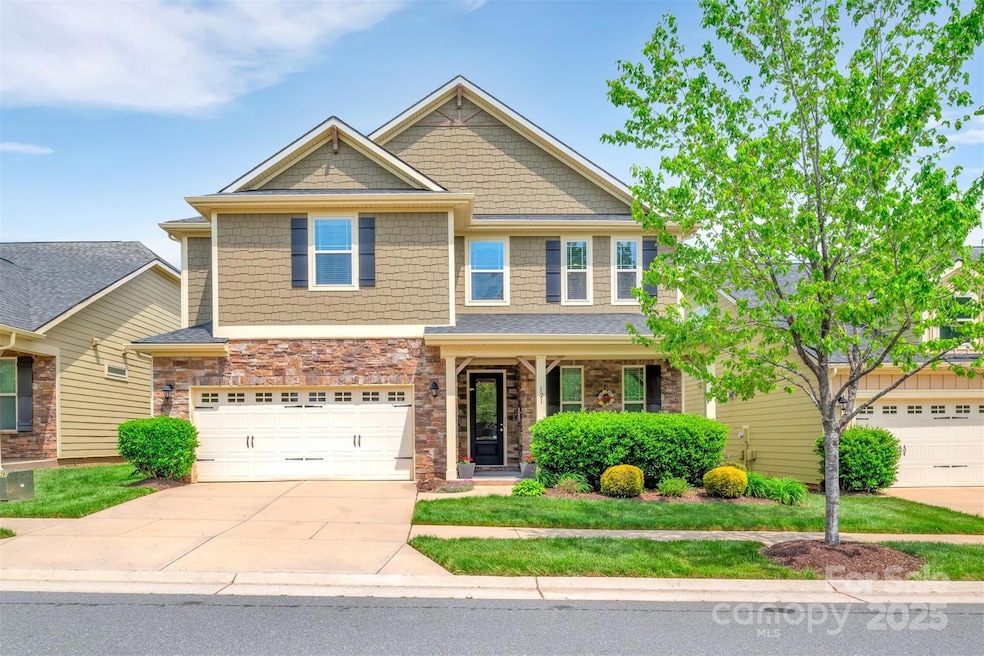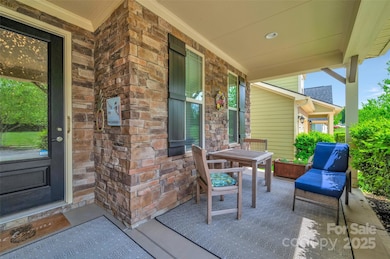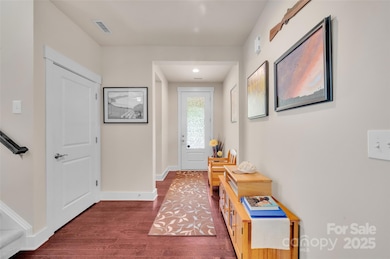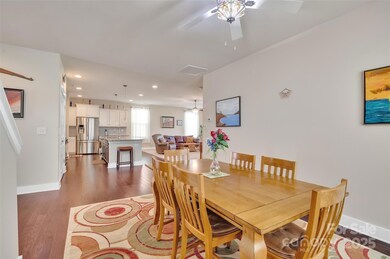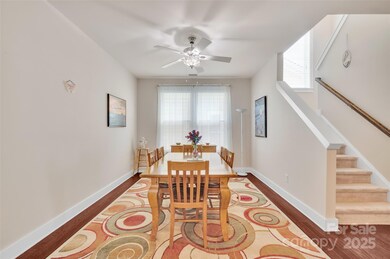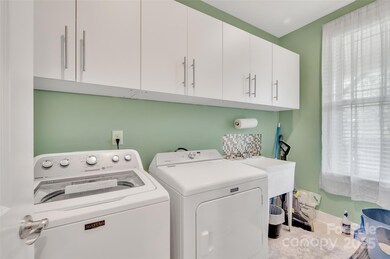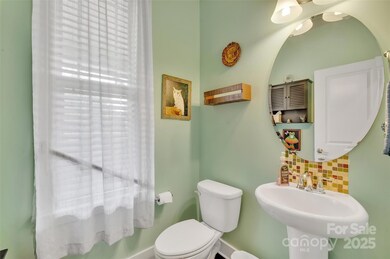
121 Martingale Ave Mooresville, NC 28115
Estimated payment $3,624/month
Highlights
- Fitness Center
- Open Floorplan
- Pond
- Rocky River Elementary School Rated A
- Clubhouse
- Arts and Crafts Architecture
About This Home
Welcome home! Warm, inviting home with open concept floorplan! The kitchen is huge with massive island and all the features you would expect. This wonderful kitchen opens fully to the great room! The primary bedroom is nestled right next to the great room with en-suite bath, soaking tub, separate shower and large walk-in closet. The wide open living space lends itself to quiet times with a good book, or a friendly get-together. Upstairs you’ll find two additional bedrooms, a large loft/office area and a full bath. Private covered screened porch and rocking chair front porch. Picturesque Johnson Manor is all about maintenance free living with exterior maintenance and lawn care provided by the HOA. Award-winning Mooresville Graded schools. Charming, active community with gorgeous community facilities feature fitness center, clubhouse with full kitchen, wide open sitting area, community garden, walking trails, and pet park. You'll be able to move in and enjoy this home from day one!
Home Details
Home Type
- Single Family
Est. Annual Taxes
- $5,114
Year Built
- Built in 2015
Lot Details
- Lot Dimensions are 125 x 50
- Level Lot
- Lawn
- Property is zoned TN
HOA Fees
- $273 Monthly HOA Fees
Parking
- 2 Car Attached Garage
- Front Facing Garage
- Driveway
- 2 Open Parking Spaces
Home Design
- Arts and Crafts Architecture
- Slab Foundation
- Composition Roof
- Hardboard
Interior Spaces
- 2-Story Property
- Open Floorplan
- Insulated Windows
- Family Room with Fireplace
- Great Room with Fireplace
- Screened Porch
Kitchen
- Breakfast Bar
- Gas Oven
- Self-Cleaning Oven
- Gas Range
- Microwave
- Dishwasher
- Kitchen Island
- Disposal
Flooring
- Wood
- Tile
Bedrooms and Bathrooms
- Walk-In Closet
Laundry
- Laundry Room
- Electric Dryer Hookup
Outdoor Features
- Pond
- Patio
Schools
- Rocky River Elementary School
- Mooresville Middle School
- Mooresville High School
Utilities
- Forced Air Heating and Cooling System
- Heating System Uses Natural Gas
Listing and Financial Details
- Assessor Parcel Number 4665-45-3332.000
Community Details
Overview
- Csi Community Management Association
- Johnson Manor Subdivision
- Mandatory home owners association
Amenities
- Clubhouse
Recreation
- Fitness Center
- Dog Park
- Trails
Map
Home Values in the Area
Average Home Value in this Area
Tax History
| Year | Tax Paid | Tax Assessment Tax Assessment Total Assessment is a certain percentage of the fair market value that is determined by local assessors to be the total taxable value of land and additions on the property. | Land | Improvement |
|---|---|---|---|---|
| 2024 | $5,114 | $431,240 | $65,000 | $366,240 |
| 2023 | $5,114 | $431,240 | $65,000 | $366,240 |
| 2022 | $4,281 | $314,820 | $45,000 | $269,820 |
| 2021 | $4,277 | $314,820 | $45,000 | $269,820 |
| 2020 | $4,277 | $314,820 | $45,000 | $269,820 |
| 2019 | $4,245 | $314,820 | $45,000 | $269,820 |
| 2018 | $3,560 | $262,140 | $45,000 | $217,140 |
| 2017 | $3,500 | $262,140 | $45,000 | $217,140 |
| 2016 | $3,500 | $262,140 | $45,000 | $217,140 |
Property History
| Date | Event | Price | Change | Sq Ft Price |
|---|---|---|---|---|
| 04/25/2025 04/25/25 | For Sale | $525,000 | -- | $218 / Sq Ft |
Deed History
| Date | Type | Sale Price | Title Company |
|---|---|---|---|
| Warranty Deed | $255,000 | None Available |
Mortgage History
| Date | Status | Loan Amount | Loan Type |
|---|---|---|---|
| Open | $229,500 | New Conventional |
Similar Homes in Mooresville, NC
Source: Canopy MLS (Canopy Realtor® Association)
MLS Number: 4250401
APN: 4665-45-3332.000
- 129 Johnson Manor St
- 110 Canary Ln Unit 3
- 107 Nighthawk Trail Unit 21
- 124 Canary Ln Unit 7
- 1230 Shearers Rd
- 131 Smyrna Ln
- 1176 Shearers Rd
- 585 Highland Ridge Rd
- 591 Highland Ridge Rd
- 121 Prestwick Way Unit 43
- 129 Prestwick Way Unit 40
- 121 Shagbark Ln
- 142 Prestwick Way Unit 18
- 149 Prestwick Way Unit 39
- 146 Prestwick Way Unit 20
- 148 Prestwick Way Unit 21
- 153 Prestwick Way Unit 37
- 111 Woodfern Place
- 104 S Inneswood Ln Unit 30
- 247 Timberland Loop
