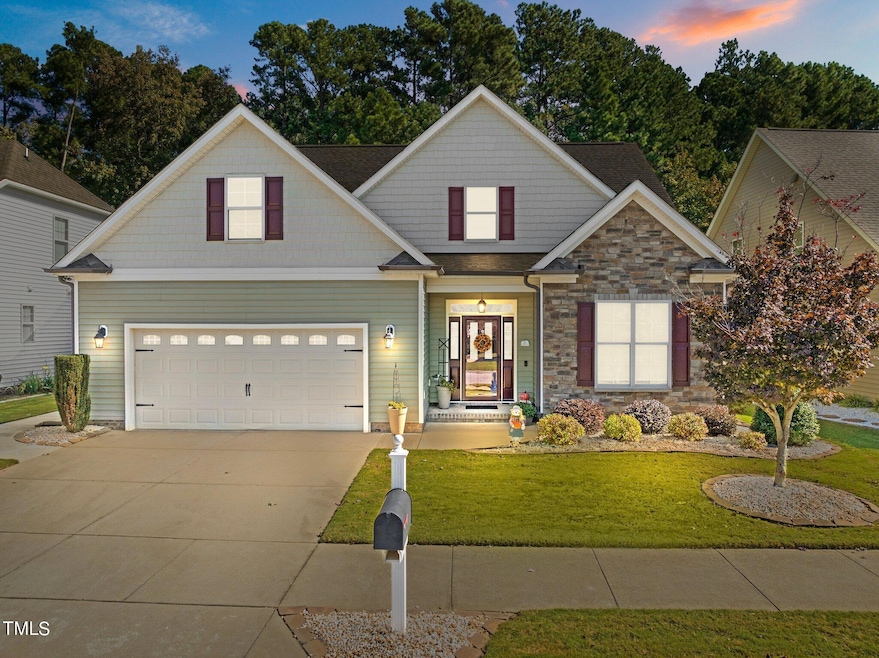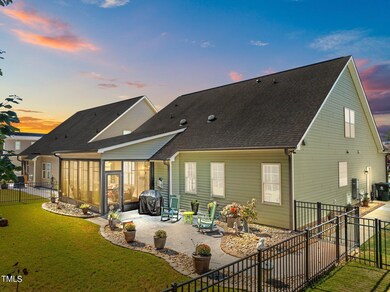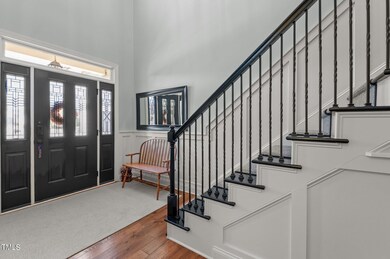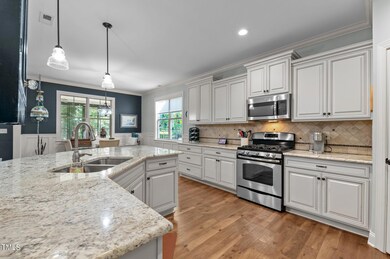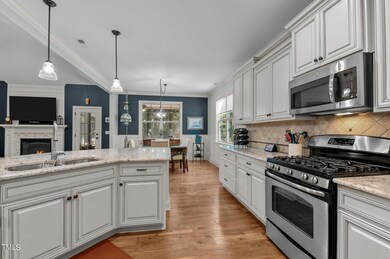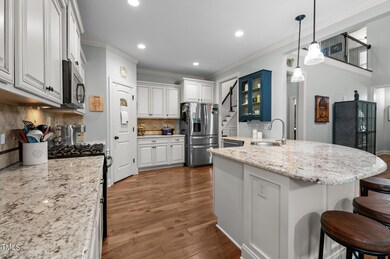
121 Meadowrue Ln Youngsville, NC 27596
Youngsville NeighborhoodHighlights
- Finished Room Over Garage
- ENERGY STAR Certified Homes
- Clubhouse
- Open Floorplan
- Craftsman Architecture
- Wooded Lot
About This Home
As of December 2024Take advantage of USDA financing availability on this EnergyStar Certified home!
Elegant hardwood floors flow throughout the main living areas, complemented by stylish oil-rubbed bronze hardware.
The kitchen is a chef's dream, featuring granite countertops, custom 42'' glazed ivory cabinetry, stainless steel appliances, and a raised breakfast bar.
The family room impresses with vaulted ceilings, a custom-surround gas log fireplace, and a ceiling fan with lighting for added comfort.
Retreat to the luxurious owner's bedroom with its grand foyer entry, crown molding, tray ceiling, and plush carpeting. The owner's bath offers tile flooring, a dual vanity with custom cabinetry, a garden tub with tile surround, and a separate tiled shower.
A versatile first-floor in-law/guest suite or home office adds flexibility, while upstairs, one of the 2 bedrooms features its own private bath. The second floor also includes a finished bonus room, perfect for a media or recreation space, plus two convenient storage areas.
Outdoor living is a delight with a screened porch and patio, ideal for relaxing or entertaining.
Home Details
Home Type
- Single Family
Est. Annual Taxes
- $2,607
Year Built
- Built in 2013
Lot Details
- 8,276 Sq Ft Lot
- Wrought Iron Fence
- Wooded Lot
- Many Trees
- Back Yard Fenced and Front Yard
HOA Fees
- $46 Monthly HOA Fees
Parking
- 2 Car Attached Garage
- Finished Room Over Garage
- Front Facing Garage
- Garage Door Opener
- Private Driveway
- 2 Open Parking Spaces
Home Design
- Craftsman Architecture
- 1.5-Story Property
- Transitional Architecture
- Brick or Stone Mason
- Slab Foundation
- Frame Construction
- Shingle Roof
- Shake Siding
- Vinyl Siding
- Low Volatile Organic Compounds (VOC) Products or Finishes
- Stone
Interior Spaces
- 2,648 Sq Ft Home
- Open Floorplan
- Crown Molding
- Tray Ceiling
- Smooth Ceilings
- High Ceiling
- Ceiling Fan
- Recessed Lighting
- Gas Log Fireplace
- Insulated Windows
- Blinds
- Entrance Foyer
- Family Room with Fireplace
- Dining Room
- Bonus Room
- Screened Porch
- Storage
- Unfinished Attic
Kitchen
- Eat-In Kitchen
- Breakfast Bar
- Gas Range
- Microwave
- Plumbed For Ice Maker
- Dishwasher
- ENERGY STAR Qualified Appliances
- Kitchen Island
- Granite Countertops
Flooring
- Wood
- Carpet
- Tile
Bedrooms and Bathrooms
- 4 Bedrooms
- Primary Bedroom on Main
- Walk-In Closet
- In-Law or Guest Suite
- 4 Full Bathrooms
- Double Vanity
- Private Water Closet
- Whirlpool Bathtub
- Separate Shower in Primary Bathroom
- Bathtub with Shower
Laundry
- Laundry Room
- Laundry on main level
Home Security
- Prewired Security
- Fire and Smoke Detector
Eco-Friendly Details
- ENERGY STAR Certified Homes
- Energy-Efficient Thermostat
- No or Low VOC Paint or Finish
- Ventilation
Outdoor Features
- Patio
- Rain Gutters
Schools
- Long Mill Elementary School
- Cedar Creek Middle School
- Franklinton High School
Utilities
- Forced Air Zoned Heating and Cooling System
- Heating System Uses Natural Gas
- Geothermal Heating and Cooling
- Tankless Water Heater
- Gas Water Heater
- High Speed Internet
Listing and Financial Details
- Assessor Parcel Number 41920
Community Details
Overview
- Association fees include storm water maintenance
- Elite Management Association, Phone Number (919) 233-7660
- Built by Sumner Construction
- Winston Ridge Subdivision
Amenities
- Clubhouse
Recreation
- Community Pool
Map
Home Values in the Area
Average Home Value in this Area
Property History
| Date | Event | Price | Change | Sq Ft Price |
|---|---|---|---|---|
| 12/18/2024 12/18/24 | Sold | $475,000 | 0.0% | $179 / Sq Ft |
| 10/28/2024 10/28/24 | Pending | -- | -- | -- |
| 10/23/2024 10/23/24 | For Sale | $475,000 | 0.0% | $179 / Sq Ft |
| 10/23/2024 10/23/24 | Off Market | $475,000 | -- | -- |
Tax History
| Year | Tax Paid | Tax Assessment Tax Assessment Total Assessment is a certain percentage of the fair market value that is determined by local assessors to be the total taxable value of land and additions on the property. | Land | Improvement |
|---|---|---|---|---|
| 2024 | $2,607 | $421,030 | $92,000 | $329,030 |
| 2023 | $2,485 | $269,660 | $42,000 | $227,660 |
| 2022 | $2,475 | $269,660 | $42,000 | $227,660 |
| 2021 | $2,486 | $269,660 | $42,000 | $227,660 |
| 2020 | $2,501 | $269,660 | $42,000 | $227,660 |
| 2019 | $2,491 | $269,660 | $42,000 | $227,660 |
| 2018 | $2,473 | $269,660 | $42,000 | $227,660 |
| 2017 | $2,107 | $207,840 | $30,000 | $177,840 |
| 2016 | $2,179 | $207,840 | $30,000 | $177,840 |
| 2015 | $2,179 | $207,840 | $30,000 | $177,840 |
| 2014 | $2,045 | $207,840 | $30,000 | $177,840 |
Mortgage History
| Date | Status | Loan Amount | Loan Type |
|---|---|---|---|
| Open | $250,000 | New Conventional | |
| Previous Owner | $215,000 | New Conventional | |
| Previous Owner | $209,175 | New Conventional | |
| Previous Owner | $166,700 | Future Advance Clause Open End Mortgage |
Deed History
| Date | Type | Sale Price | Title Company |
|---|---|---|---|
| Warranty Deed | $475,000 | None Listed On Document | |
| Warranty Deed | $475,000 | None Listed On Document | |
| Gift Deed | -- | None Available | |
| Warranty Deed | $279,000 | None Available |
Similar Homes in Youngsville, NC
Source: Doorify MLS
MLS Number: 10059704
APN: 041920
- 145 Plantation Dr
- 115 Shooting Star Trail
- 68 Sugarmaple Way
- 105 Old John Mitchell Rd
- 130 Bold Dr
- 0 Route 1 Unit 10005281
- 403 Camille Cir
- 40 Cinnamon Teal Way
- 45 Melody Dr
- 75 Melody Dr
- 95 Cinnamon Teal Way
- 40 Holden Ct
- 65 Hickory Run Ln
- 10 Holden Ct
- 140 Ashberry Ln
- 580 Long View Dr
- 10 Summit Point
- 80 Waterview Way
- 85 Clubhouse Dr
- 60 Silent Brook Trail
