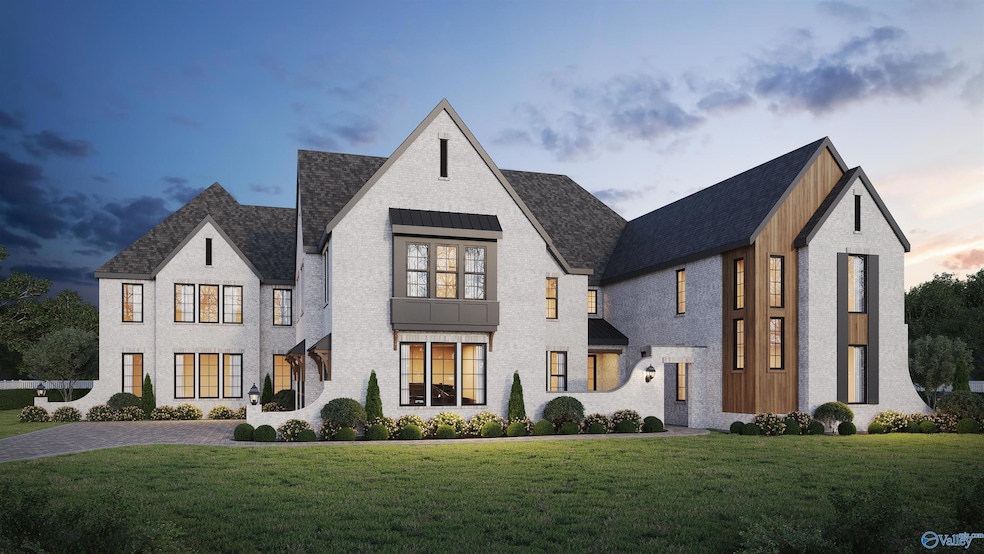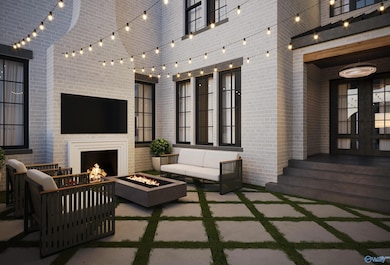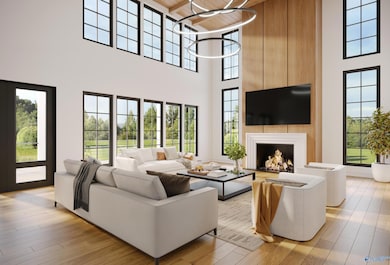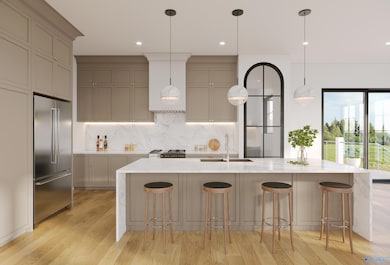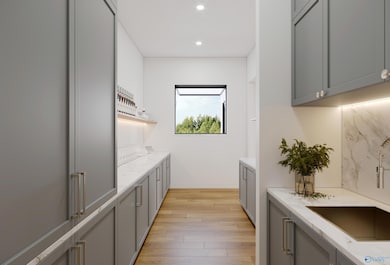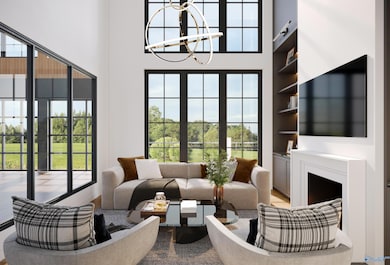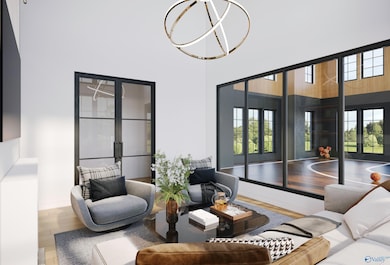
121 Mercury Ln Madison, AL 35757
Monrovia NeighborhoodEstimated payment $11,755/month
Highlights
- 2.32 Acre Lot
- Open Floorplan
- Multiple Fireplaces
- Legacy Elementary School Rated A-
- Contemporary Architecture
- Main Floor Primary Bedroom
About This Home
Proposed Construction-Welcome to an architectural triumph that seamlessly blends European-inspired charm with contemporary sophistication. This breathtaking estate boasts soaring ceilings, exquisite detailing, and an expansive layout designed for luxurious living and grand entertaining. Step inside to experience the height of refinement, where natural light pours through expansive windows, highlighting the impeccable craftsmanship throughout. The heart of the home is a chef’s dream—a state-of-the-art kitchen featuring commercial-grade appliances and an adjacent scullery kitchen for seamless entertaining and culinary perfection.The primary suite is a sanctuary of luxury, complete with a two-s
Home Details
Home Type
- Single Family
Est. Annual Taxes
- $670
Lot Details
- 2.32 Acre Lot
- Lot Dimensions are 299 x 299 x 324
- Sprinkler System
Home Design
- Proposed Property
- Contemporary Architecture
- Traditional Architecture
- Slab Foundation
Interior Spaces
- 6,213 Sq Ft Home
- Property has 2 Levels
- Open Floorplan
- Multiple Fireplaces
- Gas Log Fireplace
- Crawl Space
- Home Security System
Kitchen
- Double Oven
- Gas Cooktop
- Microwave
- Dishwasher
- Disposal
Bedrooms and Bathrooms
- 5 Bedrooms
- Primary Bedroom on Main
Parking
- 3 Car Garage
- Side Facing Garage
- Garage Door Opener
Outdoor Features
- Outdoor Fireplace
Schools
- Monrovia Elementary School
- Sparkman High School
Utilities
- Cooling System Powered By Gas
- Multiple cooling system units
- Multiple Heating Units
- Thermostat
- Tankless Water Heater
Community Details
- No Home Owners Association
- Built by RACHEL BROWN HOMES LLC
- Monrovia Acres Subdivision
Listing and Financial Details
- Tax Lot 1
Map
Home Values in the Area
Average Home Value in this Area
Tax History
| Year | Tax Paid | Tax Assessment Tax Assessment Total Assessment is a certain percentage of the fair market value that is determined by local assessors to be the total taxable value of land and additions on the property. | Land | Improvement |
|---|---|---|---|---|
| 2024 | $670 | $20,000 | $20,000 | $0 |
| 2023 | $670 | $20,000 | $20,000 | $0 |
| 2022 | $335 | $10,000 | $10,000 | $0 |
| 2021 | $320 | $9,560 | $9,560 | $0 |
| 2020 | $320 | $9,560 | $9,560 | $0 |
| 2019 | $320 | $9,560 | $9,560 | $0 |
| 2018 | $304 | $9,060 | $0 | $0 |
| 2017 | $304 | $9,060 | $0 | $0 |
| 2016 | $304 | $9,060 | $0 | $0 |
| 2015 | $304 | $9,060 | $0 | $0 |
| 2014 | -- | $9,060 | $0 | $0 |
Property History
| Date | Event | Price | Change | Sq Ft Price |
|---|---|---|---|---|
| 02/11/2025 02/11/25 | For Sale | $2,100,000 | -- | $338 / Sq Ft |
Deed History
| Date | Type | Sale Price | Title Company |
|---|---|---|---|
| Warranty Deed | $248,000 | None Listed On Document | |
| Warranty Deed | $248,000 | None Listed On Document | |
| Warranty Deed | $380,000 | None Available | |
| Warranty Deed | $240,000 | None Available | |
| Warranty Deed | $100 | None Available |
Mortgage History
| Date | Status | Loan Amount | Loan Type |
|---|---|---|---|
| Previous Owner | $600,000 | Construction |
Similar Homes in Madison, AL
Source: ValleyMLS.com
MLS Number: 21880730
APN: 15-05-15-0-002-054.000
- lot 1 Mercury Ln
- 119 Autumn Crest Dr
- 105 Sam Houston Cir NW
- 487 Capshaw Rd NW
- 109 High Green Dr
- 8 acres Nance Rd
- 482 Mount Zion Rd
- 103 Misty Pointe Dr NW
- 9558 Abington Cove Blvd NW
- 9556 Abington Cove Blvd NW
- 9566 Abington Cove Blvd
- 574 Nance Rd
- 9557 Abington Cove Blvd NW
- 28 acres Troon Dr
- 9574 Abington Cove Blvd NW
- 6A Nance Rd
- 6515 Landsmere Ln
- 6513 Landsmere Ln
- 1842 Clayton Cove Dr NW
- 6604 Abbington Glen Dr
