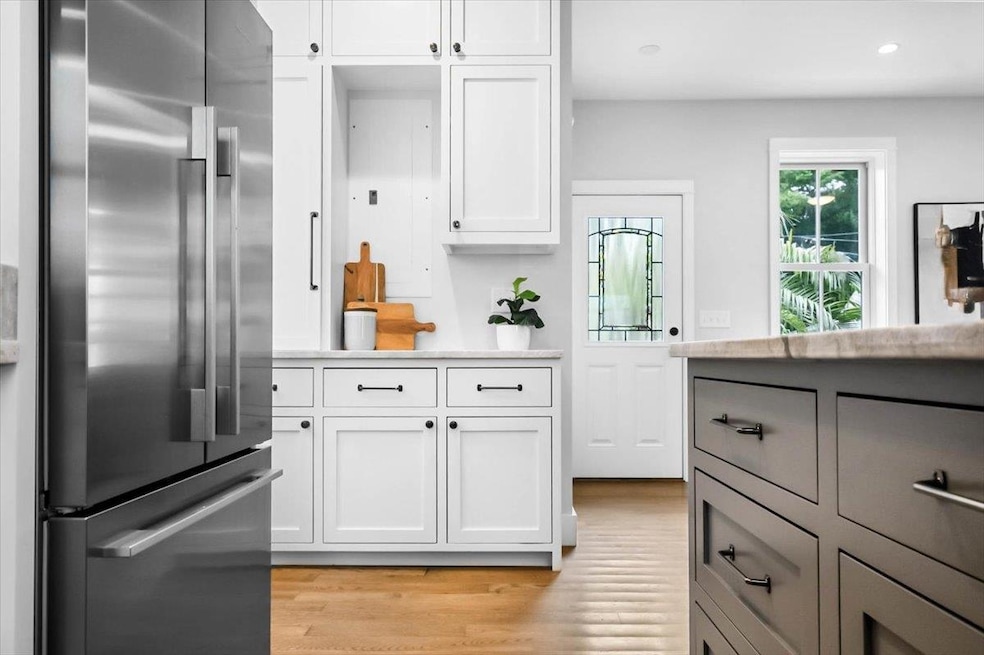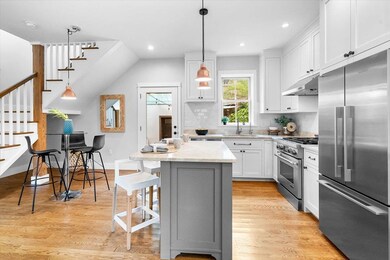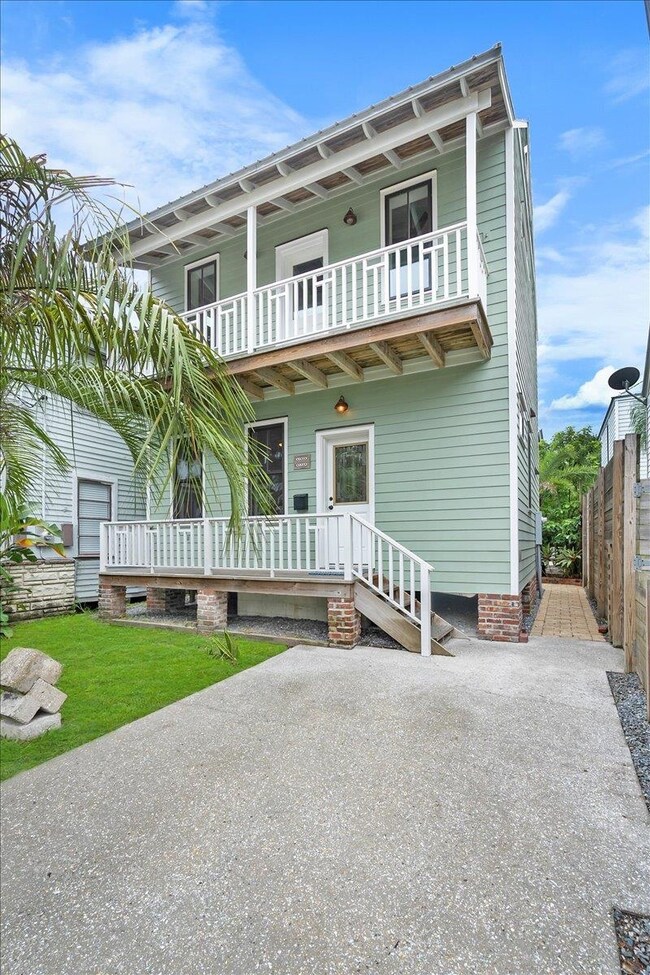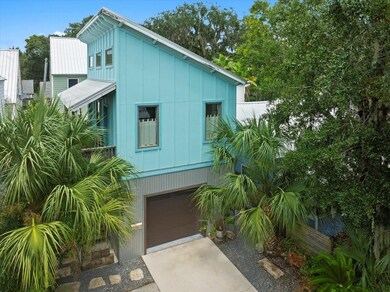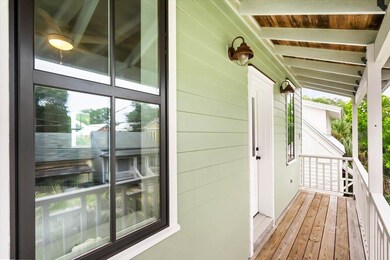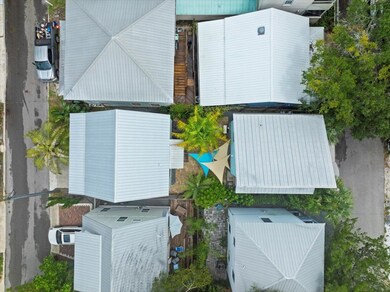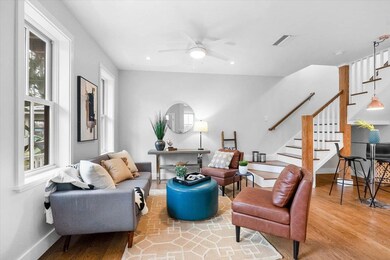
121 Moore St (2 Houses) Saint Augustine, FL 32084
Lincolnville NeighborhoodEstimated payment $4,441/month
Highlights
- Craftsman Architecture
- Bonus Room
- Concrete Block With Brick
- Wood Flooring
- In-Law or Guest Suite
- Tankless Water Heater
About This Home
IN-LAW SUITE INCLUDED on this uniquely high and dry Lincolnville property. This Insulated Concrete form (ICF) features a 2/1.5 Main House and 1/1.5 Studio apartment with garage on a double lot. Spanning Pomar to Moore St, these structures share a tranquil courtyard with mature landscaping and privacy fence. Built to the highest standards by a local craftsmen and used as their personal residence, these homes will stand the test of time. Boasting solid poured concrete construction with InsulatedConcrete Forms, this property is ready for whatever nature has to offer. Inside you will find high-end finishes such as solid oak flooring, custom built kitchen cabinetry, Jenn-Air appliances, Taj Mahal Quartz countertops and marble tile in the primary bath.Marvin double-hung windows, spray foam insulation and Rinnai on-demand hot water heater help round out the energy efficiency of these properties. Close walking distance to downtown and dining. Come enjoy the downtown Lincolnville Lifestyle!!
Home Details
Home Type
- Single Family
Est. Annual Taxes
- $3,068
Year Built
- Built in 2018
Lot Details
- Drought Tolerant Landscaping
- Property is zoned RS2
Parking
- Guest Parking
Home Design
- Craftsman Architecture
- Cottage
- Concrete Block With Brick
- Insulated Concrete Forms
- Metal Roof
- Concrete Fiber Board Siding
Interior Spaces
- 1,336 Sq Ft Home
- 2-Story Property
- Bonus Room
- Crawl Space
- Range
Flooring
- Wood
- Sustainable
Bedrooms and Bathrooms
- 3 Bedrooms
- In-Law or Guest Suite
- 2 Bathrooms
- Bathtub and Shower Combination in Primary Bathroom
Eco-Friendly Details
- Energy-Efficient Insulation
Utilities
- Central Heating and Cooling System
- Programmable Thermostat
- Tankless Water Heater
Listing and Financial Details
- Assessor Parcel Number 208590-0000
Map
Home Values in the Area
Average Home Value in this Area
Property History
| Date | Event | Price | Change | Sq Ft Price |
|---|---|---|---|---|
| 02/12/2025 02/12/25 | Pending | -- | -- | -- |
| 01/06/2025 01/06/25 | Price Changed | $749,900 | -3.2% | $561 / Sq Ft |
| 12/26/2024 12/26/24 | Price Changed | $775,000 | -1.3% | $580 / Sq Ft |
| 12/06/2024 12/06/24 | Price Changed | $785,000 | -1.8% | $588 / Sq Ft |
| 11/26/2024 11/26/24 | For Sale | $799,000 | -- | $598 / Sq Ft |
Similar Homes in the area
Source: St. Augustine and St. Johns County Board of REALTORS®
MLS Number: 245617
- 133 Pomar St
- 134 Moore St
- 130 Moore St
- 121 Moore St (2 Houses)
- 194 Riberia St
- 200 Riberia St
- 188 Riberia St
- 84 Weeden St
- 130 De Haven St
- 118 Lincoln St
- 110 Moore St
- 173B Riberia St
- 112 Martin Luther King Ave
- 73 Weeden St
- 44 Lovett St
- 94 De Haven St
- 66 Weeden St
- 233 Riberia St
- 247 Riberia St
- 252 Riberia St
