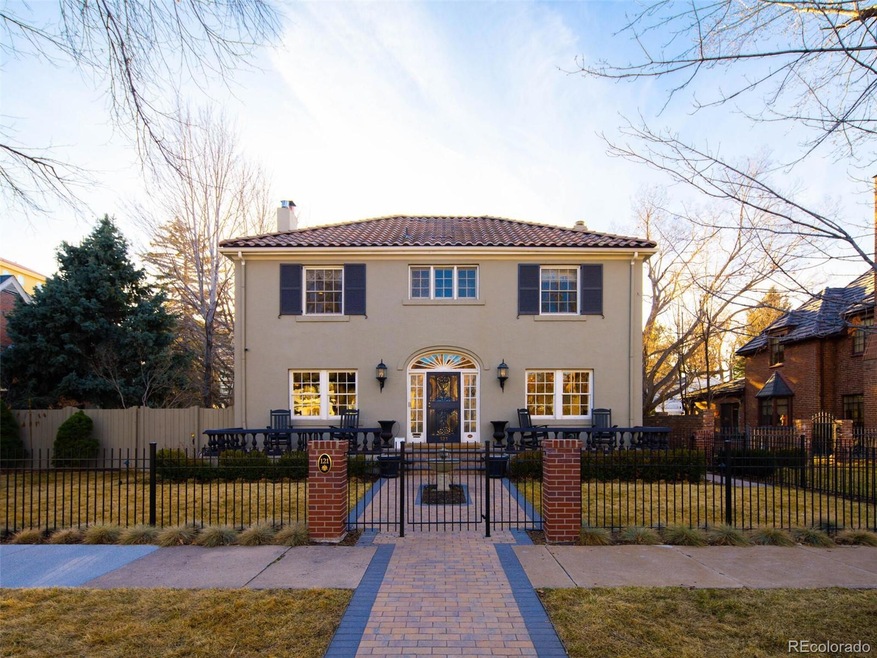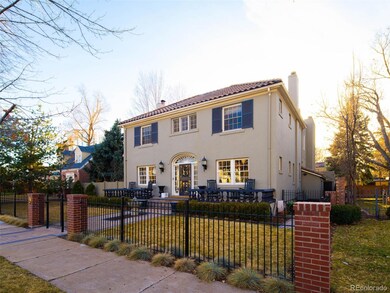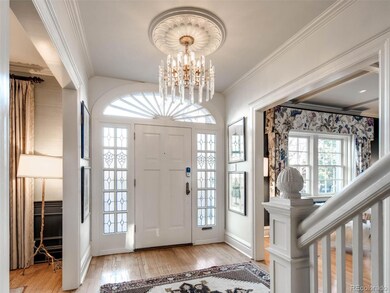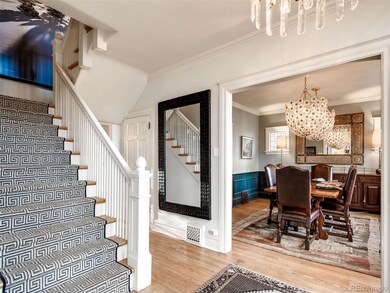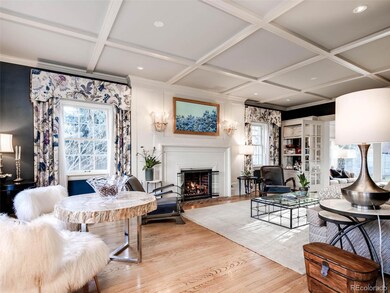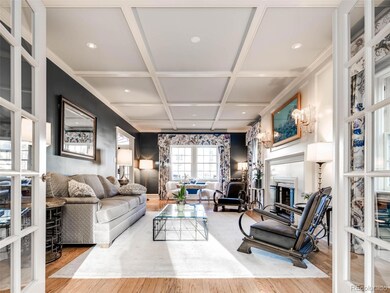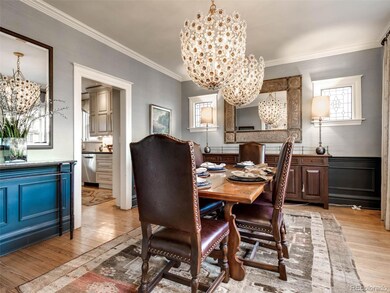
121 N Marion St Denver, CO 80218
Country Club NeighborhoodHighlights
- The property is located in a historic district
- Primary Bedroom Suite
- Fireplace in Primary Bedroom
- Morey Middle School Rated A-
- Open Floorplan
- Deck
About This Home
As of May 2022Situated on a beautiful tree lined parkway in the prestigious Denver Country Club, this stunning 1922 Mediterranean awaits the discerning buyer. Recently remodeled to perfection by Canady Construction and designed by award winning Duet Design, this stately home was featured in 5280 Magazine in 2018. A beautiful foyer greets you as you enter this home that has been expanded to include a large open concept eat-in kitchen, family room and sunroom. The huge master suite and tastefully updated secondary bedrooms and baths ensure this home won't last long. The giant park-like yard comes complete with mature landscaping and a large privacy fence that truly makes this home one of a kind. Brand new HVAC, brickwork/wrought iron fence and fireplaces. Luxury finishes throughout! Do not miss your opportunity to live the Denver Country Club lifestyle!
Last Agent to Sell the Property
LIV Sotheby's International Realty License #100071731

Home Details
Home Type
- Single Family
Est. Annual Taxes
- $8,584
Year Built
- Built in 1922 | Remodeled
Lot Details
- 9,583 Sq Ft Lot
- East Facing Home
- Property is Fully Fenced
- Landscaped
- Level Lot
- Front and Back Yard Sprinklers
- Private Yard
- Garden
- Property is zoned U-SU-C
Parking
- 2 Car Attached Garage
- 2 Carport Spaces
- Epoxy
- Exterior Access Door
Home Design
- Traditional Architecture
- Spanish Architecture
- Brick Exterior Construction
- Slab Foundation
- Spanish Tile Roof
- Radon Mitigation System
- Stucco
Interior Spaces
- 2-Story Property
- Open Floorplan
- Sound System
- Built-In Features
- Wood Ceilings
- Ceiling Fan
- Skylights
- Gas Log Fireplace
- Window Treatments
- Entrance Foyer
- Family Room with Fireplace
- 3 Fireplaces
- Great Room with Fireplace
- Fire and Smoke Detector
Kitchen
- Breakfast Area or Nook
- Eat-In Kitchen
- Self-Cleaning Convection Oven
- Cooktop
- Microwave
- Freezer
- Dishwasher
- Kitchen Island
- Granite Countertops
- Disposal
Flooring
- Wood
- Brick
- Carpet
Bedrooms and Bathrooms
- 5 Bedrooms
- Fireplace in Primary Bedroom
- Primary Bedroom Suite
- Walk-In Closet
Laundry
- Dryer
- Washer
Finished Basement
- Partial Basement
- Sump Pump
- 1 Bedroom in Basement
Outdoor Features
- Balcony
- Deck
- Patio
- Exterior Lighting
- Rain Gutters
- Front Porch
Schools
- Dora Moore Elementary School
- Morey Middle School
- East High School
Utilities
- Forced Air Heating and Cooling System
- Heating System Uses Natural Gas
- 220 Volts
- Cable TV Available
Additional Features
- Smoke Free Home
- The property is located in a historic district
Community Details
- Country Club Subdivision
Listing and Financial Details
- Exclusions: Gondola in backyard
- Assessor Parcel Number 5112-19-009
Map
Home Values in the Area
Average Home Value in this Area
Property History
| Date | Event | Price | Change | Sq Ft Price |
|---|---|---|---|---|
| 04/23/2025 04/23/25 | For Sale | $3,195,000 | +12.1% | $741 / Sq Ft |
| 05/20/2022 05/20/22 | Sold | $2,850,000 | +2.0% | $661 / Sq Ft |
| 04/21/2022 04/21/22 | Pending | -- | -- | -- |
| 04/14/2022 04/14/22 | For Sale | $2,795,000 | -- | $648 / Sq Ft |
Tax History
| Year | Tax Paid | Tax Assessment Tax Assessment Total Assessment is a certain percentage of the fair market value that is determined by local assessors to be the total taxable value of land and additions on the property. | Land | Improvement |
|---|---|---|---|---|
| 2024 | $13,399 | $169,180 | $58,800 | $110,380 |
| 2023 | $13,109 | $169,180 | $58,800 | $110,380 |
| 2022 | $10,702 | $134,570 | $64,820 | $69,750 |
| 2021 | $10,330 | $138,440 | $66,680 | $71,760 |
| 2020 | $11,095 | $149,540 | $66,680 | $82,860 |
| 2019 | $10,784 | $149,540 | $66,680 | $82,860 |
| 2018 | $8,584 | $110,950 | $53,720 | $57,230 |
| 2017 | $8,558 | $110,950 | $53,720 | $57,230 |
| 2016 | $8,109 | $99,440 | $59,390 | $40,050 |
| 2015 | $7,769 | $99,440 | $59,390 | $40,050 |
| 2014 | $6,788 | $81,730 | $50,443 | $31,287 |
Mortgage History
| Date | Status | Loan Amount | Loan Type |
|---|---|---|---|
| Previous Owner | $1,000,000 | New Conventional | |
| Previous Owner | $999,975 | Adjustable Rate Mortgage/ARM | |
| Previous Owner | $220,000 | New Conventional | |
| Previous Owner | $525,000 | Unknown | |
| Previous Owner | $417,000 | Fannie Mae Freddie Mac | |
| Previous Owner | $170,000 | No Value Available |
Deed History
| Date | Type | Sale Price | Title Company |
|---|---|---|---|
| Special Warranty Deed | $2,075,000 | Land Title Guarantee Co | |
| Interfamily Deed Transfer | -- | Assured Title Agency | |
| Warranty Deed | $1,440,000 | Assured Title Agency | |
| Warranty Deed | $1,270,000 | Land Title Guarantee Company | |
| Warranty Deed | $1,000,000 | Land Title Guarantee Company | |
| Warranty Deed | $1,200,000 | Land Title | |
| Warranty Deed | $1,335,000 | -- | |
| Interfamily Deed Transfer | -- | -- | |
| Gift Deed | -- | -- |
Similar Homes in Denver, CO
Source: REcolorado®
MLS Number: 5273250
APN: 5112-19-009
- 155 N Downing St
- 317 N Lafayette St
- 1000 E 1st Ave Unit 405
- 33 N Corona St Unit 404
- 33 N Corona St Unit 401
- 33 N Corona St Unit 205
- 33 Corona St Unit 207
- 85 N Ogden St Unit 13
- 10 N Ogden St Unit 5
- 110 Franklin St
- 1038 E 4th Ave
- 36 N Emerson St Unit 203
- 141 Gilpin St
- 99 S Downing St Unit 605
- 99 S Downing St Unit B2
- 33 S Ogden St
- 101 S Humboldt St
- 432 N Ogden St
- 54 S Emerson St Unit 4
- 65 N Clarkson St Unit 604
