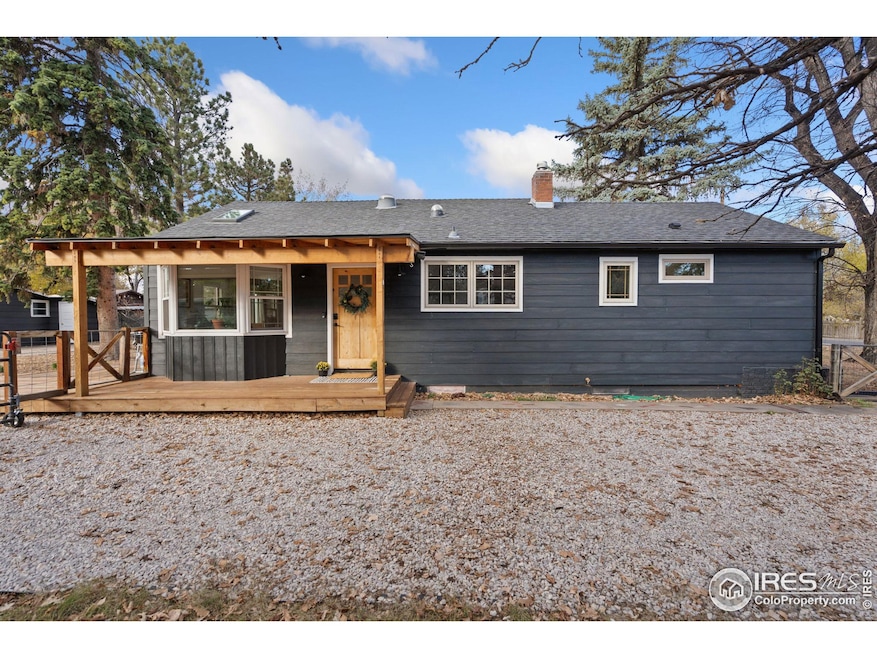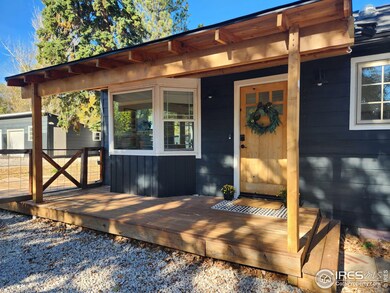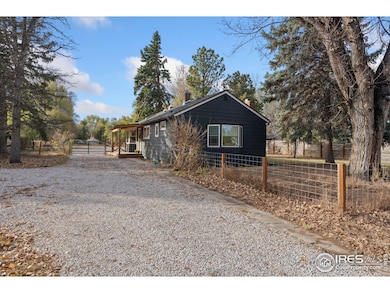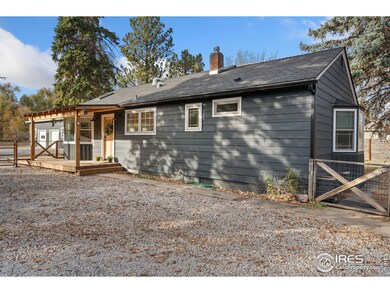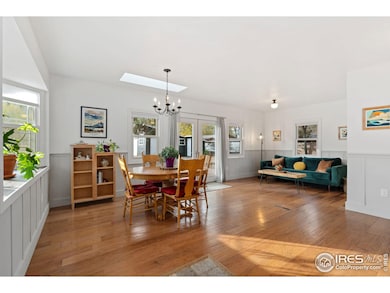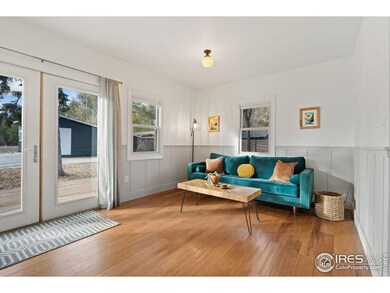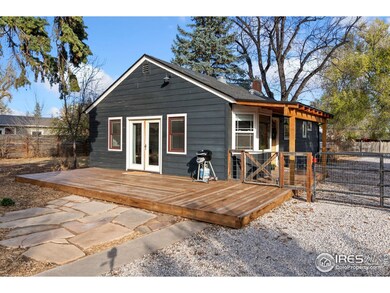
121 N Sunset St Fort Collins, CO 80521
Highlights
- Parking available for a boat
- Open Floorplan
- Wood Flooring
- Horses Allowed On Property
- Deck
- No HOA
About This Home
As of December 2024Beautifully remodeled home on nearly an acre in a peaceful northwest Fort Collins neighborhood. This move-in ready gem offers turn-of-the-century character, custom finishes, and thoughtful updates throughout! The primary suite boats charming, beamed ceiling accents, a cozy bay window nook, and a remodeled 3/4 bath with luxurious heated tile floor. The living area is bright and welcoming, thanks to skylights and French doors that lead to a spacious deck - ideal for soaking up the afternoon sun or grilling your favorite meal. The kitchen includes a gorgeous farmhouse sink, butcher block counter tops and all appliances. The basement provides a large laundry area with washer and dryer included and flex space for a bonus room or guest suite. Inside the garage is ample storage, a workshop area, and a garden shed, with an additional large storage shed behind it. A finished studio attached to the garage, included in finished sqft, offers a bright area for a craft room or artist space. With two addresses on the property, there is potential to build an ADU or a second primary residence. This rare, fully fenced, well-maintained property features adjudicated well water for gardening and a cozy firepit for evenings under the stars. Located on a quiet street close to the foothills, schools, Old Town, and shopping, it offers the perfect blend of privacy and convenience. Serviced by Sunset Water District, Xcel Energy and City of Fort Collins utilities, this home also includes a one-year warranty for peace of mind. Don't miss this unique opportunity!
Home Details
Home Type
- Single Family
Est. Annual Taxes
- $4,185
Year Built
- Built in 1919
Lot Details
- 0.93 Acre Lot
- East Facing Home
- Southern Exposure
- Partially Fenced Property
- Level Lot
Parking
- 2 Car Detached Garage
- Oversized Parking
- Driveway Level
- Parking available for a boat
Home Design
- Cottage
- Wood Frame Construction
- Composition Roof
Interior Spaces
- 1,386 Sq Ft Home
- 1-Story Property
- Open Floorplan
- Window Treatments
- Home Office
Kitchen
- Eat-In Kitchen
- Electric Oven or Range
- Dishwasher
Flooring
- Wood
- Carpet
Bedrooms and Bathrooms
- 2 Bedrooms
- Primary bathroom on main floor
- Walk-in Shower
Laundry
- Dryer
- Washer
Basement
- Partial Basement
- Laundry in Basement
Outdoor Features
- Deck
- Outdoor Storage
Schools
- Putnam Elementary School
- Lincoln Middle School
- Poudre High School
Horse Facilities and Amenities
- Horses Allowed On Property
Utilities
- Forced Air Heating and Cooling System
- Baseboard Heating
- High Speed Internet
- Satellite Dish
- Cable TV Available
Community Details
- No Home Owners Association
- West Acres Subdivision
Listing and Financial Details
- Assessor Parcel Number R0223611
Map
Home Values in the Area
Average Home Value in this Area
Property History
| Date | Event | Price | Change | Sq Ft Price |
|---|---|---|---|---|
| 12/20/2024 12/20/24 | Sold | $740,000 | 0.0% | $534 / Sq Ft |
| 11/15/2024 11/15/24 | For Sale | $740,000 | +1.4% | $534 / Sq Ft |
| 06/27/2022 06/27/22 | Sold | $730,000 | +6.0% | $527 / Sq Ft |
| 05/27/2022 05/27/22 | For Sale | $689,000 | +72.3% | $497 / Sq Ft |
| 01/28/2019 01/28/19 | Off Market | $400,000 | -- | -- |
| 05/01/2018 05/01/18 | Sold | $400,000 | 0.0% | $446 / Sq Ft |
| 05/01/2018 05/01/18 | For Sale | $400,000 | -- | $446 / Sq Ft |
Tax History
| Year | Tax Paid | Tax Assessment Tax Assessment Total Assessment is a certain percentage of the fair market value that is determined by local assessors to be the total taxable value of land and additions on the property. | Land | Improvement |
|---|---|---|---|---|
| 2025 | $4,185 | $48,911 | $7,538 | $41,373 |
| 2024 | $4,185 | $48,911 | $7,538 | $41,373 |
| 2022 | $2,264 | $23,714 | $7,819 | $15,895 |
| 2021 | $2,283 | $24,396 | $8,044 | $16,352 |
| 2020 | $2,849 | $30,173 | $8,044 | $22,129 |
| 2019 | $2,862 | $30,173 | $8,044 | $22,129 |
| 2018 | $1,967 | $21,398 | $8,100 | $13,298 |
| 2017 | $1,961 | $21,398 | $8,100 | $13,298 |
| 2016 | $2,321 | $25,209 | $3,980 | $21,229 |
| 2015 | $2,305 | $25,210 | $3,980 | $21,230 |
| 2014 | $1,950 | $21,190 | $3,580 | $17,610 |
Mortgage History
| Date | Status | Loan Amount | Loan Type |
|---|---|---|---|
| Open | $592,000 | New Conventional | |
| Previous Owner | $359,000 | New Conventional | |
| Previous Owner | $360,000 | New Conventional | |
| Previous Owner | $245,337 | VA | |
| Previous Owner | $242,731 | FHA | |
| Previous Owner | $240,000 | Purchase Money Mortgage |
Deed History
| Date | Type | Sale Price | Title Company |
|---|---|---|---|
| Warranty Deed | $740,000 | None Listed On Document | |
| Warranty Deed | $400,000 | Fidelity National Title | |
| Warranty Deed | $246,000 | Fidelity National Title Insu | |
| Warranty Deed | $250,000 | Commonwealth Title | |
| Deed | -- | -- |
Similar Homes in Fort Collins, CO
Source: IRES MLS
MLS Number: 1022386
APN: 97093-06-031
- 419 S Impala Dr Unit 1A
- 410 High Ct
- 605 N Impala Dr
- 700 Locust Grove Dr
- 713 Pear St
- 2000 Laporte Ave
- 2211 W Mulberry St Unit 264
- 2211 W Mulberry St Unit 11
- 2211 W Mulberry St Unit 56
- 2211 W Mulberry St Unit 31
- 2211 W Mulberry St Unit 220
- 812 Pear St
- 804 Theo Ave
- 809 Rocky Rd
- 812 Rocky Rd
- 825 Pear St
- 808 Tyler St
- 813 Gallup Rd
- 808 Gallup Rd
- 812 Gallup Rd
