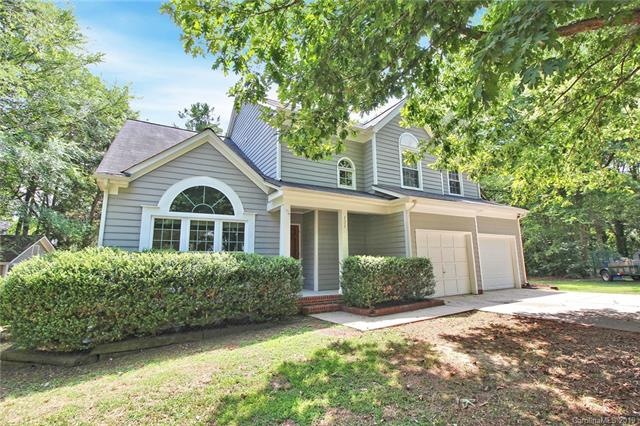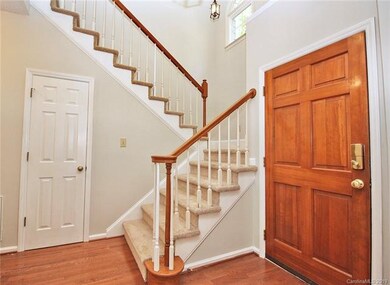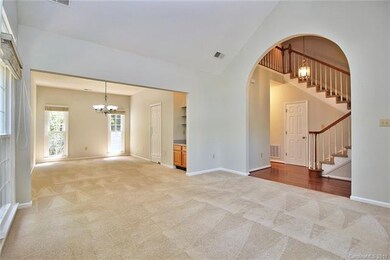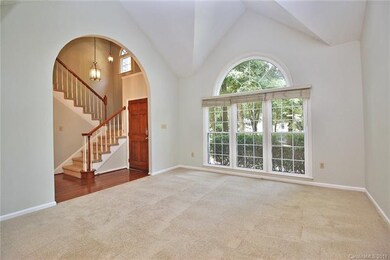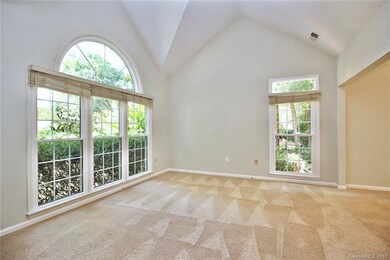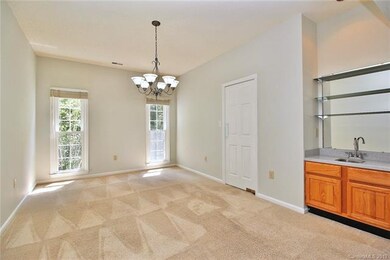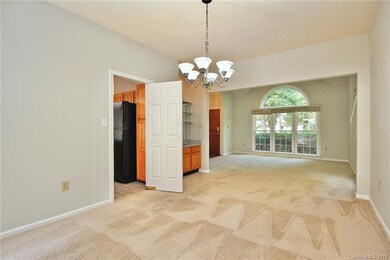
121 Northhampton Dr Mooresville, NC 28117
Lake Norman NeighborhoodHighlights
- Traditional Architecture
- Wood Flooring
- Tray Ceiling
- Coddle Creek Elementary School Rated A-
- Attached Garage
- Shed
About This Home
As of February 2020Don't miss out on the amazing opportunity to own this 4 bedrooms, 2.5 bath, 2-story home with Boat slip in the highly desired Community of Bridgeport in Moorseville. This fabulous home not only features an attached 2-car garage for added convenience, but also a beautiful screened in porch and a fenced-in yard for all to enjoy. Upon entry one can't help but notice the stunning vaulted ceilings, neutral tones, a spacious formal dining room and the cozy living room. This home also offers a bright and sun filled kitchen with tile flooring, a large kitchen island and a charming breakfast area with a lovely bay window. There is also a spacious family room equipped with a cozy fireplace and a laundry room. The second level offers 3 generous sized bedrooms, a full bath and a luxurious master bedroom that features stunning tray ceilings, plenty of sunlight and a master en suite equipped with his and her sinks, a walk in stand up shower and a relaxing garden tub to be enjoyed after a long day.
Co-Listed By
Jason Ray
Keller Williams South Park License #300375
Last Buyer's Agent
Non Member
Canopy Administration
Home Details
Home Type
- Single Family
Year Built
- Built in 1989
HOA Fees
- $58 Monthly HOA Fees
Parking
- Attached Garage
Home Design
- Traditional Architecture
- Slab Foundation
Interior Spaces
- Tray Ceiling
- Wood Burning Fireplace
- Insulated Windows
- Pull Down Stairs to Attic
- Kitchen Island
Flooring
- Wood
- Tile
- Vinyl Plank
Outdoor Features
- Shed
Community Details
- Csi Property Management Association, Phone Number (704) 892-1660
Listing and Financial Details
- Assessor Parcel Number 4645-20-0836.000
Map
Home Values in the Area
Average Home Value in this Area
Property History
| Date | Event | Price | Change | Sq Ft Price |
|---|---|---|---|---|
| 04/25/2025 04/25/25 | For Sale | $650,000 | +94.0% | $272 / Sq Ft |
| 02/03/2020 02/03/20 | Sold | $335,000 | -3.7% | $139 / Sq Ft |
| 01/22/2020 01/22/20 | Pending | -- | -- | -- |
| 01/17/2020 01/17/20 | Price Changed | $348,000 | -0.9% | $144 / Sq Ft |
| 12/06/2019 12/06/19 | Price Changed | $351,000 | -1.1% | $146 / Sq Ft |
| 11/01/2019 11/01/19 | Price Changed | $355,000 | -1.1% | $147 / Sq Ft |
| 10/18/2019 10/18/19 | Price Changed | $358,900 | -0.8% | $149 / Sq Ft |
| 10/03/2019 10/03/19 | Price Changed | $361,900 | -0.8% | $150 / Sq Ft |
| 09/19/2019 09/19/19 | Price Changed | $364,900 | -0.8% | $151 / Sq Ft |
| 09/12/2019 09/12/19 | Price Changed | $367,900 | -0.6% | $153 / Sq Ft |
| 08/30/2019 08/30/19 | Price Changed | $370,000 | -1.3% | $154 / Sq Ft |
| 08/24/2019 08/24/19 | Price Changed | $375,000 | -0.8% | $156 / Sq Ft |
| 08/08/2019 08/08/19 | For Sale | $377,900 | 0.0% | $157 / Sq Ft |
| 11/01/2014 11/01/14 | Rented | $1,700 | -10.5% | -- |
| 10/30/2014 10/30/14 | Under Contract | -- | -- | -- |
| 09/30/2014 09/30/14 | For Rent | $1,900 | +22.6% | -- |
| 02/17/2012 02/17/12 | Rented | $1,550 | -8.6% | -- |
| 02/17/2012 02/17/12 | For Rent | $1,695 | -- | -- |
Tax History
| Year | Tax Paid | Tax Assessment Tax Assessment Total Assessment is a certain percentage of the fair market value that is determined by local assessors to be the total taxable value of land and additions on the property. | Land | Improvement |
|---|---|---|---|---|
| 2024 | $2,918 | $484,350 | $88,000 | $396,350 |
| 2023 | $2,918 | $484,350 | $88,000 | $396,350 |
| 2022 | $2,098 | $324,710 | $49,500 | $275,210 |
| 2021 | $2,094 | $324,710 | $49,500 | $275,210 |
| 2020 | $2,094 | $324,710 | $49,500 | $275,210 |
| 2019 | $1,996 | $324,710 | $49,500 | $275,210 |
| 2018 | $1,580 | $260,010 | $82,500 | $177,510 |
| 2017 | $1,580 | $260,010 | $82,500 | $177,510 |
| 2016 | $1,580 | $260,010 | $82,500 | $177,510 |
| 2015 | $1,567 | $260,010 | $82,500 | $177,510 |
| 2014 | $1,487 | $270,660 | $82,500 | $188,160 |
Mortgage History
| Date | Status | Loan Amount | Loan Type |
|---|---|---|---|
| Open | $474,999 | New Conventional | |
| Previous Owner | $160,000 | Purchase Money Mortgage | |
| Previous Owner | $52,420 | Unknown | |
| Previous Owner | $180,050 | VA | |
| Previous Owner | $53,914 | Unknown | |
| Previous Owner | $185,099 | VA |
Deed History
| Date | Type | Sale Price | Title Company |
|---|---|---|---|
| Warranty Deed | $500,000 | New Title Company Name | |
| Special Warranty Deed | $335,000 | None Available | |
| Warranty Deed | $365,000 | Investors Title Insurance Co | |
| Warranty Deed | $275,000 | -- | |
| Deed | $180,000 | -- | |
| Deed | $141,500 | -- | |
| Deed | -- | -- | |
| Deed | -- | -- |
Similar Homes in Mooresville, NC
Source: Canopy MLS (Canopy Realtor® Association)
MLS Number: CAR3537898
APN: 4645-20-0836.000
- 112 Northhampton Dr
- 123 Southhaven Dr
- 522 Langtree Rd
- 103 Claremont Way
- 133 Castaway Trail
- 127 Lakewood Circle Dr
- 199 Prestwood Ln
- 15.4 Acres Langtree Rd
- 115 Jade Spring Ct
- 101 N Cove Key Ln Unit N1
- 125 Lanyard Dr Unit E
- 204 Knoxview Ln
- 108 Sail High Ct
- 138 Lanyard Dr Unit B
- 135 Beacon Dr Unit D
- Lot 18 Lakeshore Dr Unit 18
- 145 Beacon Dr Unit F
- 332 Queens Cove Rd
- 405 Northwest Dr
- 336 Northwest Dr Unit 36
