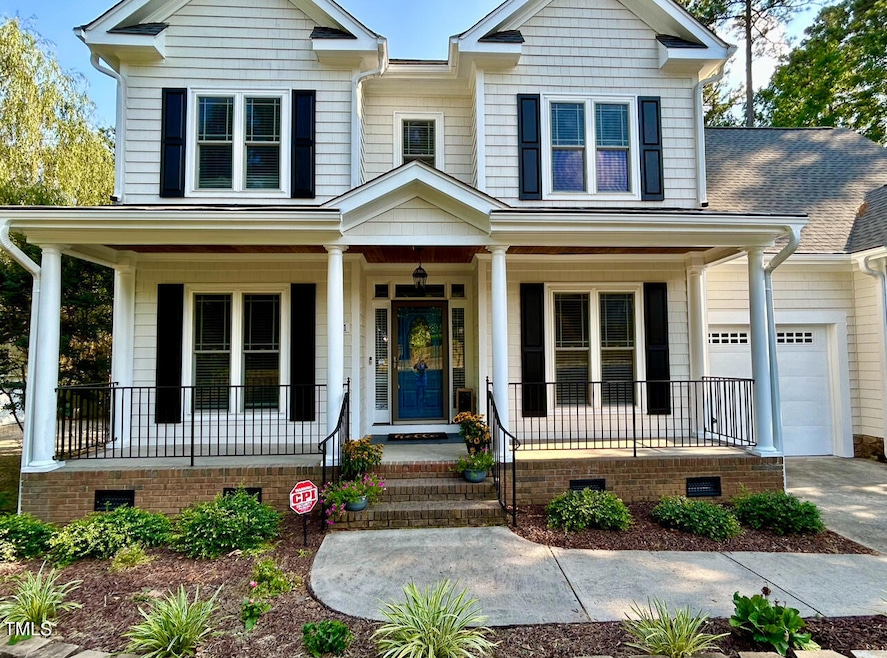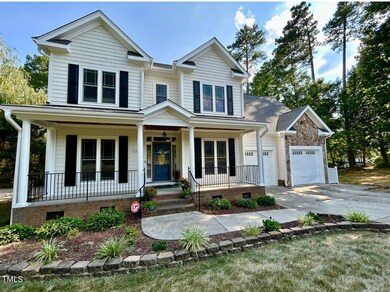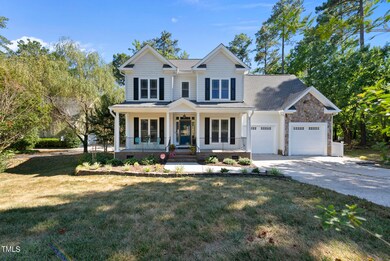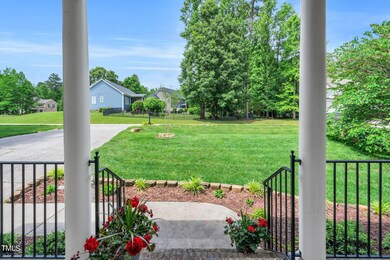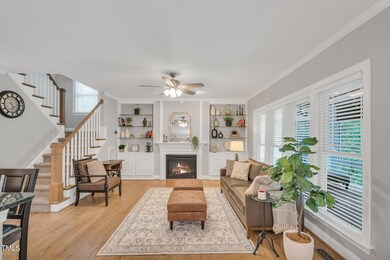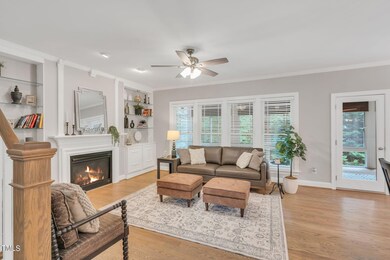
121 Patterson Dr Youngsville, NC 27596
Youngsville NeighborhoodHighlights
- In Ground Pool
- Wood Flooring
- Sun or Florida Room
- Craftsman Architecture
- Bonus Room
- Corner Lot
About This Home
As of December 2024***INCREDIBLE VALUE FOR EXQUISITE CUSTOM HOME!!!!*** EXTERIOR SIDING JUST PAINTED! ***EV CHARGER IN GARAGE!*** Stunning, updated custom home in a convenient & very desirable location, walking distance to downtown Youngsville and only minutes to Joyner Park & downtown Wake Forest! The sunny & spacious front porch welcomes you into the abundant foyer, adjoined by the luxurious formal dining room & well-appointed office space. Updated hardwoods throughout the main level complement the cozy floorplan featuring a large family room adorned with custom built-ins & beautiful fireplace. Open kitchen w/ breakfast bar & sunny breakfast nook flow into a recently converted three-season sunroom complete with mini split & custom motorized shades. This valuable space ensures the beauty of this lush lot can be enjoyed comfortably during every season! TWO beautiful staircases whisk you upstairs to a luxurious primary suite with gorgeous hardwoods & spacious bathroom featuring a large soaking tub, walk-in shower & dual vanity. Two additional bedrooms, a large updated secondary bath & huge bonus room complete this ideal floorplan! All bedrooms feature custom built in closet systems! Outside features include a gorgeous and thoughtfully landscaped .46-acre lot, complete with a custom shed and in-ground sprinkler system! Storage options? There are two! The home has a 10 x 30 multi-purpose space located under the sunroom for additional storage needs, as well as a storage room located in the garage. Tankless hot water heater! Community amenities include a community pool & pond surrounded by a serene walking trail!
Home Details
Home Type
- Single Family
Est. Annual Taxes
- $4,585
Year Built
- Built in 2006
Lot Details
- 0.46 Acre Lot
- Lot Dimensions are 92'x48'x126'x110'x192'
- Corner Lot
- Many Trees
- Garden
- Front Yard
HOA Fees
- $58 Monthly HOA Fees
Parking
- 2 Car Attached Garage
- Parking Accessed On Kitchen Level
- Front Facing Garage
- Garage Door Opener
- Private Driveway
Home Design
- Craftsman Architecture
- Block Foundation
- Shingle Roof
Interior Spaces
- 3,032 Sq Ft Home
- 2-Story Property
- Crown Molding
- Tray Ceiling
- Smooth Ceilings
- Ceiling Fan
- Chandelier
- Gas Log Fireplace
- Entrance Foyer
- Family Room with Fireplace
- Breakfast Room
- Dining Room
- Home Office
- Bonus Room
- Sun or Florida Room
- Pull Down Stairs to Attic
Kitchen
- Eat-In Kitchen
- Breakfast Bar
- Electric Range
- Microwave
- Dishwasher
- Granite Countertops
Flooring
- Wood
- Carpet
- Ceramic Tile
Bedrooms and Bathrooms
- 3 Bedrooms
- Walk-In Closet
- Double Vanity
- Soaking Tub
- Walk-in Shower
Laundry
- Laundry Room
- Laundry in Hall
- Laundry on upper level
- Washer and Electric Dryer Hookup
Outdoor Features
- In Ground Pool
- Enclosed patio or porch
- Rain Gutters
Schools
- Youngsville Elementary School
- Cedar Creek Middle School
- Franklinton High School
Utilities
- Forced Air Heating and Cooling System
- Septic Tank
Listing and Financial Details
- Assessor Parcel Number 037331
Community Details
Overview
- Patterson Woods HOA, Phone Number (919) 790-5350
- Patterson Woods Subdivision
- Seasonal Pond: Yes
Recreation
- Community Pool
Map
Home Values in the Area
Average Home Value in this Area
Property History
| Date | Event | Price | Change | Sq Ft Price |
|---|---|---|---|---|
| 12/18/2024 12/18/24 | Sold | $523,000 | -0.4% | $172 / Sq Ft |
| 11/16/2024 11/16/24 | Pending | -- | -- | -- |
| 11/02/2024 11/02/24 | Price Changed | $525,000 | -4.4% | $173 / Sq Ft |
| 07/23/2024 07/23/24 | Price Changed | $549,000 | -2.7% | $181 / Sq Ft |
| 06/29/2024 06/29/24 | Price Changed | $564,500 | -0.1% | $186 / Sq Ft |
| 05/20/2024 05/20/24 | For Sale | $565,000 | -- | $186 / Sq Ft |
Tax History
| Year | Tax Paid | Tax Assessment Tax Assessment Total Assessment is a certain percentage of the fair market value that is determined by local assessors to be the total taxable value of land and additions on the property. | Land | Improvement |
|---|---|---|---|---|
| 2024 | $3,341 | $544,840 | $75,000 | $469,840 |
| 2023 | $2,876 | $314,040 | $37,380 | $276,660 |
| 2022 | $2,866 | $314,040 | $37,380 | $276,660 |
| 2021 | $2,675 | $290,950 | $37,380 | $253,570 |
| 2020 | $2,691 | $290,950 | $37,380 | $253,570 |
| 2019 | $2,681 | $290,950 | $37,380 | $253,570 |
| 2018 | $2,662 | $290,950 | $37,380 | $253,570 |
| 2017 | $2,595 | $257,890 | $32,500 | $225,390 |
| 2016 | $2,685 | $257,890 | $32,500 | $225,390 |
| 2015 | $2,685 | $257,890 | $32,500 | $225,390 |
| 2014 | $2,524 | $257,890 | $32,500 | $225,390 |
Mortgage History
| Date | Status | Loan Amount | Loan Type |
|---|---|---|---|
| Open | $392,250 | New Conventional | |
| Previous Owner | $475,000 | New Conventional | |
| Previous Owner | $300,000 | New Conventional | |
| Previous Owner | $299,500 | No Value Available | |
| Previous Owner | $299,500 | New Conventional | |
| Previous Owner | $330,000 | Unknown | |
| Previous Owner | $326,000 | Adjustable Rate Mortgage/ARM | |
| Previous Owner | $250,000 | Unknown |
Deed History
| Date | Type | Sale Price | Title Company |
|---|---|---|---|
| Warranty Deed | $523,000 | None Listed On Document | |
| Warranty Deed | $475,000 | None Listed On Document | |
| Warranty Deed | $327,000 | None Available |
Similar Homes in Youngsville, NC
Source: Doorify MLS
MLS Number: 10030469
APN: 037331
- 119 Patterson Dr
- 129 Camille Cir
- 201 Blue Heron Dr
- 401 Club Center Dr
- 405 Club Center Dr
- 110 Black Swan Dr
- 528 Holden Forest Dr
- 104 Blue Finch Ct
- 205 Red Cardinal Ct
- 20 Gambel Dr
- 150 Sawtooth Oak Ln
- 80 Spotted Bee Way
- 100 Bold Dr
- 217 Steven Taylor Rd
- 209 E Winston St
- 416 S Cross St
- 414 S Cross St
- 400 Access Dr
- 418 S Cross St
- 303 Azalea Gaze Dr
