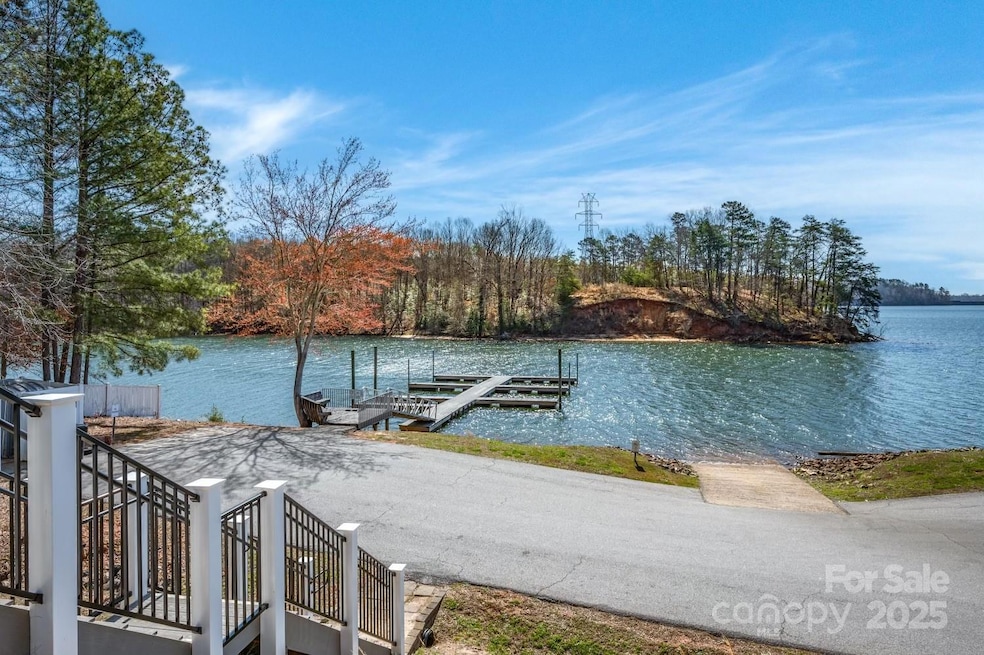
121 Pebble Creek Dr Stony Point, NC 28678
Estimated payment $2,945/month
Highlights
- Access To Lake
- RV or Boat Storage in Community
- Ranch Style House
- Sharon Elementary School Rated A-
- Deck
- Wood Flooring
About This Home
Beautiful craftsman style home in desirable West Iredell area. Situated on a generous 1.27 ac wooded lot in Riverwalk gated lake front community. Step inside the front door and you will find an inviting sunny great room with 12 foot ceilings and gas stone fireplace. The large kitchen has granite counter tops, SS appliances and bar seating. Just off of the kitchen is a cozy DR area with ample space for a long gathering table which leads off to the oversized two tier deck and large private back yard perfect for entertaining family and friends. At the end of the day retreat to the spacious primary suite with a serene sitting area, dual vanities, soaking tub, separate shower and walk in closet. This 3/2.5 ranch with an open floor plan has an office for the professionals, bonus room over the garage with its own heating and cooling system and endless possibilities. Amenities include day boat slips, access ramp, picnic shelter, beach area and boat storage. HP was installed in July 2022.
Listing Agent
Keller Williams Unified Brokerage Email: susannelsonrealtor@gmail.com License #258333

Home Details
Home Type
- Single Family
Est. Annual Taxes
- $2,038
Year Built
- Built in 2011
Lot Details
- Lot Dimensions are 86x84x376x117x372
- Property is zoned RA
HOA Fees
- $40 Monthly HOA Fees
Parking
- 2 Car Attached Garage
Home Design
- Ranch Style House
- Stone Siding
- Vinyl Siding
Interior Spaces
- Insulated Windows
- Great Room with Fireplace
- Crawl Space
- Pull Down Stairs to Attic
Kitchen
- Electric Range
- Microwave
- Dishwasher
Flooring
- Wood
- Tile
Bedrooms and Bathrooms
- 3 Main Level Bedrooms
Outdoor Features
- Access To Lake
- Deck
- Front Porch
Schools
- Sharon Iredell Elementary School
- West Middle School
- West Iredell High School
Utilities
- Heat Pump System
- Electric Water Heater
- Septic Tank
Listing and Financial Details
- Assessor Parcel Number 3774-94-0473.000
Community Details
Overview
- Lookout Riverwalk HOA
- Riverwalk Subdivision
- Mandatory home owners association
Amenities
- Picnic Area
Recreation
- RV or Boat Storage in Community
- Recreation Facilities
Map
Home Values in the Area
Average Home Value in this Area
Tax History
| Year | Tax Paid | Tax Assessment Tax Assessment Total Assessment is a certain percentage of the fair market value that is determined by local assessors to be the total taxable value of land and additions on the property. | Land | Improvement |
|---|---|---|---|---|
| 2024 | $2,038 | $335,230 | $28,500 | $306,730 |
| 2023 | $2,038 | $335,230 | $28,500 | $306,730 |
| 2022 | $1,539 | $235,620 | $13,500 | $222,120 |
| 2021 | $1,535 | $235,620 | $13,500 | $222,120 |
| 2020 | $1,535 | $235,620 | $13,500 | $222,120 |
| 2019 | $1,464 | $235,620 | $13,500 | $222,120 |
| 2018 | $1,419 | $228,760 | $18,000 | $210,760 |
| 2017 | $1,419 | $228,760 | $18,000 | $210,760 |
| 2016 | $1,419 | $228,760 | $18,000 | $210,760 |
| 2015 | $1,419 | $228,760 | $18,000 | $210,760 |
| 2014 | -- | $236,800 | $18,000 | $218,800 |
Property History
| Date | Event | Price | Change | Sq Ft Price |
|---|---|---|---|---|
| 02/28/2025 02/28/25 | Price Changed | $490,000 | -5.9% | $198 / Sq Ft |
| 05/29/2024 05/29/24 | Price Changed | $520,990 | -2.6% | $211 / Sq Ft |
| 03/21/2024 03/21/24 | For Sale | $535,000 | -- | $216 / Sq Ft |
Deed History
| Date | Type | Sale Price | Title Company |
|---|---|---|---|
| Interfamily Deed Transfer | -- | None Available | |
| Warranty Deed | $18,000 | None Available | |
| Warranty Deed | $24,500 | -- | |
| Warranty Deed | $16,900 | -- | |
| Deed | $25,000 | -- | |
| Deed | -- | -- |
Mortgage History
| Date | Status | Loan Amount | Loan Type |
|---|---|---|---|
| Open | $187,100 | New Conventional | |
| Closed | $188,975 | Construction | |
| Previous Owner | $13,730 | No Value Available |
Similar Homes in Stony Point, NC
Source: Canopy MLS (Canopy Realtor® Association)
MLS Number: 4121042
APN: 3774-94-0473.000
- 139/145 Oak Point Ln
- 133 Oak Point Ln
- 317 Gardner Point Dr
- 350 Gardner Point Dr
- 155 Rivercliff Dr
- 283 Rivercliff Dr Unit 20
- 417 Gardner Point Dr
- 274 Rivercliff Dr
- 317 Rivercliff Dr Unit 32
- 0000 Gun Club Rd
- 534 Stewart Rock Rd
- 507 Stewart Rock Rd Unit 46
- 519 Stewart Rock Rd Unit 47
- 3 Mountain Aire Dr
- Lot 5 Olive Rd
- 4537 Sunrise Beach Rd
- 154 Lookout Dam Rd
- 150 Lookout Dam Rd
- 156 Lookout Dam Rd
- 160 Sharpe Farm Dr






