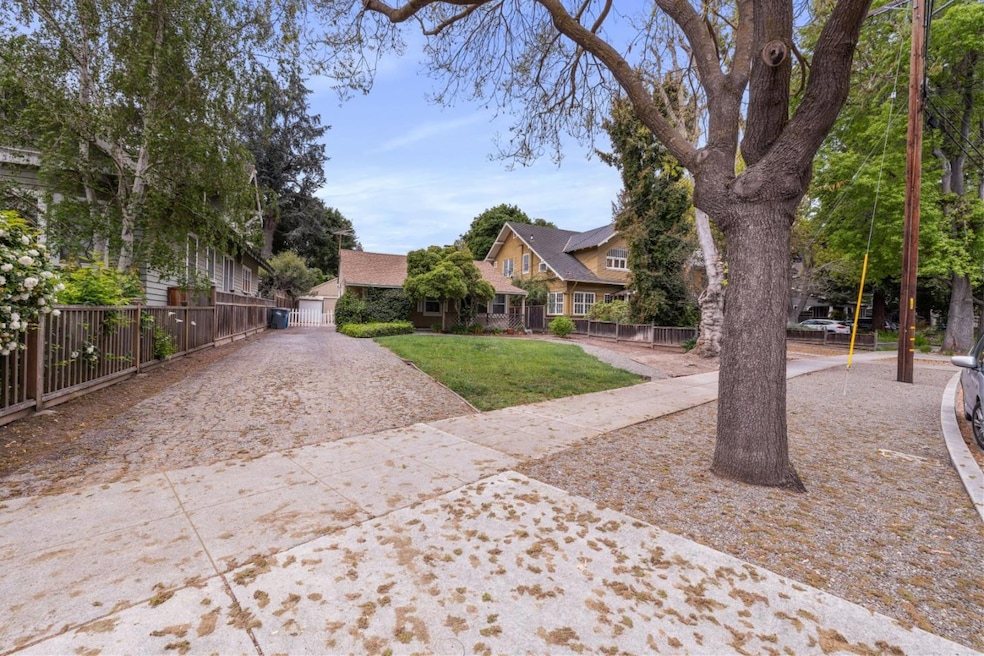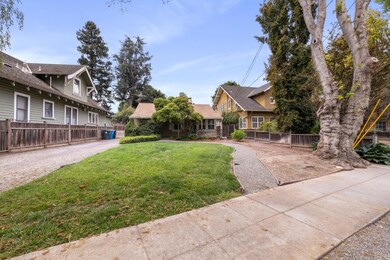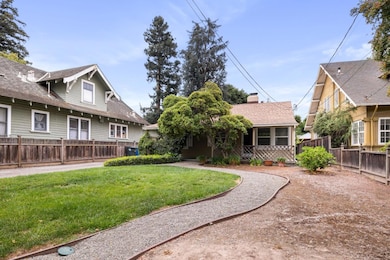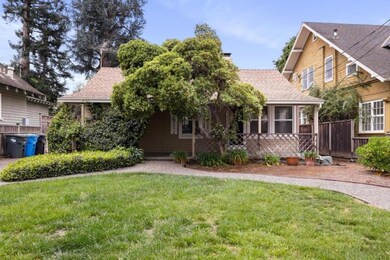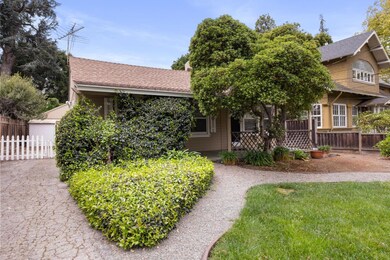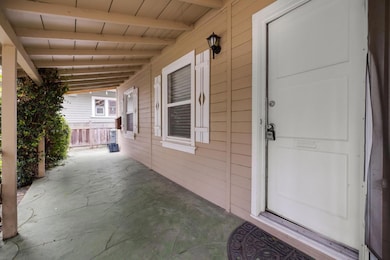
121 Pope St Menlo Park, CA 94025
The Willows NeighborhoodEstimated payment $17,708/month
Highlights
- Ground Level Unit
- Cottage
- 2 Car Detached Garage
- Laurel Elementary School Rated A
- Balcony
- Fireplace
About This Home
Value Primarily in the 10,400+/- sq.ft. Lot. Desirable Location! Two Rustic Cottage Style Homes on One Lovely Lot in a Beautiful Neighborhood! Each Home is 2 Bedroom, 1 Bath. Back cottage with a detached two car garage, front cottage with driveway tandem parking. Cozy fireplaces in both homes. Very walk-able area; close to University Avenue's shops and restaurants. Great School Districts. Convenient access to transportation and Highway 101. Must see to appreciate.
Property Details
Home Type
- Multi-Family
Year Built
- 1948
Lot Details
- 10,402 Sq Ft Lot
- Level Lot
- Back Yard
Parking
- 2 Car Detached Garage
- Tandem Parking
- Off-Street Parking
Home Design
- Cottage
- Rustic Architecture
- Bungalow
- Wood Frame Construction
- Composition Roof
- Concrete Perimeter Foundation
Interior Spaces
- 1,750 Sq Ft Home
- 1-Story Property
- Ceiling Fan
- Fireplace
- Washer and Dryer
Kitchen
- Gas Oven
- Dishwasher
- Laminate Countertops
- Disposal
Flooring
- Carpet
- Laminate
- Tile
Utilities
- Floor Furnace
- Wall Furnace
Additional Features
- Balcony
- Ground Level Unit
Listing and Financial Details
Community Details
Overview
- 1,750 Sq Ft Building
Building Details
- 1 Leased Unit
- Gardener Expense $1,200
- Insurance Expense $2,200
- Maintenance Expense $3,000
- Utility Expense $3,000
- Trash Expense $1,200
- Operating Expense $18,700
- Gross Income $8,100
Map
Home Values in the Area
Average Home Value in this Area
Property History
| Date | Event | Price | Change | Sq Ft Price |
|---|---|---|---|---|
| 04/21/2025 04/21/25 | For Sale | $2,695,000 | -- | $1,540 / Sq Ft |
Similar Homes in Menlo Park, CA
Source: MLSListings
MLS Number: ML82003446
- 307 Concord Dr
- 6 Russell Ct
- 1101 Hamilton Ave
- 1307 University Ave
- 420 Palm St
- 796 University Ave
- 262 Oconnor St
- 600 Willow Rd Unit 2
- 150 Middlefield Rd
- 1449 University Ave
- 660 Hawthorne Ave
- 711 Central Ave
- 1052 Fife Ave
- 639 Middlefield Rd
- 206 Donohoe St
- 642 Middlefield Rd
- 519 Webster St
- 439 O' Connor St
- 539 Lytton Ave
- 754 Homer Ave
