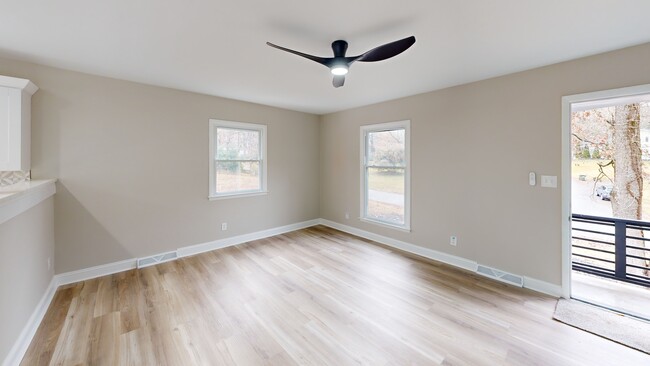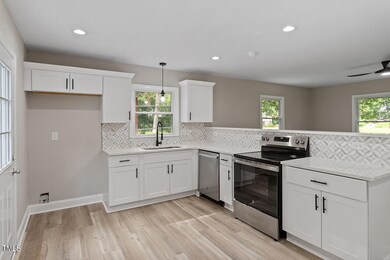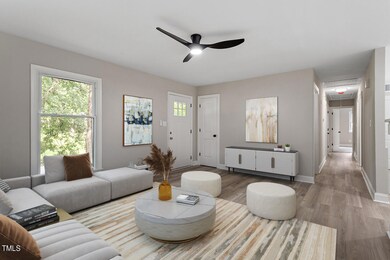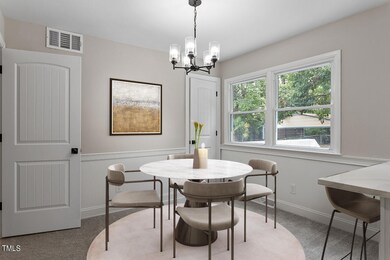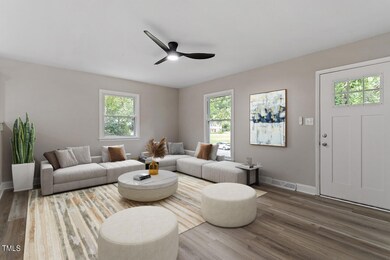
121 Radcliff Cir Durham, NC 27713
Highlights
- View of Trees or Woods
- Wooded Lot
- Main Floor Primary Bedroom
- Deck
- Traditional Architecture
- Granite Countertops
About This Home
As of February 2025Stunning Ranch with BASEMENT located in sought after Parkwood subdivision! Features a bright open floor plan and upgrades galore including new shaker cabinets, granite and stainless appliances. Beautiful tile shower. New interior and exterior paint with plush carpet. Deck overlooking a flat back yard. Amazing location close to RTP, RDU and 40. Move in and enjoy! Staged photos for illustration only, to show homes potential.
Home Details
Home Type
- Single Family
Est. Annual Taxes
- $2,702
Year Built
- Built in 1965
Lot Details
- 0.28 Acre Lot
- Fenced Yard
- Chain Link Fence
- Wooded Lot
- Many Trees
- Back Yard
Parking
- 1 Car Garage
- 1 Detached Carport Space
- Private Driveway
- 2 Open Parking Spaces
- Off-Street Parking
Home Design
- Traditional Architecture
- Brick Veneer
- Concrete Foundation
- Slab Foundation
- Frame Construction
- Shingle Roof
Interior Spaces
- 2-Story Property
- Smooth Ceilings
- Family Room
- Dining Room
- Den
- Views of Woods
- Laundry on main level
Kitchen
- Eat-In Kitchen
- Electric Range
- Microwave
- Dishwasher
- Stainless Steel Appliances
- Granite Countertops
Flooring
- Carpet
- Tile
- Luxury Vinyl Tile
Bedrooms and Bathrooms
- 3 Bedrooms
- Primary Bedroom on Main
- Bathtub with Shower
Basement
- Basement Fills Entire Space Under The House
- Exterior Basement Entry
- Natural lighting in basement
Outdoor Features
- Deck
- Covered patio or porch
Schools
- Parkwood Elementary School
- Lowes Grove Middle School
- Hillside High School
Utilities
- Forced Air Heating and Cooling System
- Heat Pump System
- Water Heater
Community Details
- No Home Owners Association
- Parkwood Subdivision
Listing and Financial Details
- Assessor Parcel Number 0727-88-1288
Map
Home Values in the Area
Average Home Value in this Area
Property History
| Date | Event | Price | Change | Sq Ft Price |
|---|---|---|---|---|
| 02/14/2025 02/14/25 | Sold | $475,000 | -2.8% | $206 / Sq Ft |
| 01/12/2025 01/12/25 | Pending | -- | -- | -- |
| 12/26/2024 12/26/24 | Price Changed | $488,700 | 0.0% | $212 / Sq Ft |
| 12/05/2024 12/05/24 | Price Changed | $488,800 | -0.2% | $212 / Sq Ft |
| 11/29/2024 11/29/24 | Price Changed | $489,800 | 0.0% | $212 / Sq Ft |
| 11/23/2024 11/23/24 | Price Changed | $489,900 | -2.0% | $212 / Sq Ft |
| 11/09/2024 11/09/24 | Price Changed | $499,700 | 0.0% | $216 / Sq Ft |
| 10/10/2024 10/10/24 | Price Changed | $499,800 | 0.0% | $216 / Sq Ft |
| 10/04/2024 10/04/24 | Price Changed | $499,900 | 0.0% | $216 / Sq Ft |
| 09/20/2024 09/20/24 | For Sale | $500,000 | -- | $216 / Sq Ft |
Tax History
| Year | Tax Paid | Tax Assessment Tax Assessment Total Assessment is a certain percentage of the fair market value that is determined by local assessors to be the total taxable value of land and additions on the property. | Land | Improvement |
|---|---|---|---|---|
| 2024 | $3,118 | $223,495 | $38,250 | $185,245 |
| 2023 | $2,928 | $223,495 | $38,250 | $185,245 |
| 2022 | $2,861 | $223,495 | $38,250 | $185,245 |
| 2021 | $2,847 | $223,495 | $38,250 | $185,245 |
| 2020 | $2,780 | $223,495 | $38,250 | $185,245 |
| 2019 | $2,780 | $223,495 | $38,250 | $185,245 |
| 2018 | $2,520 | $185,740 | $28,687 | $157,053 |
| 2017 | $2,501 | $185,740 | $28,687 | $157,053 |
| 2016 | $2,417 | $185,740 | $28,687 | $157,053 |
| 2015 | $1,940 | $140,169 | $24,432 | $115,737 |
| 2014 | $1,940 | $140,169 | $24,432 | $115,737 |
Mortgage History
| Date | Status | Loan Amount | Loan Type |
|---|---|---|---|
| Open | $375,000 | New Conventional | |
| Closed | $375,000 | New Conventional | |
| Previous Owner | $80,000 | No Value Available | |
| Previous Owner | $175,000 | New Conventional | |
| Previous Owner | $146,197 | FHA | |
| Previous Owner | $100,000 | Credit Line Revolving |
Deed History
| Date | Type | Sale Price | Title Company |
|---|---|---|---|
| Warranty Deed | $475,000 | Trademark Title | |
| Warranty Deed | $475,000 | Trademark Title | |
| Warranty Deed | $250,000 | None Listed On Document | |
| Warranty Deed | $150,000 | None Available |
About the Listing Agent

Stephanie is a professional REALTOR® who has a powerful combination of experience and education. Her career background includes mortgage banking, property investment, real estate sales and home staging. Her broad range of expertise enables her to serve a wide variety of clientele, in all market conditions.
Stephanie is a North Carolina native and East Carolina University alumni. She began her real estate career in 2004 when she purchased her first investment property. She continues to
Stephanie's Other Listings
Source: Doorify MLS
MLS Number: 10053802
APN: 153473
- 5218 Revere Rd
- 1621 Clermont Rd
- 5405 Whisperwood Dr
- 1436 Sedwick Rd
- 5610 Frenchmans Creek Dr
- 5402 Whisperwood Dr
- 1526 Clermont Rd
- 1505 Clermont Rd Unit T15
- 5802 Newhall Rd
- 8 Weeping Beech Way
- 101 Monterey Ln
- 1304 Seaton Rd Unit 3
- 8 Bluebell Ct
- 12 Poppy Trail
- 20 Sunflower Ct
- 5520 Mccormick Rd
- 6020 Newhall Rd
- 1041 Limerick Ln
- 729 Colby Place
- 718 Colby Place

