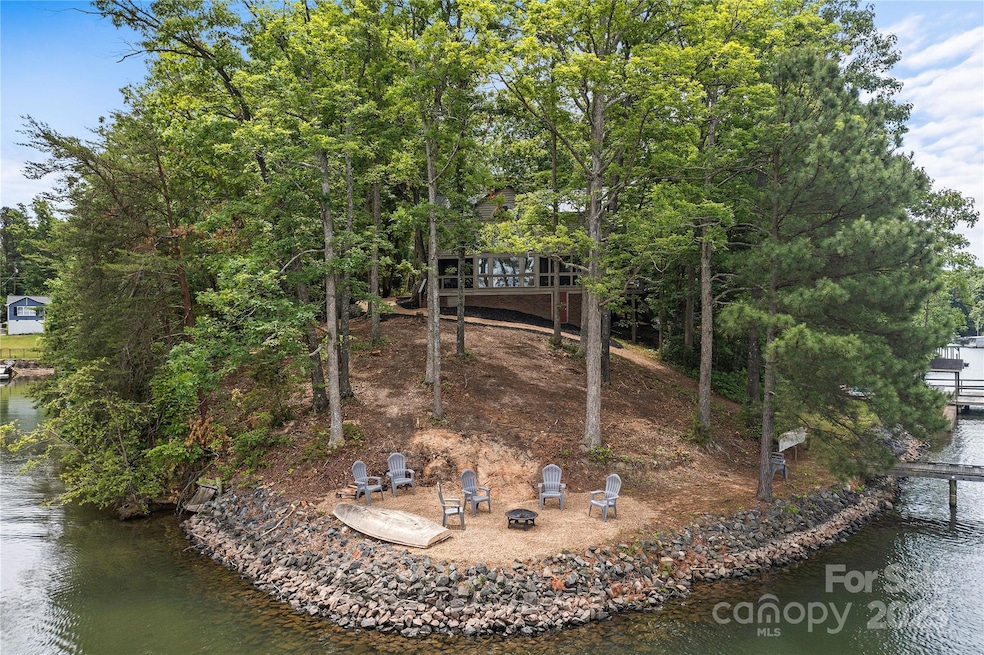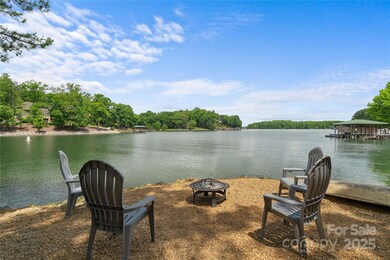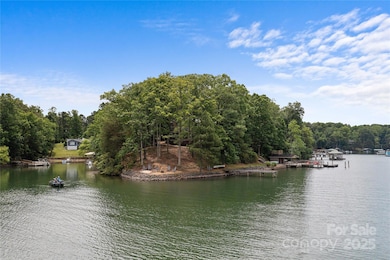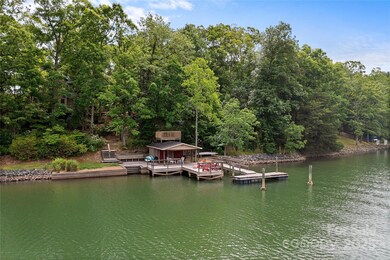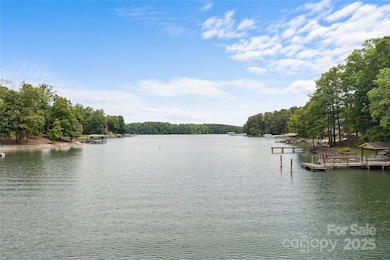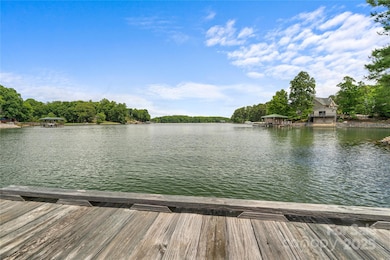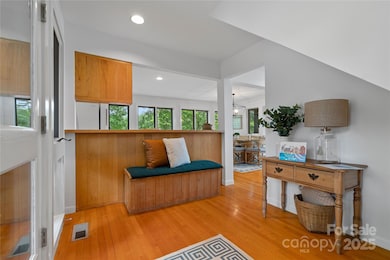
121 Rhinehill Dr Mooresville, NC 28117
Lake Norman NeighborhoodEstimated payment $13,316/month
Highlights
- Boathouse
- Covered Dock
- Whirlpool in Pool
- Woodland Heights Elementary School Rated A-
- Pier
- Sauna
About This Home
Rare Opportunity to Own 121 Rhinehill - an idyllic Lake Norman waterfront paradise with nearly 360 degree waterviews from all rooms! Home features multiple private docks & grandfathered-in boat house - offering the ultimate playground for water enthusiasts! Currently utilized as a fully functioning short-term rental, Rhinehill boasts 3BR/2.5BA and floor to ceiling windows capturing views for miles. This spacious and inviting interior, designed for relaxed living and easy entertaining, also features an in-house LARGE sauna! What you see, stays with the property! Whether you're seeking a full-time residence or a vacation escape, this property provides the tranquility and privacy you desire located at the end of a private road in Mooresville. This is YOUR opportunity to create unforgettable memories in a serene and enchanting lakeside setting, whether your capture the essence of this home or utilize the lot for a new build in the future. 2 SCREENED PORCHES! Large back deck. Fire pit!
Listing Agent
Realty ONE Group Select Brokerage Email: grossuc@gmail.com License #274657

Home Details
Home Type
- Single Family
Est. Annual Taxes
- $6,086
Year Built
- Built in 1986
Lot Details
- Private Lot
- Wooded Lot
- Property is zoned RR
Home Design
- Traditional Architecture
- Metal Roof
- Wood Siding
Interior Spaces
- 2-Story Property
- Skylights
- Wood Burning Fireplace
- Window Treatments
- Mud Room
- Living Room with Fireplace
- Screened Porch
- Sauna
- Crawl Space
- Attic Fan
Kitchen
- Electric Oven
- Electric Cooktop
- Microwave
- Plumbed For Ice Maker
- Dishwasher
- Kitchen Island
- Disposal
Flooring
- Wood
- Tile
- Vinyl
Bedrooms and Bathrooms
- 3 Bedrooms
- Walk-In Closet
- Garden Bath
Laundry
- Laundry Room
- Dryer
Parking
- Circular Driveway
- 5 Open Parking Spaces
Outdoor Features
- Whirlpool in Pool
- Pier
- Access To Lake
- Waterfront has a Concrete Retaining Wall
- Boathouse
- Covered Dock
- Deck
- Patio
- Fire Pit
Schools
- Woodland Heights Elementary And Middle School
- Lake Norman High School
Utilities
- Zoned Heating and Cooling
- Air Filtration System
- Septic Tank
- Cable TV Available
Listing and Financial Details
- Assessor Parcel Number 4627-50-7441.000
Map
Home Values in the Area
Average Home Value in this Area
Tax History
| Year | Tax Paid | Tax Assessment Tax Assessment Total Assessment is a certain percentage of the fair market value that is determined by local assessors to be the total taxable value of land and additions on the property. | Land | Improvement |
|---|---|---|---|---|
| 2024 | $6,086 | $1,021,330 | $776,250 | $245,080 |
| 2023 | $6,086 | $1,021,330 | $776,250 | $245,080 |
| 2022 | $4,598 | $723,150 | $546,250 | $176,900 |
| 2021 | $4,594 | $723,150 | $546,250 | $176,900 |
| 2020 | $4,594 | $723,150 | $546,250 | $176,900 |
| 2019 | $4,521 | $723,150 | $546,250 | $176,900 |
| 2018 | $3,767 | $621,700 | $460,000 | $161,700 |
| 2017 | $3,767 | $621,700 | $460,000 | $161,700 |
| 2016 | $3,767 | $621,700 | $460,000 | $161,700 |
| 2015 | $3,934 | $621,700 | $460,000 | $161,700 |
| 2014 | $3,723 | $635,100 | $460,000 | $175,100 |
Property History
| Date | Event | Price | Change | Sq Ft Price |
|---|---|---|---|---|
| 04/01/2025 04/01/25 | For Sale | $2,295,000 | +131.7% | $1,071 / Sq Ft |
| 04/16/2021 04/16/21 | Sold | $990,500 | +0.6% | $465 / Sq Ft |
| 03/14/2021 03/14/21 | Pending | -- | -- | -- |
| 03/12/2021 03/12/21 | For Sale | $985,000 | -- | $463 / Sq Ft |
Deed History
| Date | Type | Sale Price | Title Company |
|---|---|---|---|
| Warranty Deed | $990,500 | None Available | |
| Deed | -- | -- | |
| Deed | $15,000 | -- | |
| Deed | -- | -- | |
| Deed | $59,000 | -- |
Mortgage History
| Date | Status | Loan Amount | Loan Type |
|---|---|---|---|
| Previous Owner | $200,750 | New Conventional | |
| Previous Owner | $180,000 | New Conventional | |
| Previous Owner | $185,863 | Unknown |
Similar Homes in Mooresville, NC
Source: Canopy MLS (Canopy Realtor® Association)
MLS Number: 4238895
APN: 4627-50-7441.000
- 208 Grasshopper Cir
- 205 Grasshopper Cir
- 110 Bantam Place
- 152 Barksdale Ln
- 118 Grasshopper Cir
- 122 Ardmore Place
- 128 Wickford Ln
- 607 Beaten Path Rd
- 604 Beaten Path Rd
- 0 Pomeroy Rd
- 136 Pomeroy Rd
- 293 Bayberry Creek Cir
- 541 Kemp Rd
- 116 Anderson Farm Ct
- 698 Beaten Path Rd
- 00 Beaten Path Rd
- 538 Beaten Path Rd Unit 307
- 128 Archbell Point Ln
- 105 Ridgebrook Dr
- 301 Agnew Rd
