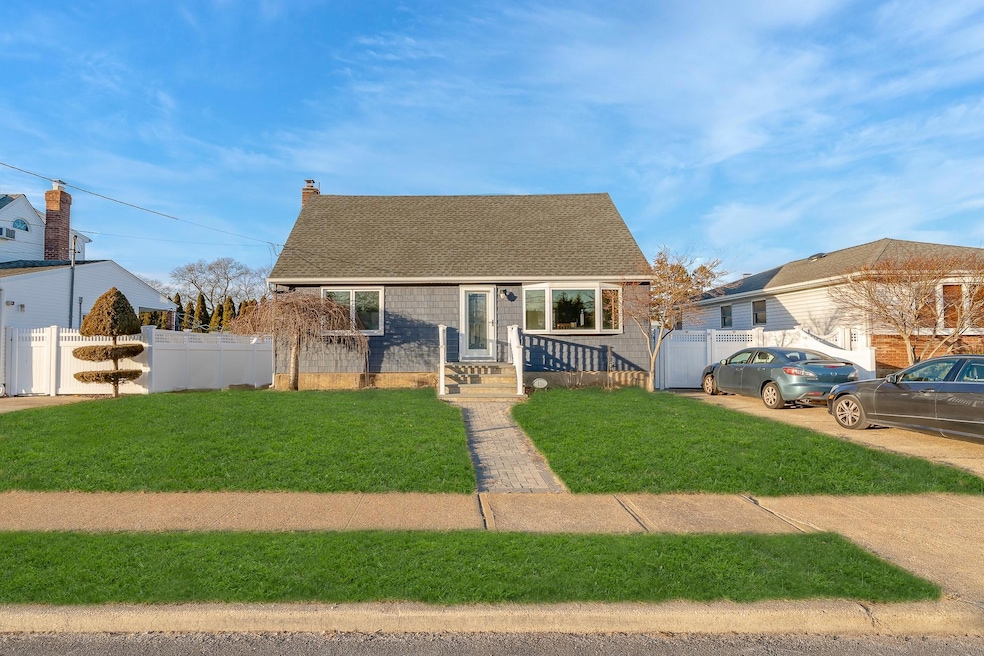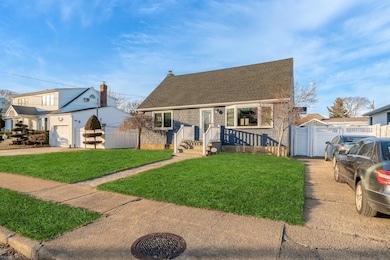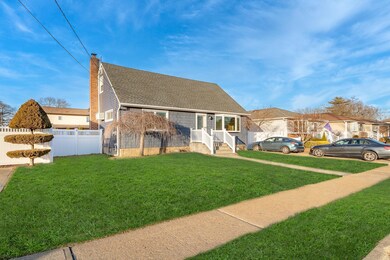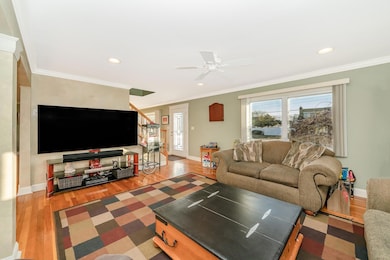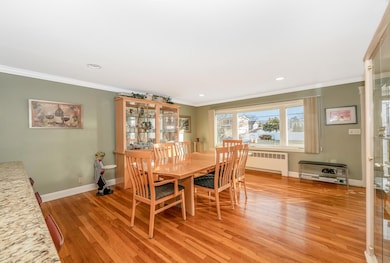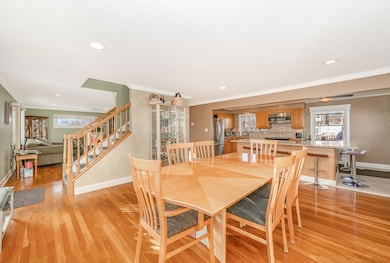
121 Rhode Island Ave Massapequa, NY 11758
Massapequa NeighborhoodEstimated payment $5,112/month
Highlights
- Cape Cod Architecture
- Property is near public transit
- Granite Countertops
- Plainedge Middle School Rated A-
- Wood Flooring
- Stainless Steel Appliances
About This Home
Charming & Elevated Home with a Unique Colonial Influence! This stunning Expanded Cape with beautiful curb appeal is packed with upgrades, including a new roof, vinyl siding, pavers, and a detached one-car garage. Featuring 3 bedrooms, 2 full baths, and an open floor plan, this home showcases a beautifully updated eat-in kitchen with granite countertops, stainless steel appliances, and a convenient side entrance. Gorgeous wood floors flow throughout, and central AC on the second floor adds year-round comfort. The office room opens to a backyard retreat complete with a Trex deck, perfect for entertaining, and a sprinkler system to keep the outdoor space pristine. A full semi-finished basement with an outside entrance provides endless possibilities. Located in the desirable Massapequa area with Plainedge School District, this home is move-in ready and waiting for you. Schedule your showing today—this one won’t last!
Listing Agent
Century 21 AA Realty Brokerage Phone: 516-826-8100 License #10401351742
Home Details
Home Type
- Single Family
Est. Annual Taxes
- $15,288
Year Built
- Built in 1956
Lot Details
- 6,000 Sq Ft Lot
- Lot Dimensions are 60 x 100
- Fenced
Parking
- 1 Car Detached Garage
- Driveway
Home Design
- Cape Cod Architecture
- Vinyl Siding
Interior Spaces
- 1,275 Sq Ft Home
- 3-Story Property
- Wood Flooring
- Partially Finished Basement
- Walk-Out Basement
Kitchen
- Eat-In Kitchen
- Oven
- Microwave
- Dishwasher
- Stainless Steel Appliances
- Kitchen Island
- Granite Countertops
Bedrooms and Bathrooms
- 3 Bedrooms
- 2 Full Bathrooms
Laundry
- Dryer
- Washer
Location
- Property is near public transit
Schools
- Charles E Schwarting Elementary School
- Plainedge Middle School
- Plainedge Senior High School
Utilities
- Central Air
- Baseboard Heating
- Heating System Uses Oil
Listing and Financial Details
- Legal Lot and Block 1923 / 191
- Assessor Parcel Number 2489-52-191-00-1923-0
Map
Home Values in the Area
Average Home Value in this Area
Tax History
| Year | Tax Paid | Tax Assessment Tax Assessment Total Assessment is a certain percentage of the fair market value that is determined by local assessors to be the total taxable value of land and additions on the property. | Land | Improvement |
|---|---|---|---|---|
| 2024 | $4,643 | $473 | $244 | $229 |
| 2023 | $13,340 | $473 | $244 | $229 |
| 2022 | $13,340 | $473 | $244 | $229 |
| 2021 | $13,398 | $453 | $234 | $219 |
| 2020 | $13,102 | $690 | $539 | $151 |
| 2019 | $12,916 | $823 | $643 | $180 |
| 2018 | $14,681 | $823 | $0 | $0 |
| 2017 | $9,111 | $823 | $643 | $180 |
| 2016 | $13,114 | $823 | $643 | $180 |
| 2015 | $3,593 | $823 | $643 | $180 |
| 2014 | $3,593 | $823 | $643 | $180 |
| 2013 | $3,268 | $823 | $643 | $180 |
Property History
| Date | Event | Price | Change | Sq Ft Price |
|---|---|---|---|---|
| 03/12/2025 03/12/25 | Pending | -- | -- | -- |
| 01/31/2025 01/31/25 | For Sale | $689,000 | -- | $540 / Sq Ft |
Deed History
| Date | Type | Sale Price | Title Company |
|---|---|---|---|
| Deed | $270,000 | Lance Longo |
Mortgage History
| Date | Status | Loan Amount | Loan Type |
|---|---|---|---|
| Open | $4,803 | No Value Available |
Similar Homes in Massapequa, NY
Source: OneKey® MLS
MLS Number: 814586
APN: 2489-52-191-00-1923-0
- 133 Commonwealth Ave
- 97 Rhode Island Ave
- 102 Boston Ave
- 144 Hamilton Ave
- 94 New Hampshire Ave
- 79 Commonwealth Ave
- 89 Toronto Ave
- 74 Jerusalem Ave
- 160 Jerusalem Ave
- 1 Rosewood Dr
- 254 N Richmond Ave
- 203 Massachusetts Ave
- 251 N Nassau Ave
- 9 Massachusetts Ave
- 225 Toronto Ave
- 4 Lewis Ct
- 402 N Queens Ave
- 572 Forest Ave
- 51 Michigan Ave
- 4023 Driscoll Ln
