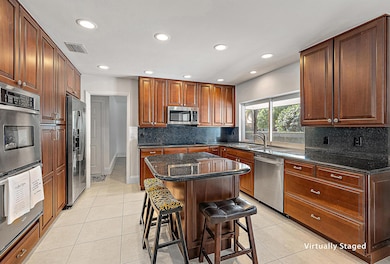
121 River Dr Jupiter, FL 33469
Tequesta NeighborhoodEstimated payment $8,614/month
Highlights
- Boat Ramp
- Water Views
- Sun or Florida Room
- Limestone Creek Elementary School Rated A-
- Room in yard for a pool
- Breakfast Area or Nook
About This Home
Welcome to 121 River Drive in Tequesta Country Club! This beautifully maintained 4-bedroom home offers over 2,000 square feet of living space, multiple expansive living areas, an open-concept kitchen, a 2 car garage, a buried propane tank, a full house generator and sits on a oversized, nearly half-acre lot. This property is a must-see, with its prime location and being one of the single largest lots in Tequesta Country Club, this opportunity is very rare. Enjoy easy access to the water, perfect for launching kayaks, paddle boards, or boats, or simply relaxing and watching sunsets over the Loxahatchee River. Don't miss out on this rare opportunity to own a piece of paradise in one of Tequesta's most desirable communities!
Home Details
Home Type
- Single Family
Est. Annual Taxes
- $10,113
Year Built
- Built in 1967
Lot Details
- 0.4 Acre Lot
Parking
- 2 Car Attached Garage
- Garage Door Opener
Home Design
- Brick Exterior Construction
Interior Spaces
- 2,059 Sq Ft Home
- 1-Story Property
- Ceiling Fan
- Family Room
- Combination Kitchen and Dining Room
- Sun or Florida Room
- Water Views
- Laundry Room
Kitchen
- Breakfast Area or Nook
- Eat-In Kitchen
- Built-In Oven
- Electric Range
- Microwave
- Dishwasher
Flooring
- Carpet
- Tile
Bedrooms and Bathrooms
- 4 Bedrooms
- Split Bedroom Floorplan
- Stacked Bedrooms
- Walk-In Closet
- 2 Full Bathrooms
- Dual Sinks
Outdoor Features
- Room in yard for a pool
- Patio
Utilities
- Central Heating and Cooling System
- Electric Water Heater
- Cable TV Available
Listing and Financial Details
- Assessor Parcel Number 60424026010004170
Community Details
Overview
- Tequesta Country Club Subdivision
Recreation
- Boat Ramp
- Boating
- Park
Map
Home Values in the Area
Average Home Value in this Area
Tax History
| Year | Tax Paid | Tax Assessment Tax Assessment Total Assessment is a certain percentage of the fair market value that is determined by local assessors to be the total taxable value of land and additions on the property. | Land | Improvement |
|---|---|---|---|---|
| 2024 | $10,113 | $535,214 | -- | -- |
| 2023 | $9,828 | $519,625 | $0 | $0 |
| 2022 | $9,789 | $504,490 | $0 | $0 |
| 2021 | $9,707 | $489,796 | $264,000 | $225,796 |
| 2020 | $9,402 | $430,751 | $244,200 | $186,551 |
| 2019 | $8,784 | $397,031 | $215,600 | $181,431 |
| 2018 | $8,394 | $403,262 | $221,895 | $181,367 |
| 2017 | $7,694 | $355,383 | $192,952 | $162,431 |
| 2016 | $7,840 | $354,660 | $0 | $0 |
| 2015 | $7,259 | $317,665 | $0 | $0 |
| 2014 | $6,724 | $282,462 | $0 | $0 |
Property History
| Date | Event | Price | Change | Sq Ft Price |
|---|---|---|---|---|
| 04/02/2025 04/02/25 | For Sale | $1,395,000 | -- | $678 / Sq Ft |
Deed History
| Date | Type | Sale Price | Title Company |
|---|---|---|---|
| Quit Claim Deed | -- | None Listed On Document | |
| Quit Claim Deed | -- | Attorney | |
| Quit Claim Deed | -- | Attorney | |
| Quit Claim Deed | -- | Attorney | |
| Warranty Deed | -- | Attorney | |
| Quit Claim Deed | $76,926 | None Available | |
| Interfamily Deed Transfer | -- | None Available | |
| Interfamily Deed Transfer | -- | None Available | |
| Warranty Deed | $100 | -- |
Mortgage History
| Date | Status | Loan Amount | Loan Type |
|---|---|---|---|
| Open | $1,000,000 | Balloon | |
| Previous Owner | $210,000 | New Conventional | |
| Previous Owner | $585,500 | Stand Alone Refi Refinance Of Original Loan | |
| Previous Owner | $275,000 | Purchase Money Mortgage | |
| Previous Owner | $93,087 | Unknown | |
| Previous Owner | $75,000 | Credit Line Revolving | |
| Previous Owner | $115,000 | New Conventional |
Similar Homes in the area
Source: BeachesMLS
MLS Number: R11076114
APN: 60-42-40-26-01-000-4170
- 130 Water Pointe Place Unit 7
- 121 River Dr
- 9 Bamboo Ln
- 45 Golfview Dr
- 42 Golfview Dr
- 19370 Loxahatchee River Rd
- 209 Fairway W
- 67 Yacht Club Place
- 5900 Our Robbies Rd
- 5695 Pennock Point Rd
- 222 Fairway W
- 237 Fairway W
- 230 Fairway W
- 19570 Trails End Terrace
- 18791 S Osprey Way
- 20 Yacht Club Place
- 19228 Caribbean Ct
- 6000 Eagles Nest Dr
- 5650 Shirley Dr
- 19339 W Indies Ln






