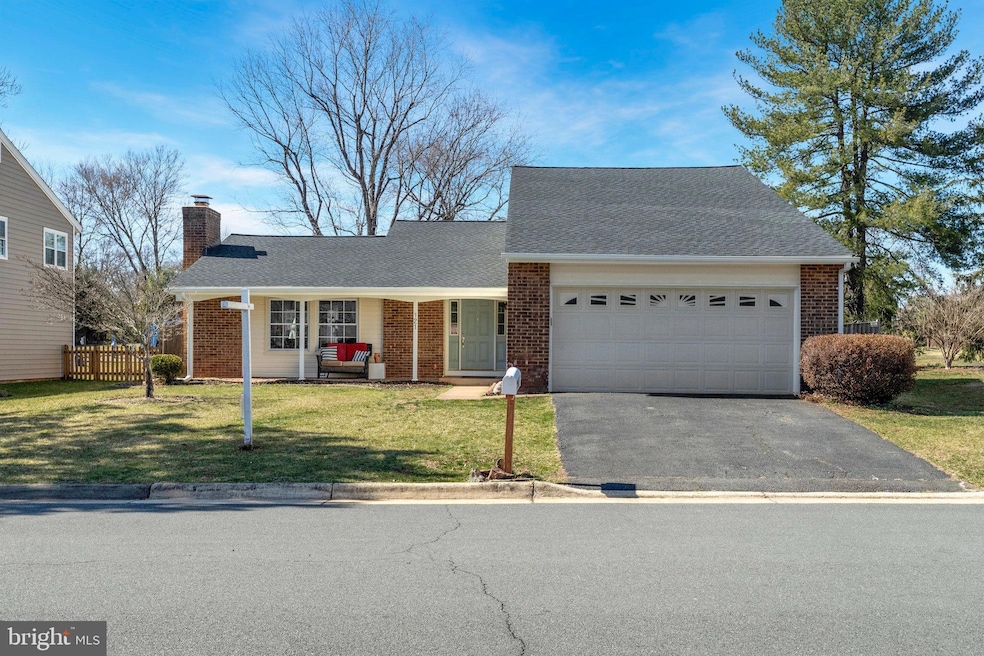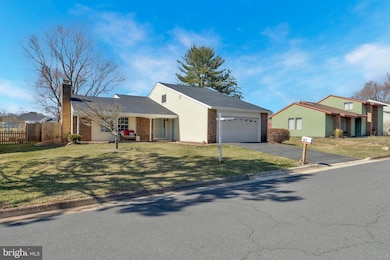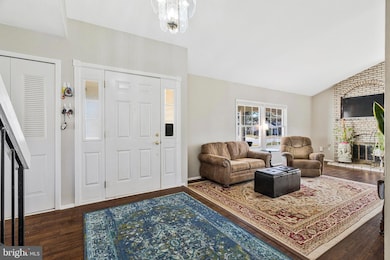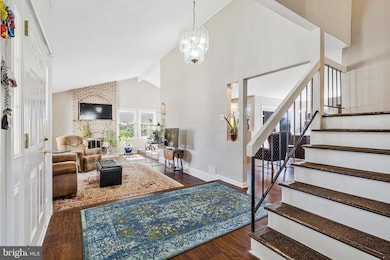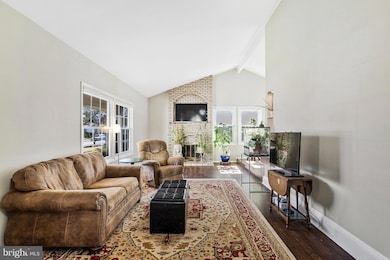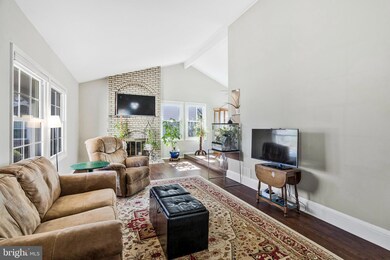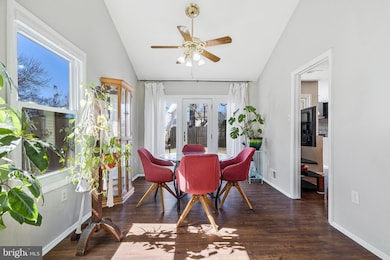
121 S Fox Rd Sterling, VA 20164
Highlights
- Open Floorplan
- Lake Privileges
- Contemporary Architecture
- Dominion High School Rated A-
- Clubhouse
- Property is near a park
About This Home
As of April 2025Main-Level Living at its best! Welcome to this spacious and open 4-bedroom, 3-bath home in the highly sought-after Sugarland Run community! Designed for main level living, this home is filled with natural light and character, featuring a ceiling-high brick fireplace and vaulted ceilings that create a dramatic and inviting entry. The updated open kitchen is a chef’s dream, boasting stainless steel appliances and all the counter space you could need—perfect for entertaining! Upstairs, a large sun-filled room with a full bath offers endless possibilities as a 4th bedroom, home office, or playroom. The fenced backyard with a patio backs to a park with a playground and access to the walking trail. The attached 2-car garage includes built in storage and a workbench. This home is truly move in ready!
This home is just steps from community trails and a nearby creek. Sugarland Run offers 26+ miles of walking and biking paths, an outdoor pool with a local swim team, a lake for fishing, multiple playgrounds, a community center, and courts for tennis, volleyball, basketball, and baseball. Enjoy easy access to Rt. 7, with many shopping and dining options nearby, including quick access to Dulles Airport and metro train and bus stations. New Architectural Roof and New Vinyl siding installed 11/24.
Home Details
Home Type
- Single Family
Est. Annual Taxes
- $4,971
Year Built
- Built in 1973
Lot Details
- 7,841 Sq Ft Lot
- Level Lot
- Property is zoned PDH3
HOA Fees
- $78 Monthly HOA Fees
Parking
- 2 Car Attached Garage
- 2 Driveway Spaces
- Front Facing Garage
- Garage Door Opener
Home Design
- Contemporary Architecture
- Slab Foundation
- Architectural Shingle Roof
- Vinyl Siding
- Masonry
Interior Spaces
- 1,921 Sq Ft Home
- Property has 2 Levels
- Open Floorplan
- Ceiling Fan
- Fireplace With Glass Doors
- Brick Fireplace
- Family Room Off Kitchen
- Formal Dining Room
- Wood Flooring
- Attic Fan
- Fire and Smoke Detector
Kitchen
- Self-Cleaning Oven
- Stove
- Microwave
- ENERGY STAR Qualified Refrigerator
- Ice Maker
- ENERGY STAR Qualified Dishwasher
- Disposal
Bedrooms and Bathrooms
- En-Suite Bathroom
- Bathtub with Shower
Laundry
- ENERGY STAR Qualified Washer
- Gas Dryer
Accessible Home Design
- Halls are 36 inches wide or more
- Doors are 32 inches wide or more
Outdoor Features
- Lake Privileges
- Patio
Location
- Property is near a park
Schools
- Dominion High School
Utilities
- Forced Air Heating and Cooling System
- Humidifier
- Vented Exhaust Fan
- Natural Gas Water Heater
Listing and Financial Details
- Assessor Parcel Number 012285367000
Community Details
Overview
- Association fees include common area maintenance, management, pool(s), recreation facility
- Sugarland Run Community
- Sugarland Run Subdivision
- Property Manager
Amenities
- Common Area
- Clubhouse
- Community Center
Recreation
- Tennis Courts
- Community Basketball Court
- Volleyball Courts
- Community Playground
- Community Pool
- Jogging Path
- Bike Trail
Map
Home Values in the Area
Average Home Value in this Area
Property History
| Date | Event | Price | Change | Sq Ft Price |
|---|---|---|---|---|
| 04/10/2025 04/10/25 | Sold | $694,000 | +0.7% | $361 / Sq Ft |
| 03/11/2025 03/11/25 | Pending | -- | -- | -- |
| 03/10/2025 03/10/25 | For Sale | $689,000 | +72.3% | $359 / Sq Ft |
| 06/30/2016 06/30/16 | Sold | $400,000 | 0.0% | $218 / Sq Ft |
| 05/26/2016 05/26/16 | Pending | -- | -- | -- |
| 05/24/2016 05/24/16 | Off Market | $400,000 | -- | -- |
| 05/20/2016 05/20/16 | For Sale | $399,000 | 0.0% | $217 / Sq Ft |
| 04/28/2016 04/28/16 | Pending | -- | -- | -- |
| 04/20/2016 04/20/16 | For Sale | $399,000 | -- | $217 / Sq Ft |
Tax History
| Year | Tax Paid | Tax Assessment Tax Assessment Total Assessment is a certain percentage of the fair market value that is determined by local assessors to be the total taxable value of land and additions on the property. | Land | Improvement |
|---|---|---|---|---|
| 2024 | $4,972 | $574,780 | $202,900 | $371,880 |
| 2023 | $4,765 | $544,520 | $202,900 | $341,620 |
| 2022 | $4,497 | $505,290 | $192,900 | $312,390 |
| 2021 | $4,259 | $434,550 | $177,900 | $256,650 |
| 2020 | $4,331 | $418,420 | $152,900 | $265,520 |
| 2019 | $4,216 | $403,430 | $152,900 | $250,530 |
| 2018 | $4,138 | $381,370 | $137,900 | $243,470 |
| 2017 | $4,229 | $375,920 | $137,900 | $238,020 |
| 2016 | $4,042 | $353,010 | $0 | $0 |
| 2015 | $3,704 | $206,930 | $0 | $206,930 |
| 2014 | $3,638 | $195,560 | $0 | $195,560 |
Mortgage History
| Date | Status | Loan Amount | Loan Type |
|---|---|---|---|
| Open | $440,000 | New Conventional | |
| Previous Owner | $378,187 | Stand Alone Refi Refinance Of Original Loan | |
| Previous Owner | $378,932 | New Conventional | |
| Previous Owner | $392,755 | FHA | |
| Previous Owner | $14,000 | Unknown | |
| Previous Owner | $293,856 | FHA | |
| Previous Owner | $247,500 | New Conventional | |
| Previous Owner | $174,950 | VA |
Deed History
| Date | Type | Sale Price | Title Company |
|---|---|---|---|
| Deed | $694,000 | Cardinal Title Group | |
| Warranty Deed | $400,000 | Pruitt Title Llc | |
| Special Warranty Deed | $301,500 | -- | |
| Trustee Deed | $346,917 | -- | |
| Deed | $275,000 | -- | |
| Deed | $189,900 | -- |
Similar Homes in Sterling, VA
Source: Bright MLS
MLS Number: VALO2090412
APN: 012-28-5367
- 161 S Fox Rd
- 332 Silver Ridge Dr
- 21232 Bullrush Place
- 123 Kale Ave
- 238 Greenfield Ct
- 73 S Cottage Rd
- 219 Greenfield Ct
- 104 Charing Ct
- 46865 Backwater Dr
- 21345 Flatwood Place
- 127 Hillsdale Dr
- 21243 Ravenwood Ct
- 20701 Parkside Cir
- 112 Newbury Place
- 20687 Smithfield Ct
- 21320 Traskwood Ct
- 21163 Millwood Square
- 437 Sugarland Run Dr
- 41 Cedar Dr
- 46912 Foxstone Place
