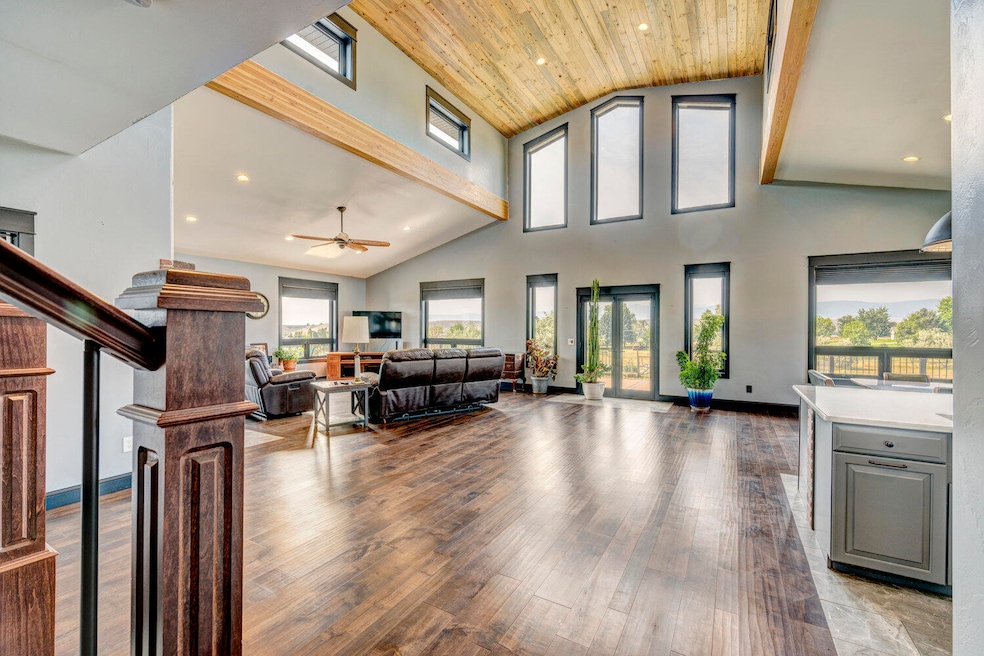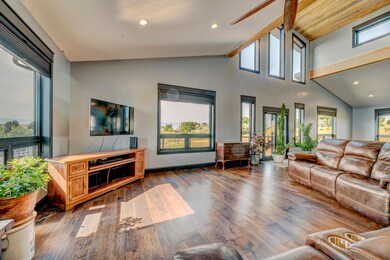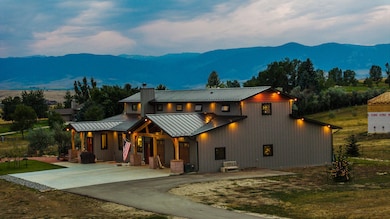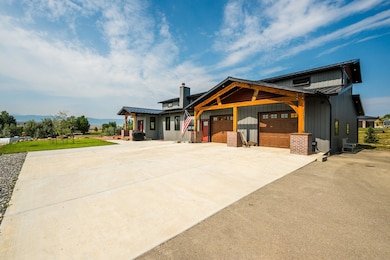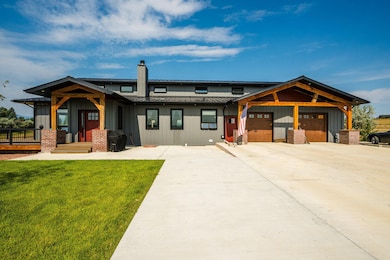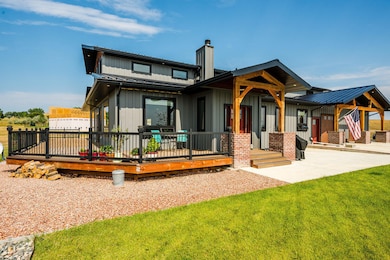
121 Saddlecrest Dr Sheridan, WY 82801
About This Home
As of April 2025Inviting space inside and outside, with incredible views from both areas. Just what you have been searching for. Quality constructed home placed perfectly on this lot to take full advantage of our beautiful Big Horns. A floor plan that as soon as you enter in welcomes to quite spacious area that can also entertain a large gathering. 23 ft ceiling peak, large windows bringing in incredible light and views. Large walk in closet in the master bedroom with a relaxing bathroom area. Large hallways tall ceilings are a great feature to this wonderful property. Interior walls are 2x6 with 2'' of spray foam plus R13 insulation. Heated floors in the house and garage/shop area. Garage/Shop area 33' x 48' in floor drains a mechanics and wood workers dream space!! Come take a tour
Map
Home Details
Home Type
Single Family
Est. Annual Taxes
$6,180
Year Built
2020
Lot Details
0
HOA Fees
$50 per month
Parking
2
Listing Details
- Property Sub Type: Stick Built
- Prop. Type: Residential
- Lot Size Acres: 2.0
- Inclusions: Refrigerator, 36'' Range, 36'' Hood & Dishwasher.
- Subdivision Name: SaddleCrest
- Directions: From Main Street head West on Loucks to Saddlecrest Drive.
- Above Grade Finished Sq Ft: 935.0
- Architectural Style: 15 Story
- Carport Y N: No
- Year Built: 2020
- Misc Amenities Walkin Closet: Yes
- Special Features: None
Interior Features
- Has Basement: Partial
- Total Bedrooms: 3
- Fireplace Features: # of Fireplaces, Wood Burning
- Fireplace: Yes
- Interior Amenities: Loft, Ceiling Fan(s), Pantry, Walk-In Closet(s)
- Fireplace Type:_pound_ of Fireplaces: 1
- Fireplace Type:Wood2: Yes
- Basement:Partial: Yes
Exterior Features
- View: Mountain(s)
- Exterior Features: Auto Lawn Sprinkler, BlackTop, Garden
- Other Structures: Workshop, Shop
- Patio And Porch Features: Covered Patio, Deck, Patio
Garage/Parking
- Attached Garage: Yes
- Garage Spaces: 2.0
- Parking Features: Concrete
- Remarks Directions:Garage Type: Attached
- Remarks Directions:Garage Stalls2: 2
- Garages:Garage 1 Type: Attached
- Garages:Garage 1 Stalls: 2
- Garages:Garage 1 Sq Ft: 1645
- Amenities:Garage Opener(s): Yes
- Property Features:RV Parking: Yes
Utilities
- Cooling: Central Air
- Cooling Y N: Yes
- Heating: Gas Forced Air, Natural Gas, Wood, Radiant
- Heating Yn: Yes
- Electricity On Property: Yes
- Sewer: Septic Tank
- Utilities: Phone Available
- Water Source: SAWS
Condo/Co-op/Association
- Association Fee: 600.0
- Association Fee Frequency: Annually
Association/Amenities
- Amenities:Pantry: Yes
- Patio: Yes
- Ceiling Fans: Yes
- Amenities:Covered Patio: Yes
- Amenities:Disposal: Yes
- Deck: Yes
- Amenities:Shop: Yes
- Amenities:Wireless Internet: Yes
- Amenities:Exercise Room: Yes
- Amenities:Workshop: Yes
- Amenities:Loft: Yes
- Amenities:Satellite Dish: Yes
Schools
- Elementary School: School District #2
- High School: School District #2
- Middle Or Junior School: School District #2
Lot Info
- Lot Size Sq Ft: 87120.0
Tax Info
- Tax Annual Amount: 5977.09
- Tax Year: 2023
Home Values in the Area
Average Home Value in this Area
Property History
| Date | Event | Price | Change | Sq Ft Price |
|---|---|---|---|---|
| 04/02/2025 04/02/25 | Sold | -- | -- | -- |
| 01/07/2025 01/07/25 | For Sale | $1,150,000 | -- | $370 / Sq Ft |
Tax History
| Year | Tax Paid | Tax Assessment Tax Assessment Total Assessment is a certain percentage of the fair market value that is determined by local assessors to be the total taxable value of land and additions on the property. | Land | Improvement |
|---|---|---|---|---|
| 2024 | $6,180 | $92,934 | $25,916 | $67,018 |
| 2023 | $5,977 | $89,881 | $25,441 | $64,440 |
| 2022 | $4,448 | $66,883 | $16,606 | $50,277 |
| 2021 | $3,432 | $51,612 | $16,606 | $35,006 |
| 2020 | $1,047 | $15,751 | $15,751 | $0 |
| 2019 | $1,006 | $15,134 | $15,134 | $0 |
Mortgage History
| Date | Status | Loan Amount | Loan Type |
|---|---|---|---|
| Open | $280,000 | New Conventional | |
| Open | $426,236 | Construction |
Deed History
| Date | Type | Sale Price | Title Company |
|---|---|---|---|
| Warranty Deed | -- | None Available |
Similar Homes in Sheridan, WY
Source: Sheridan County Board of REALTORS®
MLS Number: 25-12
APN: 03-5684-29-3-01-017-00
- 95 Saddlecrest Dr
- 35 Golf Course Rd
- 48 Golf Course Rd
- 29 Saddlecrest Dr
- 29 Saddlecrest Dr Unit Lot 3
- 0 Vista Dr Unit Lot 2
- 426 Kingfisher Ave
- 2336 Pheasant Draw Rd
- 2100 Pheasant Draw Rd
- 2100 Pheasant Draw Rd
- 2761 W 5th St
- 2384 Excalibur Way Unit (Lot 18)
- 2304 Excalibur Way Unit (Lot 26)
- 2386 Excalibur Way Unit (Lot 17)
- 2388 Excalibur Way
- 2248 Excalibur Way Unit (Lot 30)
- 2279 Excalibur Way Unit (Lot 14)
- 2261 Excalibur Way Unit (Lot 13)
- 724 Lancelot St Unit (Lot 55)
- 2247 Excalibur Way Unit (Lot 12)
