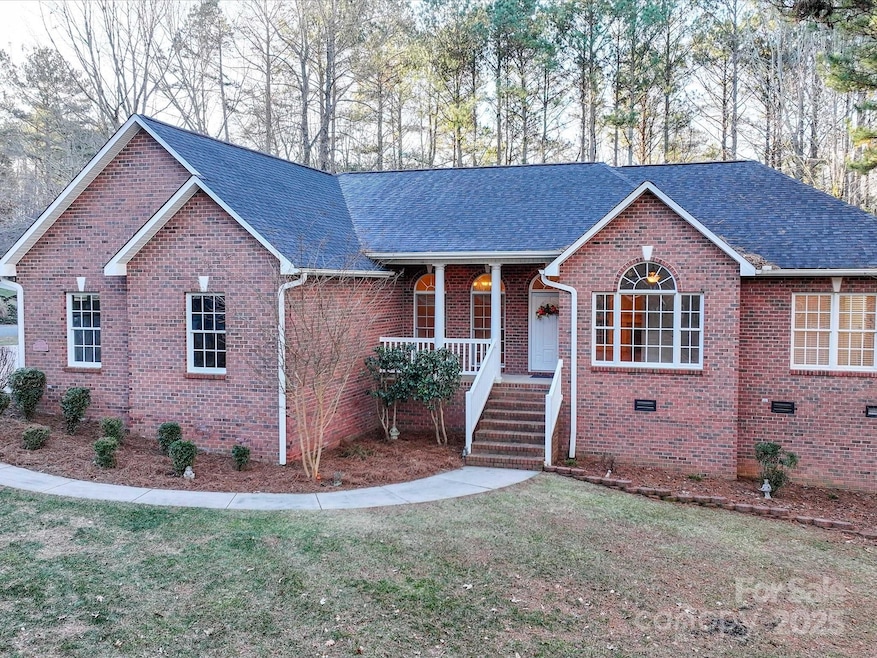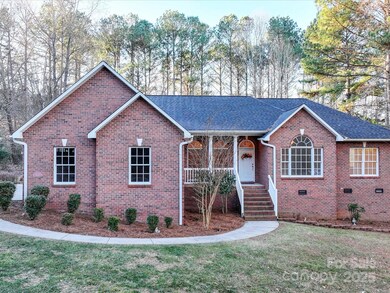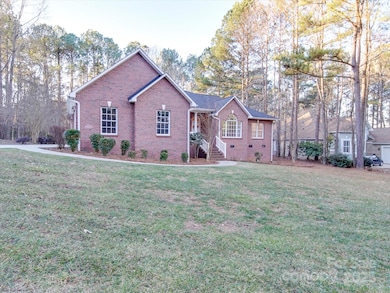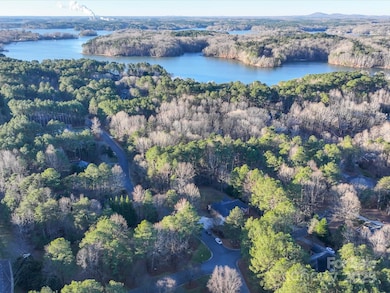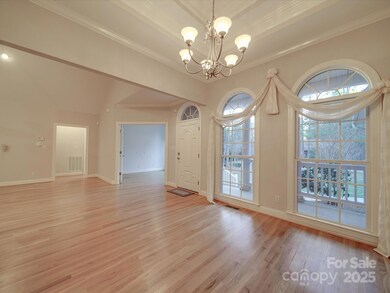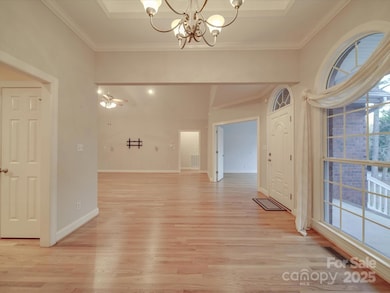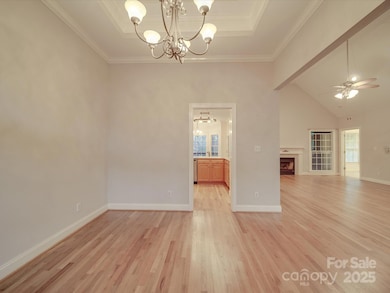
121 Sierra Woods Dr Troutman, NC 28166
Troutman NeighborhoodEstimated payment $3,691/month
Highlights
- Access To Lake
- Corner Lot
- 3 Car Attached Garage
- Wood Flooring
- Screened Porch
- Walk-In Closet
About This Home
Welcome to this charming 3-bed, 3-bath home in the desirable Wildlife Bay community. This property offers a peaceful retreat with convenient access to Lake Norman, perfect for a relaxed lifestyle with all the amenities. The home boasts a large living area with a cozy fireplace, perfect for gathering with loved ones. The well-appointed kitchen is a dream, featuring modern appliances and ample counter space. Retreat to the luxurious primary suite, complete with a private bathroom and plenty of closet space. Enjoy the serenity of lakeside living with a community launch site for paddlesports, allowing you to easily explore the beauty of Lake Norman. Outside, the deck overlooks the lush backyard, creating a space for outdoor entertaining. This home sits on a 1.04-acre lot and includes an attached 3-car garage. Conveniently located minutes from downtown Troutman, I-77, and a variety of shopping and dining options, this home offers the perfect blend of tranquility and accessibility.
Home Details
Home Type
- Single Family
Est. Annual Taxes
- $3,391
Year Built
- Built in 2001
Lot Details
- Corner Lot
- Level Lot
- Property is zoned R20, R20B
HOA Fees
- $64 Monthly HOA Fees
Parking
- 3 Car Attached Garage
Home Design
- Four Sided Brick Exterior Elevation
Interior Spaces
- 2,153 Sq Ft Home
- 1-Story Property
- Gas Fireplace
- Entrance Foyer
- Great Room with Fireplace
- Screened Porch
- Crawl Space
- Pull Down Stairs to Attic
- Home Security System
- Laundry Room
Kitchen
- Microwave
- Dishwasher
Flooring
- Wood
- Tile
- Vinyl
Bedrooms and Bathrooms
- 3 Main Level Bedrooms
- Split Bedroom Floorplan
- Walk-In Closet
Outdoor Features
- Access To Lake
Utilities
- Central Air
- Heat Pump System
- Community Well
- Septic Tank
Listing and Financial Details
- Assessor Parcel Number 4720-60-3357.000
Community Details
Overview
- Wildlife Bay Subdivision
- Mandatory home owners association
Amenities
- Picnic Area
Recreation
- Community Playground
- Water Sports
- Trails
Map
Home Values in the Area
Average Home Value in this Area
Tax History
| Year | Tax Paid | Tax Assessment Tax Assessment Total Assessment is a certain percentage of the fair market value that is determined by local assessors to be the total taxable value of land and additions on the property. | Land | Improvement |
|---|---|---|---|---|
| 2024 | $3,391 | $555,120 | $110,000 | $445,120 |
| 2023 | $3,391 | $555,120 | $110,000 | $445,120 |
| 2022 | $1,880 | $285,470 | $50,000 | $235,470 |
| 2021 | $1,847 | $285,470 | $50,000 | $235,470 |
| 2020 | $1,847 | $285,470 | $50,000 | $235,470 |
| 2019 | $1,776 | $285,470 | $50,000 | $235,470 |
| 2018 | $1,633 | $264,680 | $50,000 | $214,680 |
| 2017 | $1,633 | $264,680 | $50,000 | $214,680 |
| 2016 | $1,633 | $264,680 | $50,000 | $214,680 |
| 2015 | $1,633 | $264,680 | $50,000 | $214,680 |
| 2014 | $1,611 | $275,580 | $50,000 | $225,580 |
Property History
| Date | Event | Price | Change | Sq Ft Price |
|---|---|---|---|---|
| 03/03/2025 03/03/25 | Price Changed | $599,000 | -1.8% | $278 / Sq Ft |
| 01/27/2025 01/27/25 | Price Changed | $610,000 | -2.4% | $283 / Sq Ft |
| 01/09/2025 01/09/25 | For Sale | $625,000 | -- | $290 / Sq Ft |
Deed History
| Date | Type | Sale Price | Title Company |
|---|---|---|---|
| Warranty Deed | $337,000 | None Available | |
| Warranty Deed | $23,000 | -- |
Mortgage History
| Date | Status | Loan Amount | Loan Type |
|---|---|---|---|
| Open | $150,000 | Credit Line Revolving | |
| Closed | $190,000 | Credit Line Revolving | |
| Closed | $269,600 | Purchase Money Mortgage | |
| Previous Owner | $152,000 | Unknown |
Similar Homes in Troutman, NC
Source: Canopy MLS (Canopy Realtor® Association)
MLS Number: 4210634
APN: 4720-60-3357.000
- 000 Eagle Chase Ln
- 167 Maple View Dr
- 115 Hawk Run Ln
- 155 Eagle Chase Ln
- 412 Wildlife Rd
- 106 Parkview Ln
- 406 Morrison Farm Rd
- 179 Abington Ln
- 307 Stillwater Rd
- 123 Emerald Creek Dr
- 167 Park Crest Dr
- 176 Sunset Bay Dr
- 246 Apache Rd
- 111 Cinder Ridge Ct
- 119 Cinder Ridge Ct
- 118 Cinder Ridge Ct
- 157 Silver Falls Dr
- 127 Spring Oaks Dr
- 202 Timber Lake Dr
- 183 April Rd
