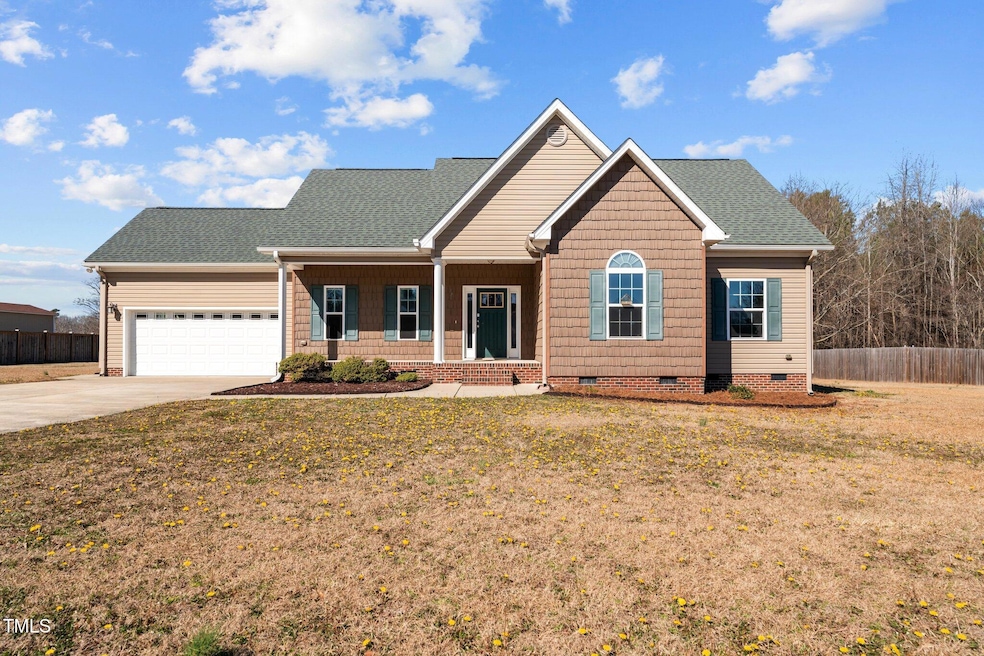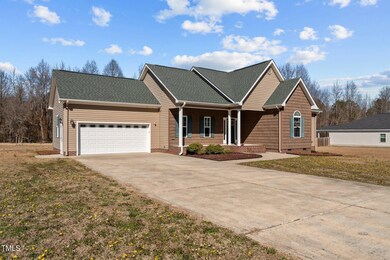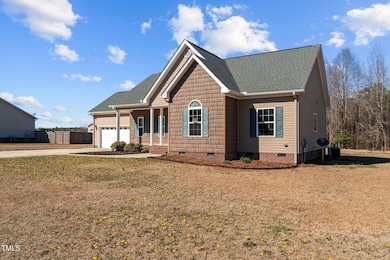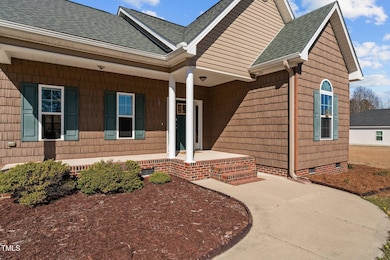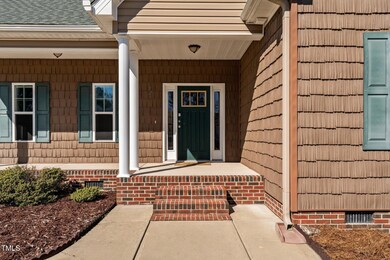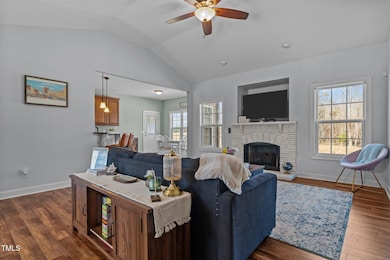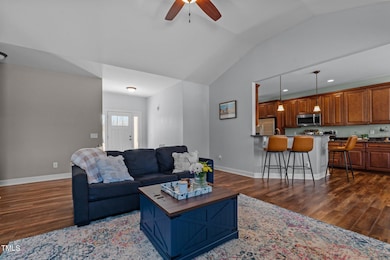
121 Starlight Dr Lillington, NC 27546
Highlights
- High Ceiling
- No HOA
- Porch
- Granite Countertops
- Stainless Steel Appliances
- 2 Car Attached Garage
About This Home
As of April 2025Welcome to this gorgeous ranch-style home, nestled on a serene half-acre lot with expansive country views. Enjoy the freedom of NO HOA, perfect for those seeking privacy and space.
Step inside to an open-concept living area designed for both comfort and functionality. The kitchen is a chef's dream, featuring elegant granite countertops and stainless steel appliances that make cooking a joy.
The primary bedroom is a true retreat, boasting tray ceilings and a spacious layout. The en-suite bath offers a spa-like experience with a luxurious garden tub and a beautifully tiled shower, creating the perfect place to unwind.
The large laundry room provides plenty of room for storage or could easily be transformed into a second pantry, offering even more convenience.
This is a home that blends modern amenities with the charm of country living. Don't miss your chance to see this incredible property at a truly unbeatable price!
Home Details
Home Type
- Single Family
Est. Annual Taxes
- $1,531
Year Built
- Built in 2016
Lot Details
- 0.5 Acre Lot
- Back Yard
Parking
- 2 Car Attached Garage
Home Design
- Brick Foundation
- Architectural Shingle Roof
- Shake Siding
- Vinyl Siding
Interior Spaces
- 1,524 Sq Ft Home
- 1-Story Property
- High Ceiling
- Ceiling Fan
- Recessed Lighting
- Entrance Foyer
- Living Room
- Dining Room
- Luxury Vinyl Tile Flooring
- Basement
- Crawl Space
- Pull Down Stairs to Attic
- Laundry Room
Kitchen
- Breakfast Bar
- Electric Oven
- Cooktop
- Microwave
- Dishwasher
- Stainless Steel Appliances
- Granite Countertops
Bedrooms and Bathrooms
- 3 Bedrooms
- 2 Full Bathrooms
- Separate Shower in Primary Bathroom
- Soaking Tub
Accessible Home Design
- Smart Technology
Outdoor Features
- Patio
- Porch
Schools
- Boone Trail Elementary School
- West Harnett Middle School
- Western Harnett High School
Utilities
- Central Heating and Cooling System
- Water Heater
- Septic Tank
Community Details
- No Home Owners Association
- New Horizons Subdivision
Listing and Financial Details
- REO, home is currently bank or lender owned
- Assessor Parcel Number 130610 0107 24
Map
Home Values in the Area
Average Home Value in this Area
Property History
| Date | Event | Price | Change | Sq Ft Price |
|---|---|---|---|---|
| 04/17/2025 04/17/25 | Sold | $305,000 | -1.6% | $200 / Sq Ft |
| 03/09/2025 03/09/25 | Pending | -- | -- | -- |
| 03/06/2025 03/06/25 | For Sale | $309,900 | +18.5% | $203 / Sq Ft |
| 12/15/2023 12/15/23 | Off Market | $261,499 | -- | -- |
| 02/13/2023 02/13/23 | Sold | $261,499 | +0.6% | $170 / Sq Ft |
| 01/15/2023 01/15/23 | Pending | -- | -- | -- |
| 01/11/2023 01/11/23 | For Sale | $259,999 | +62.5% | $169 / Sq Ft |
| 05/09/2016 05/09/16 | Sold | $160,000 | 0.0% | $107 / Sq Ft |
| 04/09/2016 04/09/16 | Pending | -- | -- | -- |
| 03/02/2016 03/02/16 | For Sale | $160,000 | -- | $107 / Sq Ft |
Tax History
| Year | Tax Paid | Tax Assessment Tax Assessment Total Assessment is a certain percentage of the fair market value that is determined by local assessors to be the total taxable value of land and additions on the property. | Land | Improvement |
|---|---|---|---|---|
| 2024 | $1,531 | $209,287 | $0 | $0 |
| 2023 | $1,531 | $209,287 | $0 | $0 |
| 2022 | $1,396 | $209,287 | $0 | $0 |
| 2021 | $1,396 | $159,900 | $0 | $0 |
| 2020 | $1,396 | $159,900 | $0 | $0 |
| 2019 | $1,381 | $159,900 | $0 | $0 |
| 2018 | $1,381 | $159,900 | $0 | $0 |
| 2017 | $1,381 | $159,900 | $0 | $0 |
| 2016 | $205 | $25,000 | $0 | $0 |
| 2015 | -- | $25,000 | $0 | $0 |
| 2014 | -- | $25,000 | $0 | $0 |
Mortgage History
| Date | Status | Loan Amount | Loan Type |
|---|---|---|---|
| Open | $222,274 | New Conventional | |
| Previous Owner | $164,524 | New Conventional |
Deed History
| Date | Type | Sale Price | Title Company |
|---|---|---|---|
| Warranty Deed | $261,500 | -- | |
| Trustee Deed | $194,000 | -- | |
| Warranty Deed | $160,000 | -- | |
| Deed | $18,000 | -- |
Similar Homes in the area
Source: Doorify MLS
MLS Number: 10080330
APN: 130610 0107 24
- 146 Cool Springs Rd
- 119 Cherry Blossom Ln
- 380 Grameta Ln
- 5137 Spring Hill Church Rd
- 413 Bayles Rd
- 61 Greenhouse Ct
- 0 Cortez Morrison Rd Unit 2490182
- 8487 Old Us Highway 421
- 545 Adcock Rd
- 109 Hawksmoore Ln
- 104 Exie Place
- 346 Duncan Creek Rd Unit 160
- 394 Duncan Creek Rd
- 394 Duncan Creek Rd Unit 158
- 320 Duncan Creek Rd Unit 161
- 275 Duncan Creek Rd
- 452 Duncan Creek Rd Unit 156
- 452 Duncan Creek Rd
- 472 Duncan Creek Rd Unit 155
- 217 Duncan Creek Rd Unit 124
