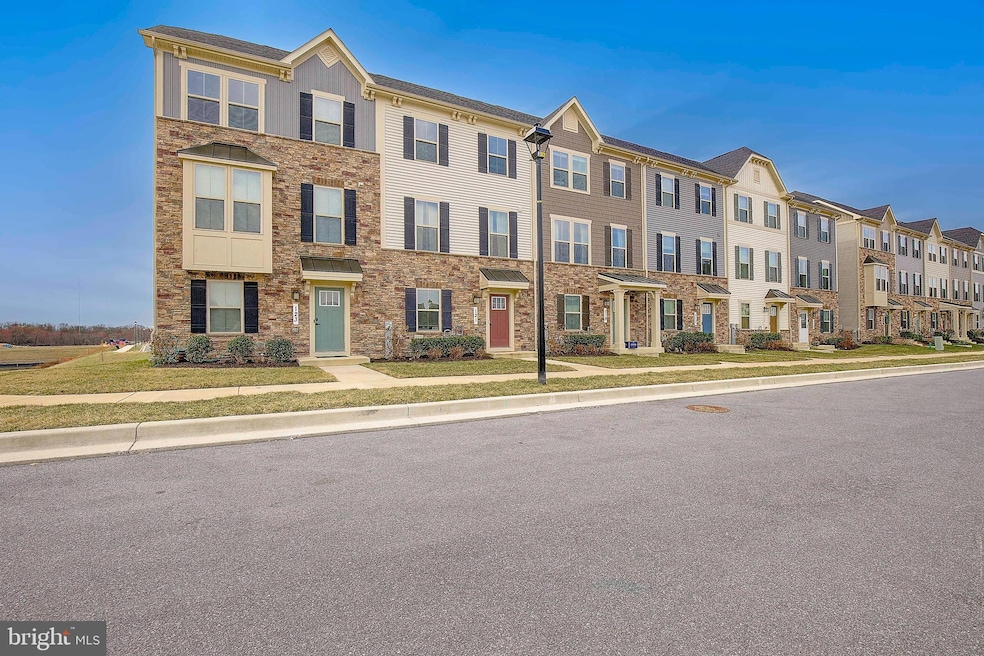
121 Swanson Creek Terrace Laurel, MD 20708
Estimated payment $3,620/month
Highlights
- Fitness Center
- Colonial Architecture
- Pond
- View of Trees or Woods
- Deck
- Recreation Room
About This Home
Listed and Sold Simultaneously. This beautifully upgraded 3.5-year-old townhome with a two-car garage is situated on a premium lot. It offers stunning pond views from both the front and back. Move-in ready and meticulously maintained, this home is packed with thoughtful extras. The main level features a spacious two-car garage with a coated floor for added durability, along with an inviting recreation room that can be used as a home office, gym, or additional living space. A convenient half bath is also located on this level. On the second floor, an open-concept design creates the perfect space for entertaining. The gourmet kitchen boasts a huge center island, granite countertops, and stainless steel appliances. It seamlessly flows into the breakfast room, with direct access to a private, maintenance-free deck. The expansive living and dining area provides plenty of space to gather, and an additional half bath adds extra convenience. The upper level includes a spacious primary suite with a private bath and a custom walk-in closet. Two additional generously sized bedrooms and a conveniently located laundry closet complete this level. With ample additional parking and a thoughtfully designed layout, this home offers the perfect blend of comfort and style. Don't miss this incredible opportunity to make it yours!
Townhouse Details
Home Type
- Townhome
Est. Annual Taxes
- $8,072
Year Built
- Built in 2021
Lot Details
- 1,600 Sq Ft Lot
- Open Space
- Backs to Trees or Woods
- Front Yard
- Property is in excellent condition
HOA Fees
- $156 Monthly HOA Fees
Parking
- 2 Car Attached Garage
- 2 Driveway Spaces
- Rear-Facing Garage
- Garage Door Opener
- On-Street Parking
Property Views
- Pond
- Woods
Home Design
- Colonial Architecture
- Slab Foundation
- Frame Construction
- Architectural Shingle Roof
- Vinyl Siding
- Brick Front
Interior Spaces
- 2,160 Sq Ft Home
- Property has 3 Levels
- Traditional Floor Plan
- Tray Ceiling
- Cathedral Ceiling
- Double Hung Windows
- Window Screens
- Sliding Doors
- Insulated Doors
- Six Panel Doors
- Entrance Foyer
- Dining Room
- Library
- Recreation Room
Kitchen
- Breakfast Room
- Gas Oven or Range
- Stove
- Range Hood
- Built-In Microwave
- Ice Maker
- Dishwasher
- Kitchen Island
- Disposal
Flooring
- Carpet
- Ceramic Tile
- Luxury Vinyl Plank Tile
Bedrooms and Bathrooms
- 3 Bedrooms
- En-Suite Primary Bedroom
- En-Suite Bathroom
- Walk-In Closet
- Walk-in Shower
Laundry
- Laundry Room
- Laundry on upper level
- Dryer
- Washer
Improved Basement
- Heated Basement
- Walk-Out Basement
- Garage Access
- Front and Rear Basement Entry
- Natural lighting in basement
Eco-Friendly Details
- Energy-Efficient Windows
Outdoor Features
- Pond
- Deck
Utilities
- Forced Air Heating and Cooling System
- Vented Exhaust Fan
- Tankless Water Heater
- Natural Gas Water Heater
Listing and Financial Details
- Tax Lot 21
- Assessor Parcel Number 17105648186
Community Details
Overview
- Association fees include common area maintenance, lawn care front, lawn maintenance, management, road maintenance
- Patuxent Greens Associa HOA
- Built by NVR - Pulte
- Patuxent Greens Subdivision
Amenities
- Common Area
- Community Center
Recreation
- Tennis Courts
- Community Playground
- Fitness Center
- Community Pool
- Jogging Path
Map
Home Values in the Area
Average Home Value in this Area
Tax History
| Year | Tax Paid | Tax Assessment Tax Assessment Total Assessment is a certain percentage of the fair market value that is determined by local assessors to be the total taxable value of land and additions on the property. | Land | Improvement |
|---|---|---|---|---|
| 2024 | $8,093 | $439,900 | $140,000 | $299,900 |
| 2023 | $8,044 | $439,900 | $140,000 | $299,900 |
| 2022 | $8,161 | $450,500 | $100,000 | $350,500 |
| 2021 | $7,794 | $11,200 | $11,200 | $0 |
| 2020 | $234 | $11,200 | $11,200 | $0 |
| 2019 | $219 | $11,200 | $11,200 | $0 |
Property History
| Date | Event | Price | Change | Sq Ft Price |
|---|---|---|---|---|
| 03/21/2025 03/21/25 | Pending | -- | -- | -- |
| 03/21/2025 03/21/25 | For Sale | $500,000 | -- | $231 / Sq Ft |
Deed History
| Date | Type | Sale Price | Title Company |
|---|---|---|---|
| Interfamily Deed Transfer | -- | None Available | |
| Deed | $445,685 | Nvr Setmnt Svcs Of Md Inc | |
| Deed | $744,000 | Nvr Settlement Services |
Mortgage History
| Date | Status | Loan Amount | Loan Type |
|---|---|---|---|
| Open | $356,548 | New Conventional |
Similar Homes in Laurel, MD
Source: Bright MLS
MLS Number: MDPG2142156
APN: 10-5648186
- 144 Lyons Creek Dr
- 1106 Patuxent Greens Dr
- 6503 Clubhouse Dr
- 1148 Patuxent Greens Dr
- 6547 Clubhouse Dr
- 9435 Trevino Terrace
- 1708 Mill Branch Dr
- 9432 Trevino Terrace
- 9321 Player Dr
- 1198 Patuxent Greens Dr
- 9254 Cherry Ln Unit 16
- 9266 Cherry Ln Unit 52
- 9276 Cherry Ln Unit 84
- 9112 Briarchip St
- 103 Irving St
- 8916 Briarcroft Ln
- 11 S Carol St
- 5 S Gail St
- 0 Railroad Ave
- 0 Chestnut Ridge Dr






