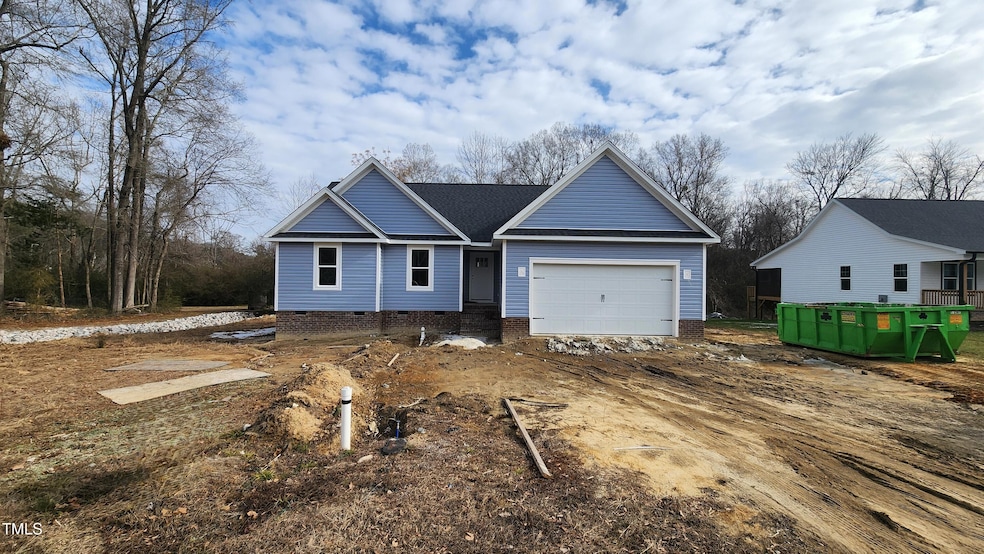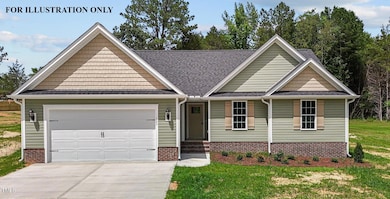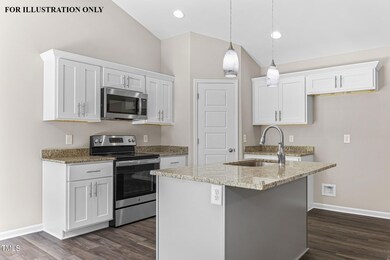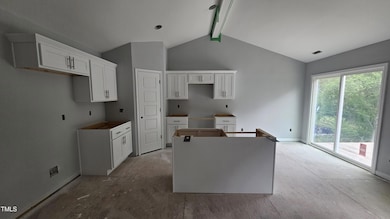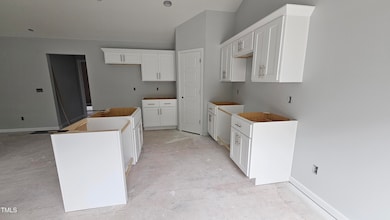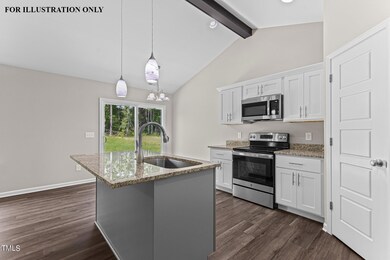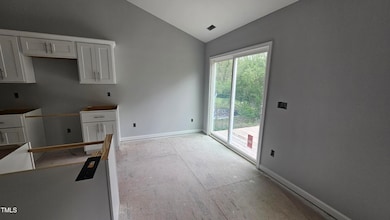
121 Tanglewood Dr Unit 8-J Louisburg, NC 27549
Estimated payment $2,105/month
Highlights
- New Construction
- Wooded Lot
- Cathedral Ceiling
- Open Floorplan
- Ranch Style House
- Granite Countertops
About This Home
ASK ABOUT OUR FIRST TIME HOME BUYER PROGRAM! Lender offered concessions! *Must qualify! USDA Eligible Financing! RANCH PLAN! Luxury Vinyl Hardwood Style Flooring Thru Main Living Areas & Cathedral Ceilings! Kitchen: Cathedral Ceiling, Granite CTops, White Painted Flat Panel Cabinets w/Crown Trim & Brushed Nickel Hardware, SS Appls Incl Smooth Top Range, MW & DW, Island w/Breakfast Bar, Corner Walk in Pantry & Slider to Backyard & Grilling Patio! Open to Family Room! Owner's Suite: w/Plush Carpet & WIC w/Direct Laundry Access! Owner's Bath: Tile Flooring, Dual Vanity w/Granite C-tops & Rectangular Sinks, Painted Cabinets & Walk in Shower! Fam Room: Cathedral Ceiling & HWD Style Flooring! Oversized Garage! Lot w/No Restrictions!
Home Details
Home Type
- Single Family
Year Built
- Built in 2025 | New Construction
Lot Details
- 0.51 Acre Lot
- Landscaped
- Wooded Lot
Parking
- 2 Car Attached Garage
- Front Facing Garage
- Garage Door Opener
- Private Driveway
- 4 Open Parking Spaces
Home Design
- Home is estimated to be completed on 2/28/25
- Ranch Style House
- Transitional Architecture
- Traditional Architecture
- Block Foundation
- Frame Construction
- Blown-In Insulation
- Batts Insulation
- Architectural Shingle Roof
- Vinyl Siding
- Low Volatile Organic Compounds (VOC) Products or Finishes
Interior Spaces
- 1,455 Sq Ft Home
- Open Floorplan
- Smooth Ceilings
- Cathedral Ceiling
- Recessed Lighting
- ENERGY STAR Qualified Windows with Low Emissivity
- Sliding Doors
- Entrance Foyer
- Family Room
- Breakfast Room
- Utility Room
- Pull Down Stairs to Attic
- Fire and Smoke Detector
Kitchen
- Eat-In Kitchen
- Electric Range
- Microwave
- Plumbed For Ice Maker
- ENERGY STAR Qualified Dishwasher
- Stainless Steel Appliances
- Kitchen Island
- Granite Countertops
Flooring
- Carpet
- Tile
- Luxury Vinyl Tile
Bedrooms and Bathrooms
- 3 Bedrooms
- Walk-In Closet
- 2 Full Bathrooms
- Double Vanity
- Low Flow Plumbing Fixtures
- Walk-in Shower
Laundry
- Laundry Room
- Laundry on main level
- Washer and Electric Dryer Hookup
Accessible Home Design
- Central Living Area
Eco-Friendly Details
- Energy-Efficient Construction
- Energy-Efficient HVAC
- Energy-Efficient Lighting
- Energy-Efficient Insulation
- Energy-Efficient Thermostat
- No or Low VOC Paint or Finish
- Watersense Fixture
Outdoor Features
- Patio
- Rain Gutters
- Front Porch
Schools
- Louisburg Elementary School
- Terrell Lane Middle School
- Louisburg High School
Utilities
- Forced Air Heating and Cooling System
- ENERGY STAR Qualified Water Heater
- Septic System
- Cable TV Available
Community Details
- No Home Owners Association
- Built by D & D Home Builders, Inc.
- Shannon Village Subdivision
Listing and Financial Details
- Assessor Parcel Number LO280-94-4792
Map
Home Values in the Area
Average Home Value in this Area
Property History
| Date | Event | Price | Change | Sq Ft Price |
|---|---|---|---|---|
| 03/19/2025 03/19/25 | Price Changed | $319,800 | 0.0% | $220 / Sq Ft |
| 01/23/2025 01/23/25 | Price Changed | $319,900 | -1.6% | $220 / Sq Ft |
| 01/07/2025 01/07/25 | For Sale | $325,000 | -- | $223 / Sq Ft |
Similar Homes in Louisburg, NC
Source: Doorify MLS
MLS Number: 10069552
- 121 Tanglewood Dr Unit 8-J
- 1213 U S 401
- 311 Nc 56 Hwy E
- 105 John St
- 100 Firefly Ln
- 95 Leisure Ln Unit 9
- 25 Leisure Ln Unit 2
- 130 Broadleaf Ln
- 205 Spring St
- 0 Ronald Tharrington Rd Unit 100475793
- 1254 E River Rd
- 103 Crestwater Ct
- 107 Justice St
- 45 Leisure Ln Unit 4
- 315 Tar River Ave
- 44 Rolling Banks Dr
- 42 Rolling Banks Dr
- 46 Rolling Banks Dr
- 48 Rolling Banks Dr
- 40 Rolling Banks Dr
