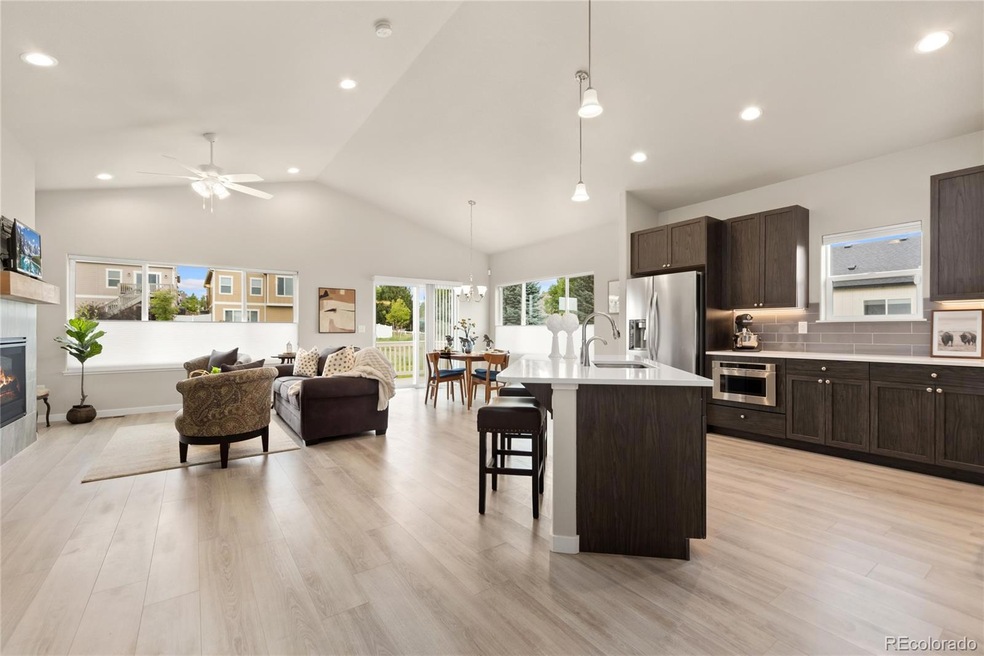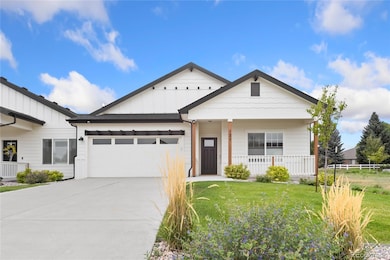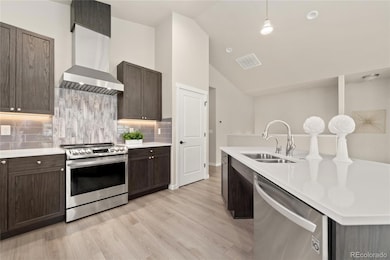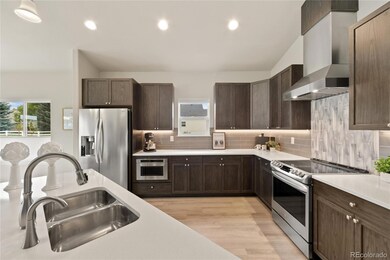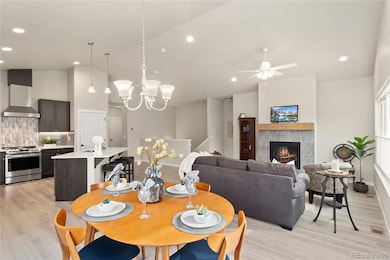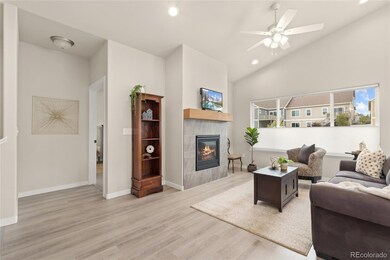
121 Taryn Ct Loveland, CO 80537
Highlights
- Primary Bedroom Suite
- Cul-De-Sac
- Double Pane Windows
- Covered patio or porch
- 2 Car Attached Garage
- Walk-In Closet
About This Home
As of November 2024Welcome to this exceptional home, where space and serenity come together to offer you the ultimate living experience. Nestled in a quiet neighborhood with ample open space and generous distance between homes, this property promises both privacy and peace. Step inside to a beautifully designed open concept layout with high ceilings and a cheerful fireplace that creates a warm and inviting atmosphere. The home features top-of-the-line appliances and a spacious kitchen that will delight any culinary enthusiast. The large primary suite is your private retreat, complete with a huge primary bath and a walk-in closet that's sure to impress. Plus, the home is ADA accessible, ensuring comfort and convenience for all.
Enjoy the low-maintenance lifestyle with snow removal included in winter, giving you more time to appreciate the surroundings. You’re close to Mariana Butte Golf Course, Boedecker Lake, and Buckingham Lake—perfect for outdoor activities and relaxation.
With no metro tax and just a short drive to grocery stores and shops, this home combines luxury with practicality. Experience the perfect blend of comfort and convenience—schedule your visit today, and see why this home is truly special!
Last Agent to Sell the Property
Keller Williams DTC Brokerage Email: Colorado-Contracts@empowerhome.com,303-424-7575

Townhouse Details
Home Type
- Townhome
Est. Annual Taxes
- $2,562
Year Built
- Built in 2021
Lot Details
- 4,500 Sq Ft Lot
- 1 Common Wall
- Cul-De-Sac
- Landscaped
- Front and Back Yard Sprinklers
HOA Fees
- $170 Monthly HOA Fees
Parking
- 2 Car Attached Garage
- Lighted Parking
- Dry Walled Garage
Home Design
- Composition Roof
- Wood Siding
Interior Spaces
- 1-Story Property
- Gas Fireplace
- Double Pane Windows
- Family Room with Fireplace
- Dining Room
- Home Security System
Kitchen
- Oven
- Range with Range Hood
- Dishwasher
- Disposal
Flooring
- Carpet
- Laminate
- Tile
Bedrooms and Bathrooms
- 3 Main Level Bedrooms
- Primary Bedroom Suite
- Walk-In Closet
Laundry
- Laundry Room
- Dryer
- Washer
Unfinished Basement
- Basement Fills Entire Space Under The House
- Interior Basement Entry
- Stubbed For A Bathroom
- Natural lighting in basement
Outdoor Features
- Covered patio or porch
- Exterior Lighting
- Rain Gutters
Location
- Ground Level
Schools
- Namaqua Elementary School
- Walt Clark Middle School
- Thompson Valley High School
Utilities
- Mini Split Air Conditioners
- Forced Air Heating System
- Heating System Uses Natural Gas
- 220 Volts in Garage
- Water Purifier
Listing and Financial Details
- Exclusions: Seller's Personal Property
- Assessor Parcel Number R1663202
Community Details
Overview
- Association fees include ground maintenance, snow removal
- Mountain Gate At Mariana Butte Association, Phone Number (970) 632-5212
- Mountain Gate At Mariana Butte Subdivision
- Community Parking
Pet Policy
- Dogs and Cats Allowed
Security
- Carbon Monoxide Detectors
- Fire and Smoke Detector
Map
Home Values in the Area
Average Home Value in this Area
Property History
| Date | Event | Price | Change | Sq Ft Price |
|---|---|---|---|---|
| 11/18/2024 11/18/24 | Sold | $540,000 | -1.8% | $314 / Sq Ft |
| 09/11/2024 09/11/24 | For Sale | $550,000 | +10.7% | $320 / Sq Ft |
| 12/17/2021 12/17/21 | Sold | $496,628 | 0.0% | $287 / Sq Ft |
| 10/30/2021 10/30/21 | Off Market | $496,628 | -- | -- |
| 08/20/2021 08/20/21 | Off Market | $496,628 | -- | -- |
| 02/15/2021 02/15/21 | Pending | -- | -- | -- |
| 02/11/2021 02/11/21 | For Sale | $468,500 | -- | $270 / Sq Ft |
Tax History
| Year | Tax Paid | Tax Assessment Tax Assessment Total Assessment is a certain percentage of the fair market value that is determined by local assessors to be the total taxable value of land and additions on the property. | Land | Improvement |
|---|---|---|---|---|
| 2025 | $2,562 | $36,970 | $9,219 | $27,751 |
| 2024 | $2,562 | $36,970 | $9,219 | $27,751 |
| 2022 | $2,115 | $26,584 | $7,193 | $19,391 |
| 2021 | $2,385 | $30,015 | $30,015 | $0 |
| 2020 | $1,501 | $18,879 | $18,879 | $0 |
| 2019 | $1,392 | $17,806 | $17,806 | $0 |
| 2018 | $508 | $6,177 | $6,177 | $0 |
| 2017 | $185 | $2,610 | $2,610 | $0 |
Mortgage History
| Date | Status | Loan Amount | Loan Type |
|---|---|---|---|
| Open | $260,000 | Credit Line Revolving | |
| Closed | $260,000 | Credit Line Revolving |
Deed History
| Date | Type | Sale Price | Title Company |
|---|---|---|---|
| Special Warranty Deed | $540,000 | Land Title Guarantee | |
| Special Warranty Deed | $540,000 | Land Title Guarantee | |
| Special Warranty Deed | $496,628 | Land Title Guarantee Co |
Similar Homes in Loveland, CO
Source: REcolorado®
MLS Number: 7768800
APN: 95163-29-018
- 225 Medina Ct
- 265 Medina Ct
- 219 Medina Ct
- 368 Blackstone Cir
- 148 Tiabi Dr
- 375 Tiabi Ct
- 4311 Bluffview Dr
- 4321 Martinson Dr
- 461 Scenic Dr
- 4367 Martinson Dr
- 4058 Don Fox Cir
- 372 Tacanecy Dr
- 4532 Foothills Dr
- 450 Wapola Ave
- 3631 Angora Dr
- 4667 Foothills Dr
- 414 Mariana Pointe Ct
- 263 Rossum Dr
- 3184 Ivy Dr
- 2821 5th St SW
