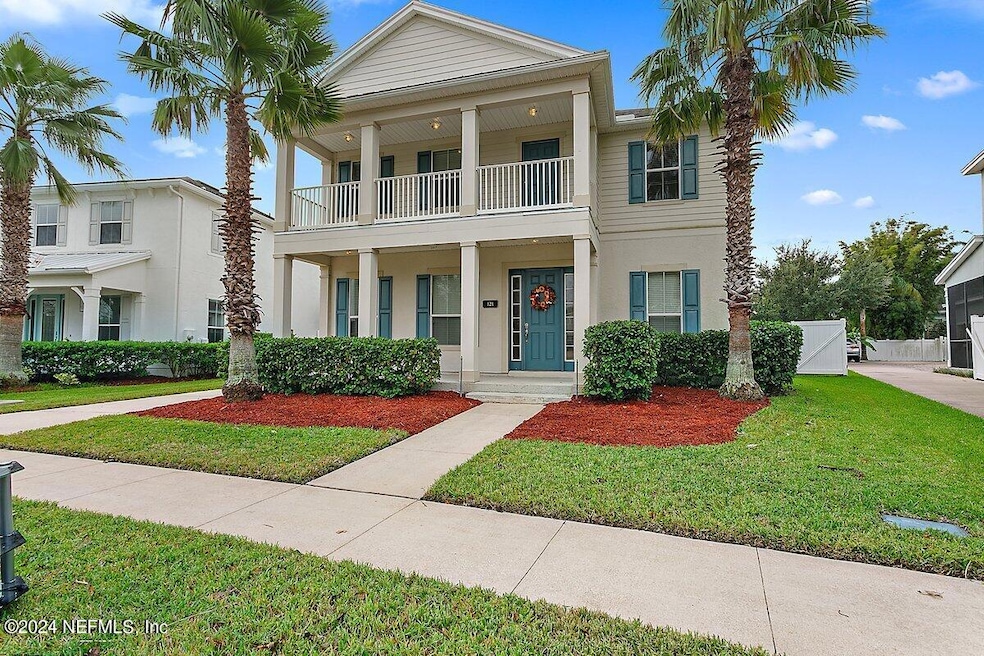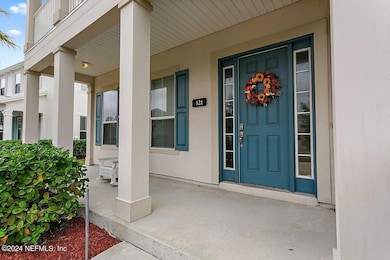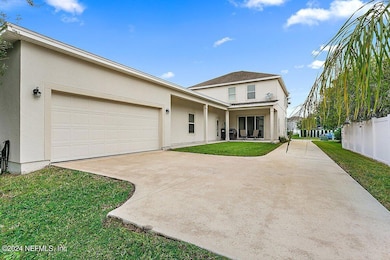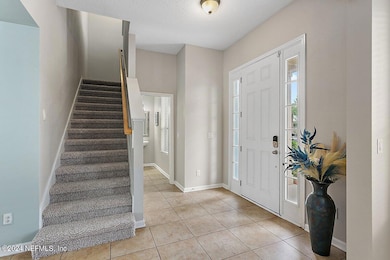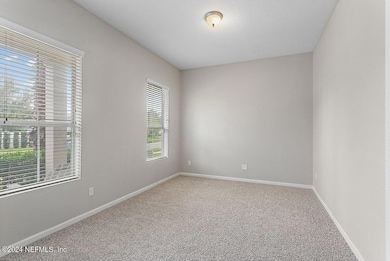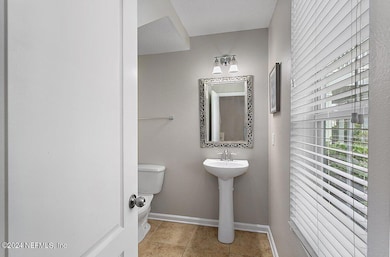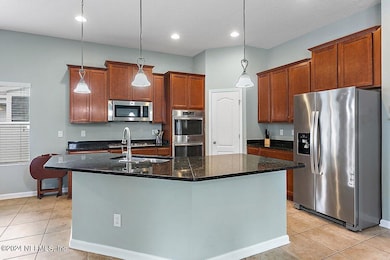
121 Tavernier Dr Ponte Vedra, FL 32081
Estimated payment $4,266/month
Highlights
- Fitness Center
- Open Floorplan
- Sauna
- Allen D. Nease Senior High School Rated A
- Clubhouse
- Community Spa
About This Home
Financing feel through and now it is your turn to snag a great home in a HOT location. Discover the perfect blend of convenience and luxury in this beautifully designed 4-bedroom, 2.5-bathroom home. Located just a short walk from the Splash Park, Fitness Center, and an array of dining options, this home offers easy access to everything you need without the drive.
Inside, abundant natural light fills the open floor plan, where a versatile additional room awaits as your ideal office, formal dining, or living area. The gourmet kitchen boasts double ovens, a 5-burner gas stove, stainless steel appliances, granite countertops, 42-inch cabinets, and a walk-in pantry, complemented by a spacious eat-in area.
The first-floor primary suite includes a luxurious bath with double sinks, a walk-in shower, and a separate garden tub. The efficient tankless water heater, 10-foot ceilings, and ceiling fans in multiple living areas add comfort and convenience throughout the home. Upstairs, you'll find three more bedrooms, a double-sink bathroom, and a loft area perfect for a game room or additional entertainment space. The loft also features a huge walk-in storage closet and opens to a covered outdoor seating area, ideal for morning sunrises on the second-story balcony.
Outside, the partially fenced backyard with a mudroom and laundry room offers easy access to the perfect space for outdoor entertaining. The programmable irrigation system uses reclaimed water, adding an eco-friendly touch to this stunning home.
Home Details
Home Type
- Single Family
Est. Annual Taxes
- $5,731
Year Built
- Built in 2013
Lot Details
- 7,841 Sq Ft Lot
- Vinyl Fence
- Back Yard Fenced
HOA Fees
- $21 Monthly HOA Fees
Parking
- 2 Car Attached Garage
Home Design
- Shingle Roof
- Stucco
Interior Spaces
- 2,507 Sq Ft Home
- 2-Story Property
- Open Floorplan
- Ceiling Fan
- Entrance Foyer
- Fire and Smoke Detector
Kitchen
- Breakfast Area or Nook
- Eat-In Kitchen
- Breakfast Bar
- Double Oven
- Gas Cooktop
- Microwave
- Ice Maker
- Dishwasher
- Kitchen Island
- Disposal
Flooring
- Carpet
- Tile
Bedrooms and Bathrooms
- 4 Bedrooms
- Walk-In Closet
- Bathtub With Separate Shower Stall
Laundry
- Dryer
- Front Loading Washer
Outdoor Features
- Balcony
- Front Porch
Schools
- Pine Island Academy Elementary And Middle School
- Allen D. Nease High School
Utilities
- Central Heating and Cooling System
- Natural Gas Connected
- Tankless Water Heater
- Gas Water Heater
Listing and Financial Details
- Assessor Parcel Number 0680540230
Community Details
Overview
- Association fees include trash
- Lakeside At Town Center Subdivision
Amenities
- Sauna
- Clubhouse
Recreation
- Tennis Courts
- Community Basketball Court
- Pickleball Courts
- Community Playground
- Fitness Center
- Community Spa
- Children's Pool
- Park
- Dog Park
- Jogging Path
Map
Home Values in the Area
Average Home Value in this Area
Tax History
| Year | Tax Paid | Tax Assessment Tax Assessment Total Assessment is a certain percentage of the fair market value that is determined by local assessors to be the total taxable value of land and additions on the property. | Land | Improvement |
|---|---|---|---|---|
| 2024 | $5,731 | $328,114 | -- | -- |
| 2023 | $5,731 | $318,557 | $0 | $0 |
| 2022 | $5,624 | $309,279 | $0 | $0 |
| 2021 | $5,601 | $300,271 | $0 | $0 |
| 2020 | $5,588 | $296,125 | $0 | $0 |
| 2019 | $5,658 | $289,467 | $0 | $0 |
| 2018 | $5,557 | $284,070 | $0 | $0 |
| 2017 | $5,600 | $278,227 | $60,000 | $218,227 |
| 2016 | $6,135 | $268,156 | $0 | $0 |
| 2015 | $5,076 | $239,029 | $0 | $0 |
| 2014 | $5,087 | $228,342 | $0 | $0 |
Property History
| Date | Event | Price | Change | Sq Ft Price |
|---|---|---|---|---|
| 04/08/2025 04/08/25 | For Sale | $675,000 | 0.0% | $269 / Sq Ft |
| 03/17/2025 03/17/25 | Pending | -- | -- | -- |
| 03/13/2025 03/13/25 | Price Changed | $675,000 | 0.0% | $269 / Sq Ft |
| 03/13/2025 03/13/25 | For Sale | $675,000 | -1.5% | $269 / Sq Ft |
| 03/05/2025 03/05/25 | Off Market | $685,000 | -- | -- |
| 01/30/2025 01/30/25 | Price Changed | $685,000 | -0.7% | $273 / Sq Ft |
| 10/24/2024 10/24/24 | For Sale | $690,000 | +101.2% | $275 / Sq Ft |
| 12/17/2023 12/17/23 | Off Market | $343,000 | -- | -- |
| 09/30/2015 09/30/15 | Sold | $343,000 | -5.9% | $136 / Sq Ft |
| 09/26/2015 09/26/15 | Pending | -- | -- | -- |
| 06/26/2015 06/26/15 | For Sale | $364,500 | -- | $145 / Sq Ft |
Deed History
| Date | Type | Sale Price | Title Company |
|---|---|---|---|
| Warranty Deed | $343,000 | North American Title Company | |
| Special Warranty Deed | $298,300 | North American Title Company |
Mortgage History
| Date | Status | Loan Amount | Loan Type |
|---|---|---|---|
| Open | $274,400 | New Conventional | |
| Previous Owner | $292,896 | FHA |
Similar Homes in Ponte Vedra, FL
Source: realMLS (Northeast Florida Multiple Listing Service)
MLS Number: 2053532
APN: 068054-0230
- 121 Tavernier Dr
- 135 Park Lake Dr
- 42 Rialto Dr
- 41 Rialto Dr
- 596 Town Plaza Ave
- 431 Crestview Dr
- 35 Bethel Ln
- 35 Morningstar Way
- 545 Crestview Dr
- 537 Crestview Dr
- 541 Crestview Dr
- 827 Nocatee Village Dr
- 559 Crestview Dr
- 137 Summer Mesa Ave
- 148 Greendale Dr
- 146 Paradise Valley Dr
- 19 Spinney Ln
- 750 Nocatee Village Dr
- 50 Sewall Ln
- 29 Spinney Ln
