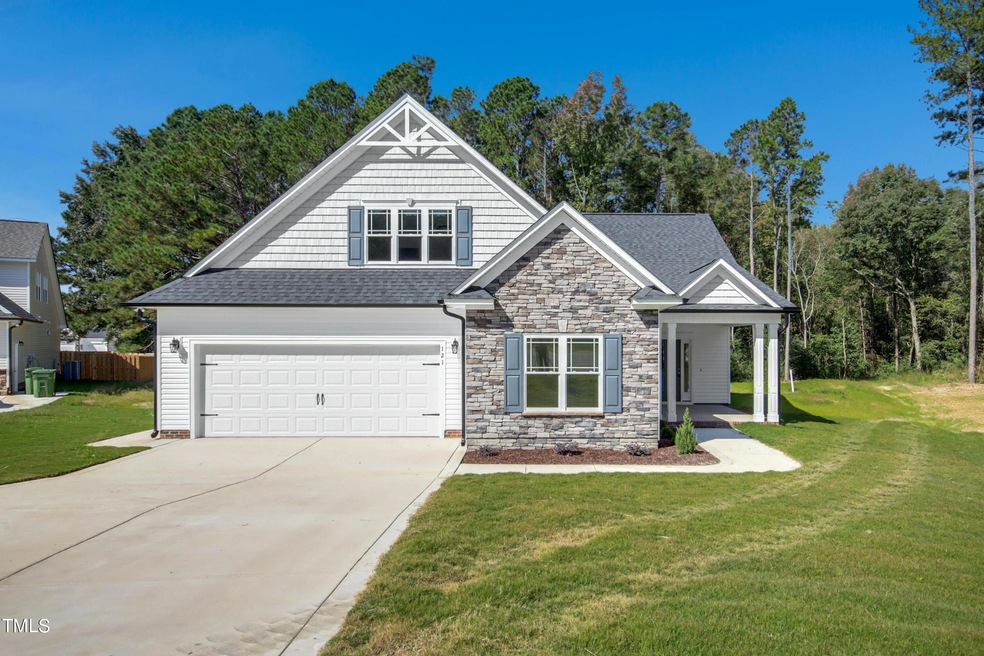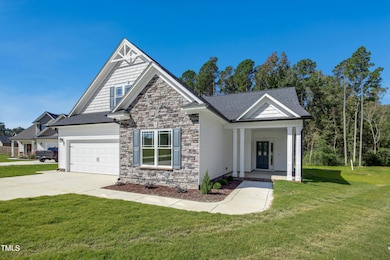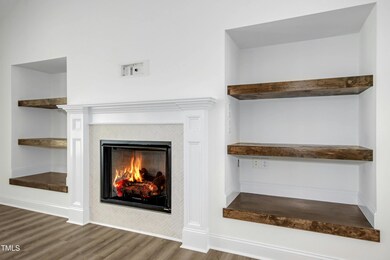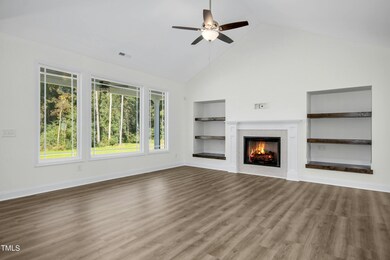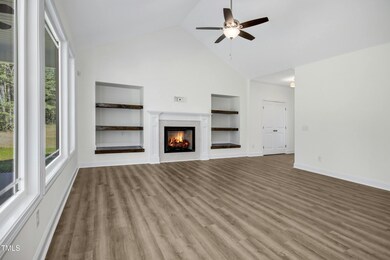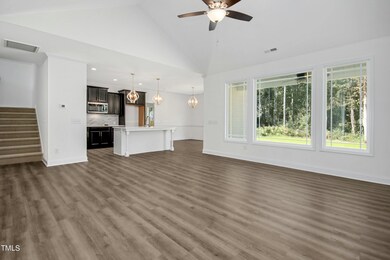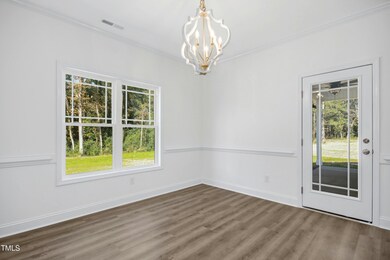
121 Valleydale Dr Benson, NC 27504
Elevation NeighborhoodHighlights
- New Construction
- Main Floor Primary Bedroom
- Granite Countertops
- 1.5-Story Property
- Bonus Room
- Covered patio or porch
About This Home
As of February 2025ENJOY THIS 3 Bedrooms/3 Full Bath home - ''The Padget'' by Cumberland Homes features an open living/dining/kitchen concept with all bedrooms on the main floor. Owner's suite with ensuite that has a tile shower & separate tub, dual vanity & 2 walk in closets. Beautiful living room with gas log fireplace flanked with built in shelving. The functional kitchen features a center island, granite counter tops and decorative tile backsplash. The finished bonus on the second floor is huge and has a FULL bath & closet. This plan lends itself to generational living. Separate laundry room, tile floors in baths and laundry. Extend living outside to the covered rear porch & concrete patio. The .72 acre culdesac lot backs up to a wooded area providing privacy. Experience the quality and upgrades in this lovely home. Located off I-40 between Garner & Benson. Fish in the community pond or golf at the nearby Reedy Creek Golf Course!
Home Details
Home Type
- Single Family
Est. Annual Taxes
- $486
Year Built
- Built in 2024 | New Construction
Lot Details
- 0.72 Acre Lot
- Cul-De-Sac
- Partially Fenced Property
- Landscaped
HOA Fees
- $28 Monthly HOA Fees
Parking
- 2 Car Attached Garage
- Garage Door Opener
- 2 Open Parking Spaces
Home Design
- 1.5-Story Property
- Stem Wall Foundation
- Frame Construction
- Architectural Shingle Roof
- Vinyl Siding
Interior Spaces
- 2,310 Sq Ft Home
- Smooth Ceilings
- Ceiling Fan
- Entrance Foyer
- Living Room
- Dining Room
- Bonus Room
Kitchen
- Electric Oven
- Self-Cleaning Oven
- Electric Cooktop
- Microwave
- Dishwasher
- Kitchen Island
- Granite Countertops
Flooring
- Carpet
- Tile
- Luxury Vinyl Tile
Bedrooms and Bathrooms
- 3 Bedrooms
- Primary Bedroom on Main
- Dual Closets
- Walk-In Closet
- 3 Full Bathrooms
- Double Vanity
- Private Water Closet
- Separate Shower in Primary Bathroom
- Soaking Tub
- Bathtub with Shower
- Walk-in Shower
Laundry
- Laundry Room
- Laundry on main level
Outdoor Features
- Covered patio or porch
- Rain Gutters
Schools
- Mcgees Crossroads Elementary And Middle School
- W Johnston High School
Utilities
- Forced Air Heating and Cooling System
- Heat Pump System
- Electric Water Heater
- Septic Tank
Community Details
- Spring Branch HOA, Phone Number (919) 792-7198
- Spring Branch Subdivision
Listing and Financial Details
- Home warranty included in the sale of the property
- Assessor Parcel Number 07E05054X
Map
Home Values in the Area
Average Home Value in this Area
Property History
| Date | Event | Price | Change | Sq Ft Price |
|---|---|---|---|---|
| 02/27/2025 02/27/25 | Sold | $436,900 | 0.0% | $189 / Sq Ft |
| 02/01/2025 02/01/25 | Pending | -- | -- | -- |
| 11/04/2024 11/04/24 | Price Changed | $436,900 | +0.1% | $189 / Sq Ft |
| 10/30/2024 10/30/24 | Price Changed | $436,500 | -0.1% | $189 / Sq Ft |
| 09/24/2024 09/24/24 | Price Changed | $437,000 | -0.1% | $189 / Sq Ft |
| 08/30/2024 08/30/24 | For Sale | $437,500 | -- | $189 / Sq Ft |
Tax History
| Year | Tax Paid | Tax Assessment Tax Assessment Total Assessment is a certain percentage of the fair market value that is determined by local assessors to be the total taxable value of land and additions on the property. | Land | Improvement |
|---|---|---|---|---|
| 2024 | $486 | $60,000 | $60,000 | $0 |
| 2023 | $471 | $60,000 | $60,000 | $0 |
Mortgage History
| Date | Status | Loan Amount | Loan Type |
|---|---|---|---|
| Open | $416,025 | VA | |
| Closed | $416,025 | VA | |
| Previous Owner | $321,750 | Construction |
Deed History
| Date | Type | Sale Price | Title Company |
|---|---|---|---|
| Warranty Deed | $437,000 | None Listed On Document | |
| Warranty Deed | $437,000 | None Listed On Document |
Similar Homes in Benson, NC
Source: Doorify MLS
MLS Number: 10049914
APN: 07E05054X
- 159 Shady Oaks Dr
- 1006 Stephenson Rd
- 203 Patterdale Place
- 127 Hurricane Alley
- 298 Hannah Yam Ln
- 130 Daniel Farm Dr
- 430 Federal Rd
- 79 Stallion Way
- 137 Stallion Way
- 129 Stallion Way
- 21 W Paige Wynd Dr
- 68 Jeans Way
- 456 Highview Dr
- 109 Rolling Oaks Ln
- 82 Gander Dr
- 52 Gander Dr
- 244 Combine Trail Unit Dm 108
- 238 W Paige Wynd Dr
- 367 Fenella Dr
- 573 Highview Dr
