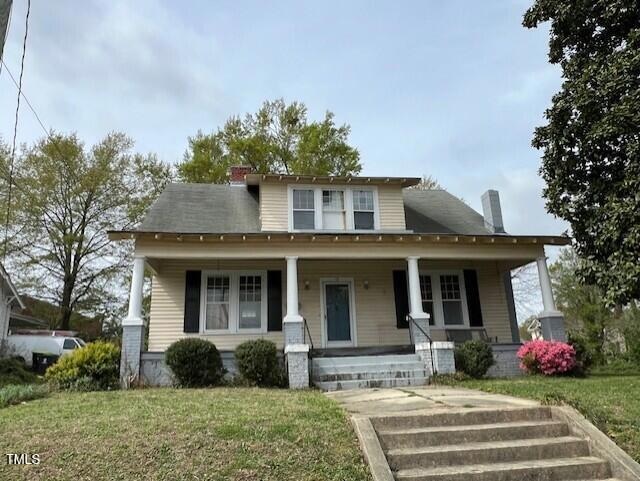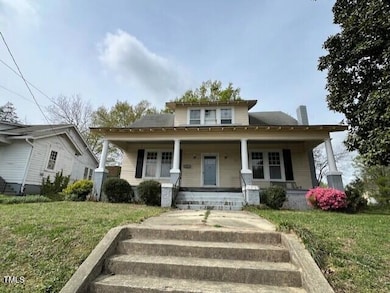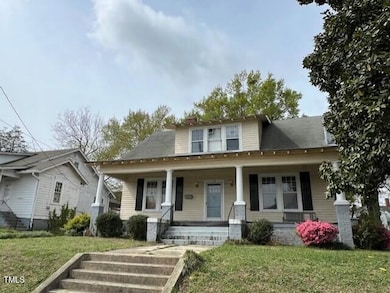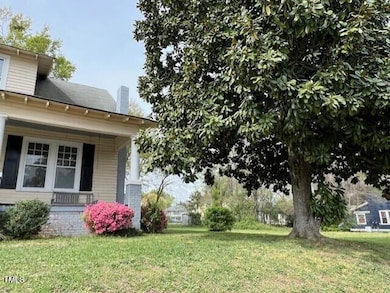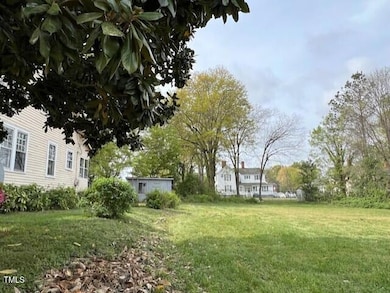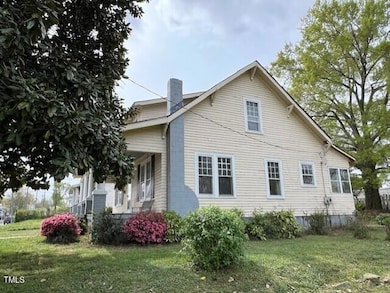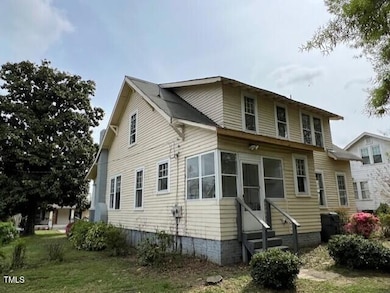
121 W Young Ave Henderson, NC 27536
Estimated payment $985/month
Highlights
- Living Room with Fireplace
- Main Floor Primary Bedroom
- Enclosed patio or porch
- Wood Flooring
- No HOA
- Bungalow
About This Home
Adorable bungalow style home waiting to be restored! A deep shady front porch welcomes you inside this lovely home that features 3 bedrooms and 2 baths. Wide moldings around all doors and windows, original wood floors/doors and double sided fireplace are just some of features that add character and charm to this home. Additional room upstairs can be used as an office or bonus space. Additional vacant lot to the right of the home is also available for purchase MLS #10083722
Home Details
Home Type
- Single Family
Est. Annual Taxes
- $2,514
Year Built
- Built in 1930
Parking
- Shared Driveway
Home Design
- Bungalow
- Fixer Upper
- Shingle Roof
- Wood Siding
- Lead Paint Disclosure
Interior Spaces
- 2,076 Sq Ft Home
- 2-Story Property
- Living Room with Fireplace
- 2 Fireplaces
- Dining Room
- Wood Flooring
- Basement
- Crawl Space
Bedrooms and Bathrooms
- 3 Bedrooms
- Primary Bedroom on Main
- 2 Full Bathrooms
Schools
- Rollins Annex Elementary School
- Vance County Middle School
- Vance County High School
Additional Features
- Enclosed patio or porch
- 7,841 Sq Ft Lot
- Central Heating and Cooling System
Community Details
- No Home Owners Association
Listing and Financial Details
- Assessor Parcel Number 0003 11012
Map
Home Values in the Area
Average Home Value in this Area
Tax History
| Year | Tax Paid | Tax Assessment Tax Assessment Total Assessment is a certain percentage of the fair market value that is determined by local assessors to be the total taxable value of land and additions on the property. | Land | Improvement |
|---|---|---|---|---|
| 2024 | $2,514 | $175,270 | $4,500 | $170,770 |
| 2023 | $1,191 | $65,314 | $15,620 | $49,694 |
| 2022 | $1,166 | $65,314 | $15,620 | $49,694 |
| 2021 | $1,046 | $65,314 | $15,620 | $49,694 |
| 2020 | $1,163 | $65,314 | $15,620 | $49,694 |
| 2019 | $1,158 | $65,314 | $15,620 | $49,694 |
| 2018 | $1,046 | $65,314 | $15,620 | $49,694 |
| 2017 | $1,151 | $65,314 | $15,620 | $49,694 |
| 2016 | $1,151 | $65,314 | $15,620 | $49,694 |
| 2015 | $1,114 | $84,880 | $9,769 | $75,111 |
| 2014 | $1,304 | $84,929 | $9,769 | $75,160 |
Property History
| Date | Event | Price | Change | Sq Ft Price |
|---|---|---|---|---|
| 04/04/2025 04/04/25 | For Sale | $139,000 | -- | $67 / Sq Ft |
Deed History
| Date | Type | Sale Price | Title Company |
|---|---|---|---|
| Warranty Deed | $63,000 | None Listed On Document | |
| Warranty Deed | $63,000 | None Listed On Document | |
| Warranty Deed | -- | -- | |
| Warranty Deed | -- | -- | |
| Deed | $61,000 | -- |
Similar Homes in Henderson, NC
Source: Doorify MLS
MLS Number: 10087193
APN: 0003-11012
- 129 Burwell Ave
- 00 Young Ave
- 230 Chavasse Ave
- 938 Hargrove St
- 1115 Park Ave
- 0 W Young Ave
- 8549 U S 158 Business
- 320 Zollicoffer Ave
- 1421 Deer Crossing Ct
- 471 Merriman St
- 1034 Maple St
- 607 Young St
- 1405 Parham St
- 308 Charles St
- 1802 Greenbriar Rd
- 1631 Sunset Ave
- 673 Beck Ave
- 431 Waddill St
- 432 N Chestnut St
- 121 Hamilton St
