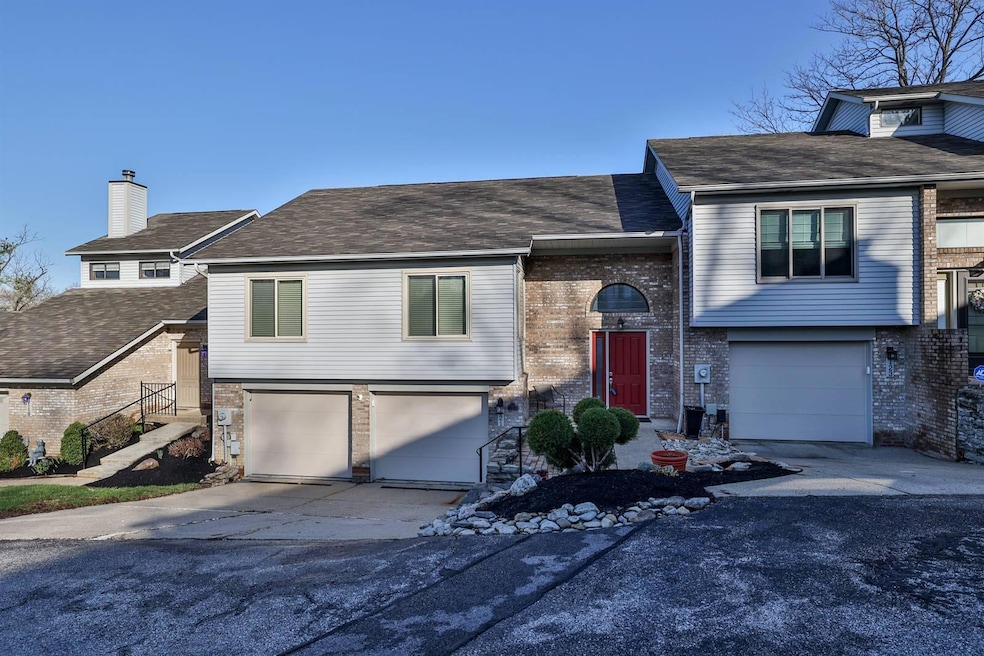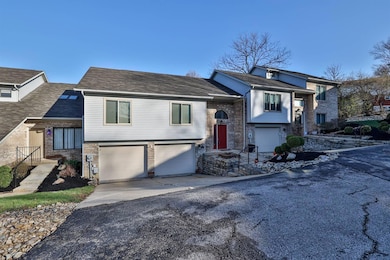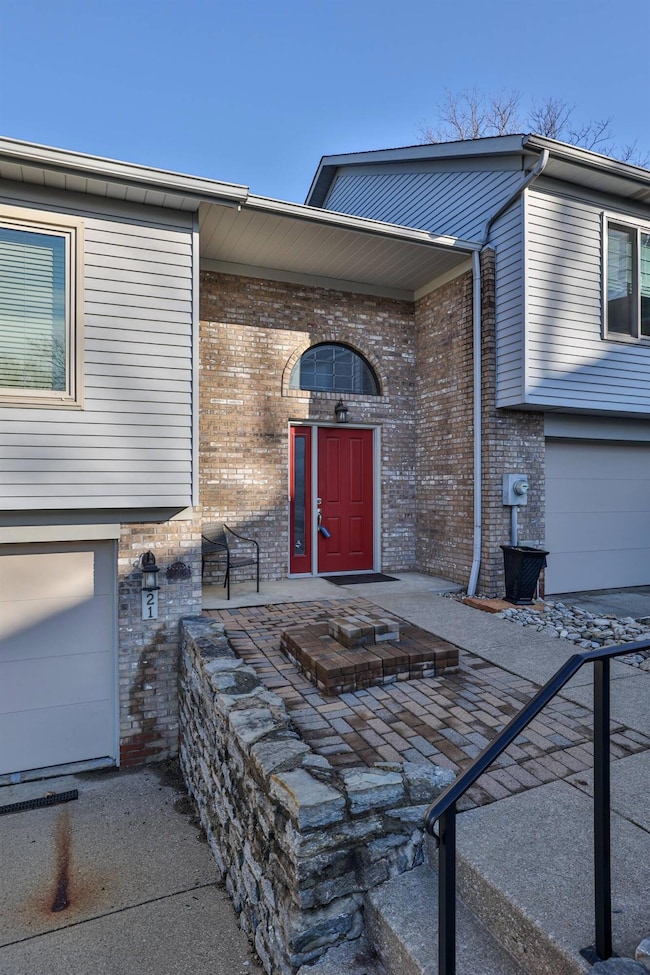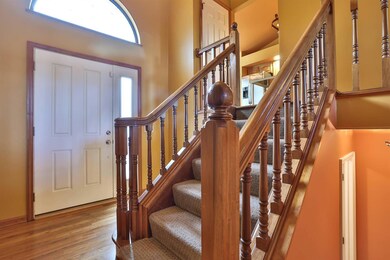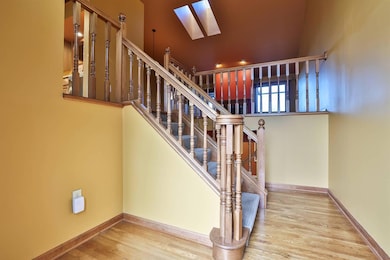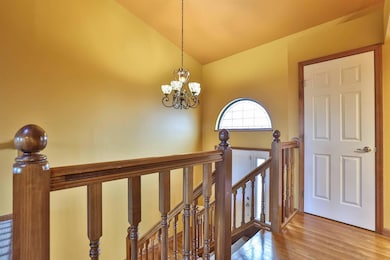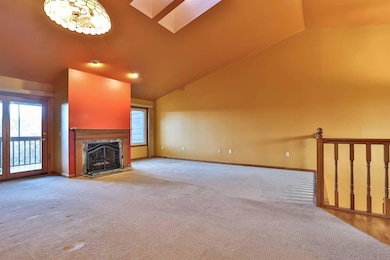121 Wessex Place Fort Thomas, KY 41075
Northwest End NeighborhoodEstimated payment $2,223/month
Highlights
- City View
- Deck
- Transitional Architecture
- Highlands Middle School Rated A
- Vaulted Ceiling
- Wood Flooring
About This Home
Welcome to your dream home! This gorgeous 3-bedroom, 3-full-bath home features everything you need for comfortable and stylish living. The spacious layout boasts vaulted ceilings and a skylight in the living room, allowing natural light to flood the space, creating a warm and inviting atmosphere.
Enjoy the luxury of a full lower level with a convenient walkout, perfect for entertaining or simply unwinding after a long day. The wet bar adds a touch of sophistication, making it an ideal spot for hosting friends and family. Stay cozy by the fireplace in the living room during chilly evenings.
Step outside to your private patio and deck, complete with retractable screens for those sunny days when you want to relax outdoors. The two-car garage provides ample storage and parking, ensuring that you have everything you need right at your fingertips.
Don't miss this opportunity to call this your home—it's the perfect blend of comfort and style! Schedule your tour today to experience all this incredible property has to offer!
Property Details
Home Type
- Condominium
Est. Annual Taxes
- $688
Year Built
- Built in 1991
HOA Fees
- $300 Monthly HOA Fees
Parking
- 2 Car Garage
- Front Facing Garage
- Garage Door Opener
- Driveway
Property Views
- City
- Woods
- Neighborhood
Home Design
- Transitional Architecture
- Brick Exterior Construction
- Block Foundation
- Shingle Roof
- Aluminum Siding
Interior Spaces
- 2,300 Sq Ft Home
- 2-Story Property
- Wet Bar
- Vaulted Ceiling
- Chandelier
- 1 Fireplace
- Insulated Windows
- Double Hung Windows
- Casement Windows
- Entryway
- Family Room
- Living Room
- Dining Room
Kitchen
- Eat-In Kitchen
- Electric Oven
- Microwave
- Dishwasher
- Disposal
Flooring
- Wood
- Carpet
- Vinyl Plank
- Vinyl
Bedrooms and Bathrooms
- 3 Bedrooms
- En-Suite Bathroom
- Walk-In Closet
- 3 Full Bathrooms
- Soaking Tub
- Bathtub with Shower
- Shower Only
Laundry
- Laundry Room
- Dryer
- Washer
Finished Basement
- Walk-Out Basement
- Basement Fills Entire Space Under The House
- Garage Access
- Finished Basement Bathroom
- Laundry in Basement
- Stubbed For A Bathroom
- Basement Storage
Outdoor Features
- Deck
- Covered patio or porch
Schools
- Johnson Elementary School
- Highlands Middle School
- Highlands High School
Utilities
- Central Air
- Heating Available
Listing and Financial Details
- Assessor Parcel Number 999-99-17-301.00
Community Details
Overview
- Association fees include association fees, ground maintenance, maintenance structure, snow removal, trash, insurance
- L&B Management Firm Llc Association, Phone Number (513) 471-7222
- On-Site Maintenance
Recreation
- Snow Removal
Pet Policy
- Pets Allowed
Map
Home Values in the Area
Average Home Value in this Area
Tax History
| Year | Tax Paid | Tax Assessment Tax Assessment Total Assessment is a certain percentage of the fair market value that is determined by local assessors to be the total taxable value of land and additions on the property. | Land | Improvement |
|---|---|---|---|---|
| 2024 | $688 | $225,000 | $25,000 | $200,000 |
| 2023 | $706 | $225,000 | $25,000 | $200,000 |
| 2022 | $802 | $225,000 | $25,000 | $200,000 |
| 2021 | $763 | $210,000 | $10,000 | $200,000 |
| 2020 | $782 | $210,000 | $10,000 | $200,000 |
| 2019 | $788 | $210,000 | $10,000 | $200,000 |
| 2018 | $784 | $210,000 | $10,000 | $200,000 |
| 2017 | $840 | $185,000 | $10,000 | $175,000 |
| 2016 | $806 | $185,000 | $0 | $0 |
| 2015 | $820 | $185,000 | $0 | $0 |
| 2014 | $803 | $185,000 | $0 | $0 |
Property History
| Date | Event | Price | Change | Sq Ft Price |
|---|---|---|---|---|
| 04/04/2025 04/04/25 | Pending | -- | -- | -- |
| 04/01/2025 04/01/25 | Price Changed | $335,000 | -1.5% | $146 / Sq Ft |
| 03/24/2025 03/24/25 | For Sale | $340,000 | -- | $148 / Sq Ft |
Deed History
| Date | Type | Sale Price | Title Company |
|---|---|---|---|
| Warranty Deed | $210,000 | 360 American Title Services | |
| Warranty Deed | $196,916 | Advanced Land Title Agency |
Mortgage History
| Date | Status | Loan Amount | Loan Type |
|---|---|---|---|
| Open | $200,000 | Credit Line Revolving | |
| Closed | $75,400 | Credit Line Revolving | |
| Closed | $168,000 | New Conventional | |
| Previous Owner | $29,537 | New Conventional | |
| Previous Owner | $157,532 | Adjustable Rate Mortgage/ARM |
Source: Northern Kentucky Multiple Listing Service
MLS Number: 630918
APN: 999-99-17-301.00
- 239 Clover Ridge Ave
- 15 Fairfield Place
- 143 Capri Dr
- 17 Casagrande St
- 21 Casagrande St
- 56 Kyles Ln
- 142 Ridgeway Ave
- 64 Villagrande Blvd
- 98 Casagrande St
- 29 Katsie Ct
- 37 Hartweg Ave
- 820 Rossford Run
- 37 Cliffgate Ln
- 29 Carriage House Dr
- 2163 Memorial Pkwy
- 877 Belle Ridge Loop
- 876 Belle Ridge Loop
- 880 Belle Ridge Loop
- 1178 Waterworks Rd
- 17 E Southgate Ave
