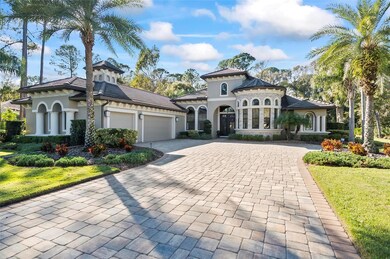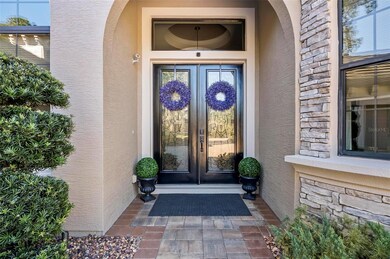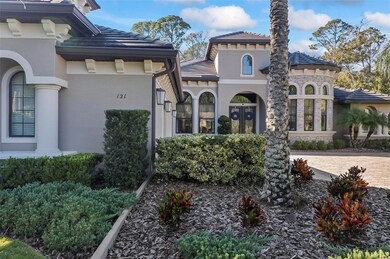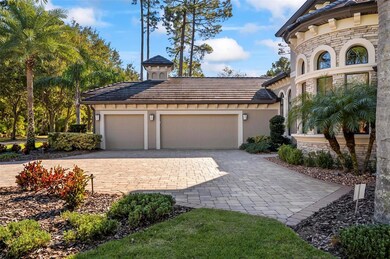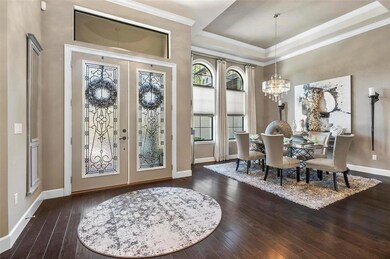
121 Willow Oak Way Palm Coast, FL 32137
Estimated payment $8,381/month
Highlights
- Screened Pool
- Open Floorplan
- Cathedral Ceiling
- Old Kings Elementary School Rated A-
- Engineered Wood Flooring
- Great Room
About This Home
Under contract-accepting backup offers. Welcome to 121 Willow Oak Drive, a stunning former ICI model home nestled in the prestigious Wild Oaks neighborhood of Grand Haven. From the moment you arrive, the long, paved driveway and the home’s extraordinary architectural details set the stage for a truly spectacular experience.
Step through the elegant double doors into the great room, where tray ceilings and a striking stone feature wall create a dramatic yet inviting ambiance. The kitchen, perfectly situated to overlook the pool and lush landscaping, is a chef’s dream. It boasts a large island with seating for four, a cozy breakfast nook, a coffee bar, granite countertops, and a bold, eye-catching backsplash.
This home also features a sophisticated office with high ceilings, plantation shutters, and dramatic arched windows, providing an inspiring space to work or unwind. Two generously-sized guest rooms each offer en suite bathrooms, with one doubling as a pool bath. The luxurious primary suite is a private retreat, complete with two walk-in closets, a spa-like bathroom featuring a walk-in shower, a garden tub, and a double vanity.
Step outside to the expansive pool area, complete with a summer kitchen, an outdoor fireplace, and a serene pool and spa—all overlooking a lush green preserve for ultimate privacy.
As a resident of Grand Haven, you’ll enjoy an array of top-tier amenities, including a Jack Nicklaus golf course, two athletic centers, two pools, fitness centers, tennis and pickleball courts, bocce courts, a charming café, a restaurant, and a variety of exercise classes to suit every interest.
This exceptional home is a rare opportunity to experience luxury living in one of the area’s most sought-after communities!
Home Details
Home Type
- Single Family
Est. Annual Taxes
- $14,441
Year Built
- Built in 2014
Lot Details
- 0.89 Acre Lot
- South Facing Home
- Irrigation
- Property is zoned MPD
HOA Fees
Parking
- 3 Car Attached Garage
Home Design
- Block Foundation
- Tile Roof
- Stone Siding
- Concrete Perimeter Foundation
- Stucco
Interior Spaces
- 3,002 Sq Ft Home
- 1-Story Property
- Open Floorplan
- Built-In Features
- Bar Fridge
- Crown Molding
- Tray Ceiling
- Cathedral Ceiling
- Ceiling Fan
- Window Treatments
- Sliding Doors
- Great Room
- Dining Room
- Home Office
Kitchen
- Eat-In Kitchen
- Built-In Oven
- Cooktop
- Recirculated Exhaust Fan
- Microwave
- Dishwasher
- Solid Surface Countertops
- Solid Wood Cabinet
- Disposal
Flooring
- Engineered Wood
- Brick
- Carpet
- Cork
- Tile
Bedrooms and Bathrooms
- 3 Bedrooms
- Split Bedroom Floorplan
- Walk-In Closet
- 3 Full Bathrooms
Laundry
- Laundry Room
- Dryer
Pool
- Screened Pool
- In Ground Pool
- Fence Around Pool
- Outdoor Shower
- Pool Lighting
Outdoor Features
- Exterior Lighting
- Outdoor Grill
- Rain Gutters
Utilities
- Central Heating and Cooling System
- Underground Utilities
- Propane
- Electric Water Heater
- Phone Available
- Cable TV Available
Community Details
- Troy Railsback Association, Phone Number (386) 445-6663
- Visit Association Website
- Ghma Association
- Built by ICI
- Grand Haven Subdivision, Egret 2 Floorplan
Listing and Financial Details
- Visit Down Payment Resource Website
- Legal Lot and Block 9 / 17
- Assessor Parcel Number 48-11-31-1700-00000-0090
- $2,739 per year additional tax assessments
Map
Home Values in the Area
Average Home Value in this Area
Tax History
| Year | Tax Paid | Tax Assessment Tax Assessment Total Assessment is a certain percentage of the fair market value that is determined by local assessors to be the total taxable value of land and additions on the property. | Land | Improvement |
|---|---|---|---|---|
| 2024 | $14,441 | $695,092 | -- | -- |
| 2023 | $14,441 | $674,847 | $0 | $0 |
| 2022 | $14,072 | $655,191 | $0 | $0 |
| 2021 | $13,974 | $636,107 | $0 | $0 |
| 2020 | $13,924 | $627,324 | $121,500 | $505,824 |
| 2019 | $13,841 | $618,324 | $112,500 | $505,824 |
| 2018 | $14,335 | $589,875 | $105,000 | $484,875 |
| 2017 | $13,494 | $548,195 | $85,000 | $463,195 |
| 2016 | $12,818 | $516,884 | $0 | $0 |
| 2015 | $12,472 | $494,788 | $0 | $0 |
| 2014 | $3,383 | $58,000 | $0 | $0 |
Property History
| Date | Event | Price | Change | Sq Ft Price |
|---|---|---|---|---|
| 01/20/2025 01/20/25 | Pending | -- | -- | -- |
| 12/06/2024 12/06/24 | For Sale | $1,250,000 | -- | $416 / Sq Ft |
Deed History
| Date | Type | Sale Price | Title Company |
|---|---|---|---|
| Warranty Deed | $100 | None Listed On Document | |
| Interfamily Deed Transfer | -- | Attorney | |
| Deed | $700,000 | -- |
Similar Homes in Palm Coast, FL
Source: Stellar MLS
MLS Number: FC305651
APN: 48-11-31-1700-00000-0090
- 16 Native Oak Ct
- 6 Scarlet Oak Cir
- 108 Black Bear Ln
- 202 Willow Oak Way
- 2 Laura Ct
- 6 Clementina Ct
- 190 Willow Oak Way
- 138 Blare Dr
- 94 Black Bear Ln
- 8 Blue Oak Ln
- 187 Willow Oak Way
- 165 Willow Oak Way
- 15 Blare Castle Dr
- 8 Blakeport Ln
- 30 Blakeshire Place
- 55 Blakemore Dr
- 37 Blyth Place
- 4 Turkey Oak Ln
- 3 Turkey Oak Ln
- 17 Blakeshire Place

