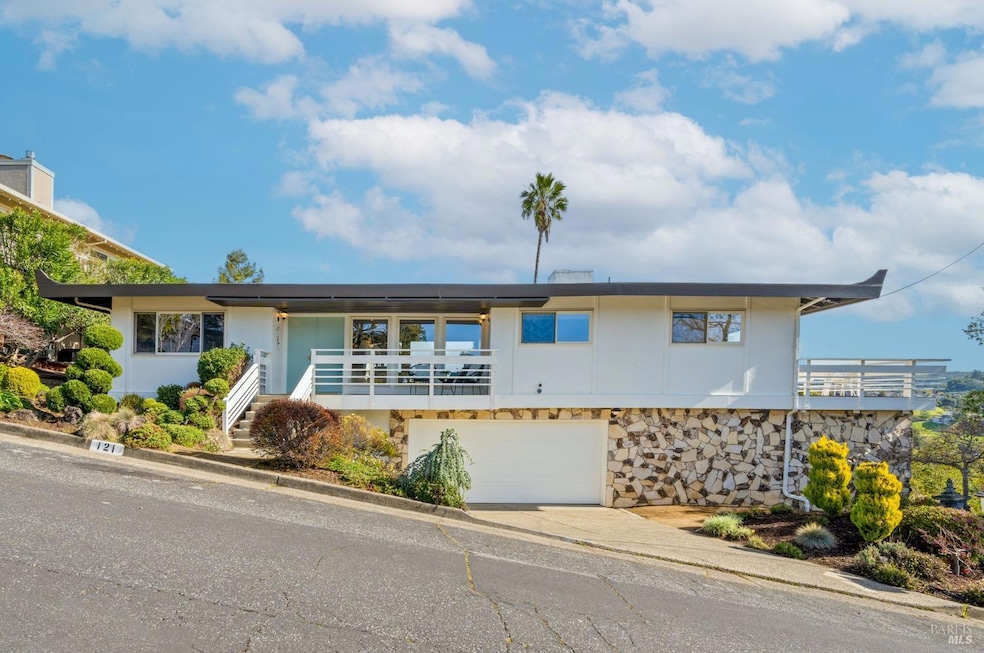
121 Wimbledon Way San Rafael, CA 94901
Sun Valley NeighborhoodHighlights
- Bay View
- Main Floor Primary Bedroom
- Corner Lot
- Sun Valley Elementary School Rated A-
- Living Room with Attached Deck
- Walk-In Pantry
About This Home
As of April 2025Nestled in the hills of San Rafael, this custom-built mid-century modern home offers breathtaking 270 degree views of Sun Valley, Mount Tamalpais, and San Pablo Bay. On the market for the first time, this rare corner-lot property presents an incredible opportunity to make this your dream home in Racquet Club Estates one of San Rafael's most desirable neighborhoods. The light-filled living room opens to an expansive balcony, perfect for soaking in the stunning views. The layout features two private primary suites on opposite sides of the main level, each with its own full bathroom ideal for multi-generational living or guest accommodations. One suite boasts a spacious balcony, the perfect spot for morning coffee at sunrise. The kitchen retains its mid-century charm with custom wood cabinetry, a built-in oven, and ample storage, flowing into the formal dining room framed by classic shoji doors. Downstairs, the cozy family room features an electric fireplace and can serve as a media room or future Junior ADU. Attached two-car garage provides ample storage. Anderson Windows and AC keeps you cozy all year. Outside, a beautifully landscaped garden with citrus trees, camellias, and a majestic magnolia offers a tranquil retreat. A rare find-don't miss this opportunity!
Home Details
Home Type
- Single Family
Est. Annual Taxes
- $17,496
Year Built
- Built in 1962
Lot Details
- 7,910 Sq Ft Lot
- Wood Fence
- Back Yard Fenced
- Landscaped
- Corner Lot
Parking
- 2 Car Attached Garage
- 2 Open Parking Spaces
- Front Facing Garage
Property Views
- Bay
- Panoramic
- Bridge
- Ridge
- Mount Tamalpais
- Hills
Home Design
- Concrete Foundation
- Stucco
- Stone
Interior Spaces
- 2,111 Sq Ft Home
- 2-Story Property
- Ceiling Fan
- Decorative Fireplace
- Electric Fireplace
- Family Room
- Living Room with Attached Deck
- Formal Dining Room
Kitchen
- Walk-In Pantry
- Built-In Electric Oven
- Built-In Electric Range
- Dishwasher
- Laminate Countertops
- Disposal
Flooring
- Tile
- Vinyl
Bedrooms and Bathrooms
- 3 Bedrooms
- Primary Bedroom on Main
- Walk-In Closet
- Bathroom on Main Level
- Bathtub with Shower
Laundry
- Laundry on main level
- Dryer
- Washer
Home Security
- Carbon Monoxide Detectors
- Fire and Smoke Detector
Eco-Friendly Details
- Energy-Efficient Windows
- Energy-Efficient HVAC
Outdoor Features
- Balcony
- Front Porch
Utilities
- Central Heating and Cooling System
- Gas Water Heater
Listing and Financial Details
- Assessor Parcel Number 010-217-07
Map
Home Values in the Area
Average Home Value in this Area
Property History
| Date | Event | Price | Change | Sq Ft Price |
|---|---|---|---|---|
| 04/24/2025 04/24/25 | Sold | $1,650,000 | +20.0% | $782 / Sq Ft |
| 04/09/2025 04/09/25 | Pending | -- | -- | -- |
| 03/26/2025 03/26/25 | For Sale | $1,375,000 | -- | $651 / Sq Ft |
Tax History
| Year | Tax Paid | Tax Assessment Tax Assessment Total Assessment is a certain percentage of the fair market value that is determined by local assessors to be the total taxable value of land and additions on the property. | Land | Improvement |
|---|---|---|---|---|
| 2024 | $17,496 | $1,275,000 | $816,000 | $459,000 |
| 2023 | $3,807 | $154,921 | $42,998 | $111,923 |
| 2022 | $3,665 | $151,884 | $42,155 | $109,729 |
| 2021 | $3,606 | $148,906 | $41,329 | $107,577 |
| 2020 | $3,523 | $147,380 | $40,905 | $106,475 |
| 2019 | $3,249 | $144,490 | $40,103 | $104,387 |
| 2018 | $3,209 | $141,658 | $39,317 | $102,341 |
| 2017 | $3,115 | $138,880 | $38,546 | $100,334 |
| 2016 | $2,989 | $136,157 | $37,790 | $98,367 |
| 2015 | $2,863 | $134,113 | $37,223 | $96,890 |
| 2014 | $2,717 | $131,476 | $36,489 | $94,987 |
Deed History
| Date | Type | Sale Price | Title Company |
|---|---|---|---|
| Grant Deed | -- | None Listed On Document | |
| Grant Deed | -- | None Listed On Document | |
| Interfamily Deed Transfer | -- | None Available | |
| Interfamily Deed Transfer | -- | None Available |
Similar Homes in the area
Source: Bay Area Real Estate Information Services (BAREIS)
MLS Number: 325015663
APN: 010-217-07
- 550 Sequoia Dr
- 569 Sequoia Dr
- 2451 5th Ave
- 51 Crooked Ave
- 125 Hilldale Dr
- 213 Humboldt St
- 209 Solano St
- 116 Maywood Way
- 174 Ridgewood Dr
- 272 Center St
- 240 Los Angeles Blvd
- 272 Los Angeles Blvd
- 169 Terrace Ave
- 19 Avenue Del Norte
- 15 Sturdivant Ave
- 13 San Rafael Ave Unit C
- 2016 4th St
- 122 Eye St
- 2 Pomeroy Rd
- 35 Park Dr
