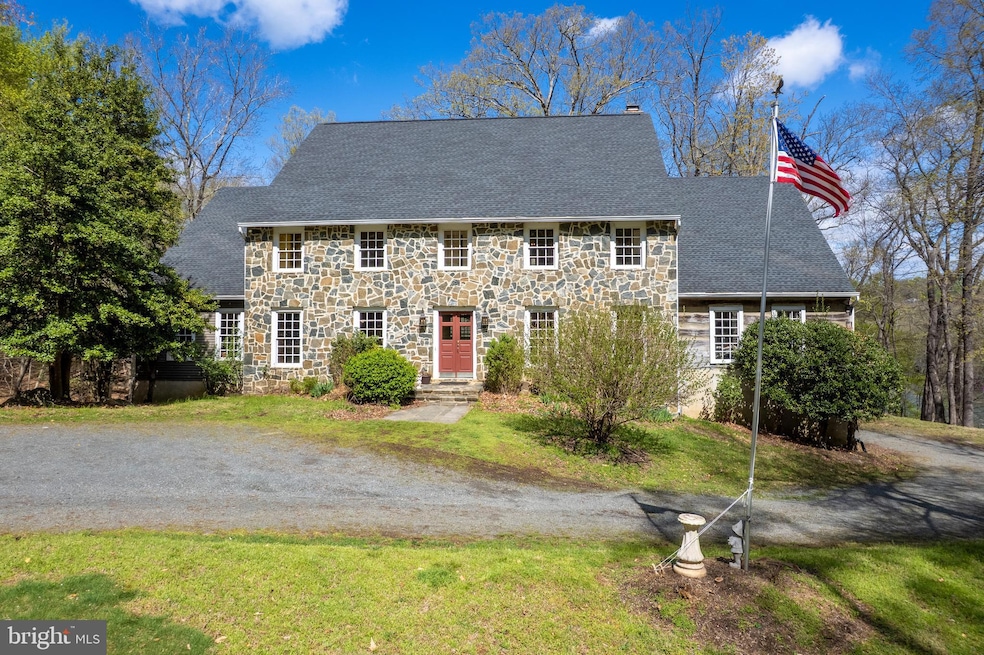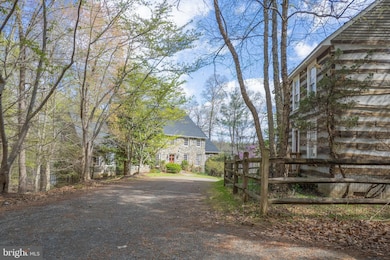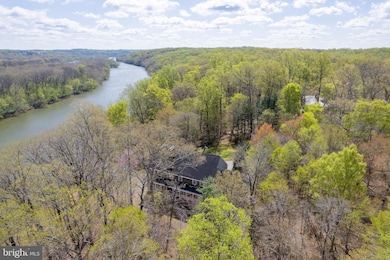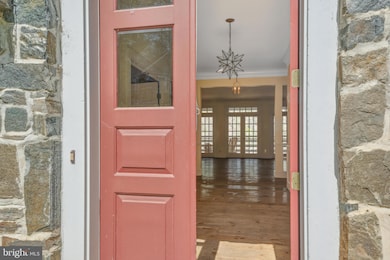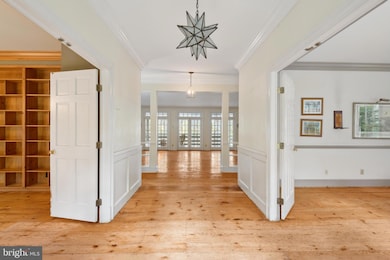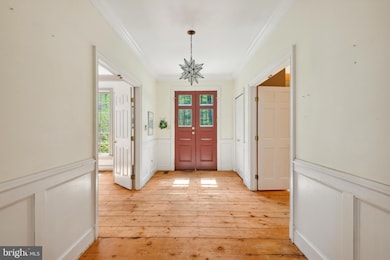
121 Yarnick Rd Great Falls, VA 22066
Estimated payment $23,654/month
Highlights
- 200 Feet of Waterfront
- Colonial Architecture
- 3 Fireplaces
- Great Falls Elementary School Rated A
- Wood Flooring
- Workshop
About This Home
An extraordinary opportunity to own a premier 3.12-acre estate with over 200 feet of private direct Potomac River access. This home offers a rare combination of privacy, natural beauty, and endless waterfront enjoyment. Nestled in the heart of Great Falls, this exceptional property provides breathtaking, year-round river views and a direct connection to nature, perfect for kayaking, canoeing, or simply taking in the serene surroundings.At over 8,100 square feet, this custom Pennsylvania Bluestone home, built in 1988, is ready for transformation, offering limitless possibilities to create a showstopping luxury retreat. Expansive rooms, soaring ceilings, and a thoughtfully designed layout maximize both space and light. The upper level features five bedrooms, including a grand primary suite with panoramic river views. The main level has a wing with additional bedrooms complete with ensuite bathrooms perfect for in law, au pair or potential additional office space. A formal dining room, and a spectacular great room with a fireplace and a deck overlooking the water all are perfect for seamless indoor-outdoor living. The open-concept kitchen and family room, complete with a fireplace, provide a warm and inviting space for gatherings.The lower level is designed for convenience and adventure, featuring a walkout to built-in river steps, a spacious bedroom, and ample storage, including dedicated space for kayaks. With its unrivaled setting and boundless potential, this estate is a rare gem, promising an unparalleled waterfront lifestyle just minutes from the heart of Great Falls.
Open House Schedule
-
Sunday, April 27, 20252:00 to 4:00 pm4/27/2025 2:00:00 PM +00:004/27/2025 4:00:00 PM +00:00First Open house! Rare opportunity to own direct waterfront property in Great Falls. This home, built in 1988, is ready for new owners. Renovators dream!!Add to Calendar
Home Details
Home Type
- Single Family
Est. Annual Taxes
- $33,159
Year Built
- Built in 1988
Lot Details
- 3.12 Acre Lot
- 200 Feet of Waterfront
- Home fronts navigable water
- Property is zoned 100
Parking
- 3 Car Direct Access Garage
- Rear-Facing Garage
- Garage Door Opener
Home Design
- Colonial Architecture
- Permanent Foundation
- Stone Siding
- Log Siding
- HardiePlank Type
- Masonry
Interior Spaces
- 6,144 Sq Ft Home
- Property has 3 Levels
- 3 Fireplaces
- Wood Flooring
Bedrooms and Bathrooms
Improved Basement
- Heated Basement
- Walk-Out Basement
- Basement Fills Entire Space Under The House
- Interior and Exterior Basement Entry
- Garage Access
- Workshop
- Basement Windows
Outdoor Features
- Canoe or Kayak Water Access
- Private Water Access
- River Nearby
- Personal Watercraft
- Swimming Allowed
Schools
- Great Falls Elementary School
- Great Falls Elementary Middle School
- Langley High School
Utilities
- 90% Forced Air Zoned Heating and Cooling System
- 60 Gallon+ Natural Gas Water Heater
- Well
- Septic Less Than The Number Of Bedrooms
Community Details
- No Home Owners Association
Listing and Financial Details
- Tax Lot 19A1
- Assessor Parcel Number 0043 03 0019A1
Map
Home Values in the Area
Average Home Value in this Area
Property History
| Date | Event | Price | Change | Sq Ft Price |
|---|---|---|---|---|
| 04/24/2025 04/24/25 | Price Changed | $3,750,000 | -6.3% | $610 / Sq Ft |
| 04/10/2025 04/10/25 | For Sale | $4,000,000 | -- | $651 / Sq Ft |
Similar Homes in the area
Source: Bright MLS
MLS Number: VAFX2227828
APN: 004-3-03-0019-A1
- 9884 River Chase Way
- 9560 Edmonston Dr
- 0 Beach Mill Rd Unit VAFX2120062
- 10112 High Hill Ct
- Lot 3 Walker Meadow Ct
- 9106 Potomac Ridge Rd
- 9112 Potomac Ridge Rd
- 10001 Beach Mill Rd
- 12017 Evening Ride Dr
- 9201 Potomac Woods Ln
- 9203 Potomac Ridge Rd
- 101 Jefferson Run Rd
- 10116 Walker Woods Dr
- 11801 Stoney Creek Rd
- 12212 Drews Ct
- 10259 Forest Lake Dr
- 428 Walker Rd
- 249 Springvale Rd
- 345 Springvale Rd
- 247 Springvale Rd
