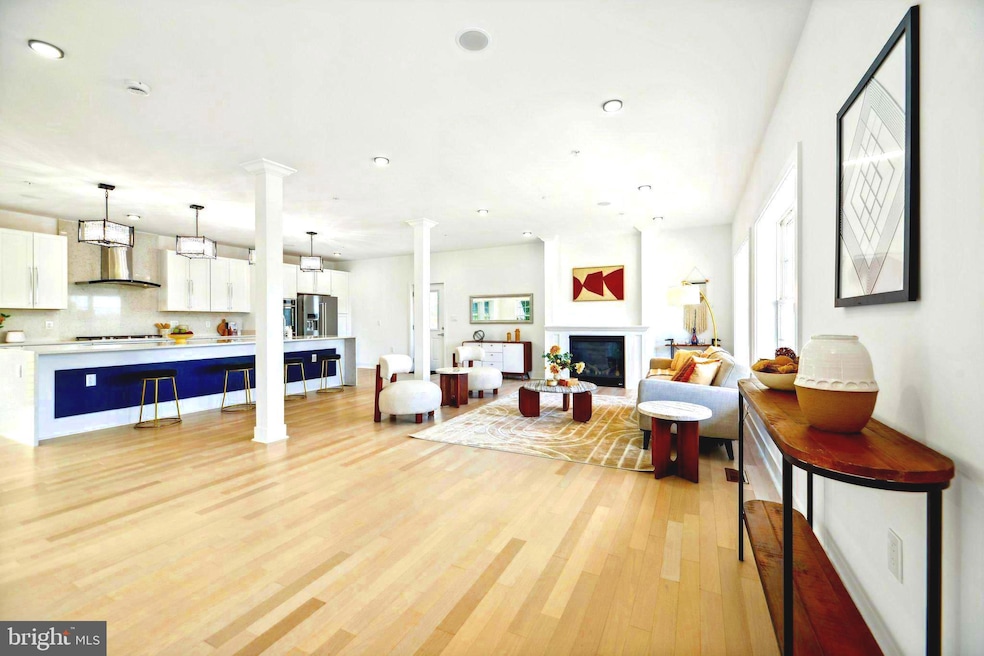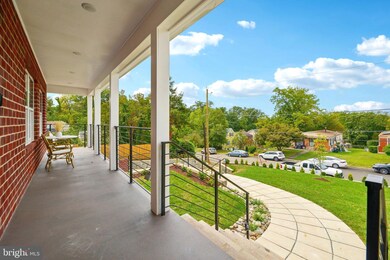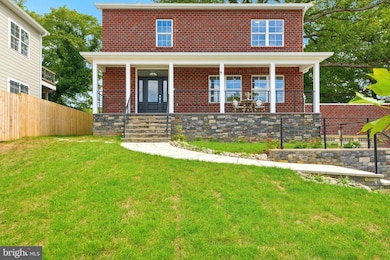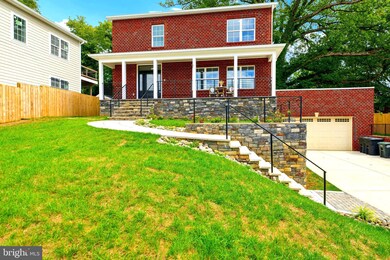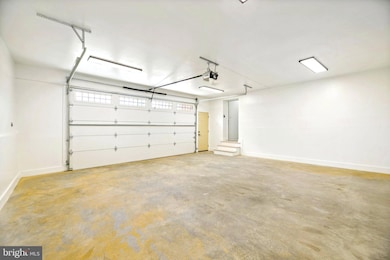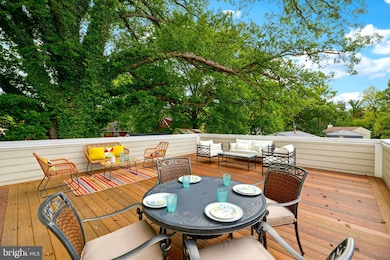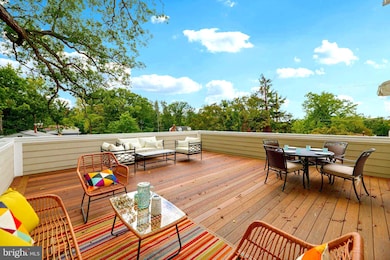
1210 34th St SE Washington, DC 20019
Dupont Park NeighborhoodHighlights
- Craftsman Architecture
- 2 Car Direct Access Garage
- ENERGY STAR Qualified Equipment for Heating
- No HOA
- Central Air
- Property is in excellent condition
About This Home
As of November 2024*****NEW PRICE *****Welcome to this exquisite custom rebuilt 5-bedroom, 4.5 bath haven nestled in the highly sought after HillCrest neighborhood in Washington, DC. Be prepared to be captivated by the timeless charm and impeccable craftsmanship showcased throughout this remarkable residence spanning nearly 3600sf of living space. Upon entering, you'll be greeted by an abundance of natural light and a well-designed floor plan seamlessly combining opulence and comfort, while incorporating modern amenities for a truly elevated living experience. Indulge in the open concept living area, where a cozy fireplace beckons you to unwind and create cherished memories with loved ones. Whether you're hosting gatherings or simply enjoying quiet moments with family and friends, this space offers the perfect ambiance. Adjacent to the living area, is an over-sized deck to gather, entertain, or just enjoy a cozy evening under the stars. The dining area flows into a gourmet kitchen that will delight even the most discerning culinary enthusiast featuring high-end stainless-steel appliances, sophisticated patterned quartz countertops, and an abundance of cabinet space for all your storage needs. Second level offers three generously-sized bedrooms with ensuite baths and a convenient washer/dryer to ensure that comfort and conveniene are never compromised. The primary bedroom suite w/ its own balcony is a true sanctuary, boasting a luxurious spa-like bathroom featuring a soaking tub, shower, and double vanities. Relaxation and rejuvenation become a daily indulgence. The lower level of this magnificent abode presents two additional bedrooms, a sprawling family room, laundry area, and an entrance leading to a two-car garage providing versatility and options to suit your lifestyle. Step outside and immerse yourself in the natural beauty of the landscaped yard and the grandeur of the expansive patio. Whether you're hosting gatherings or basking in the sunlight, this outdoor retreat is great for both entertainment and relaxation. Brazilian white-oak hardwood flooring, recessed lighting, stylish light fixtures, and a wired sound system are just a few of the many coveted features that enhance this extraordinary residence. Located on a beautiful street complete with lovely mature trees and neighbors, this home offers the perfect balance of serenity and accessibility. Within minutes you will find your self at the Navy Yard, Eastern Market, Anacostia bike trails, and major thoroughfares.
Embrace this rare opportunity to own a truly remarkable home in one of Washington, DC's most coveted neighborhoods just adjacent to the naturally stunning Fort Dupont Park! Will not last!!
*all information provided about the property, including but not limited to square footage, is deemed reliable but not guaranteed and should be independently verified.
Home Details
Home Type
- Single Family
Est. Annual Taxes
- $3,171
Year Built
- Built in 1930 | Remodeled in 2024
Lot Details
- 7,500 Sq Ft Lot
- Property is in excellent condition
- Property is zoned R-1B
Parking
- 2 Car Direct Access Garage
- Basement Garage
- Front Facing Garage
- Garage Door Opener
Home Design
- Craftsman Architecture
- Brick Exterior Construction
- Concrete Perimeter Foundation
Interior Spaces
- Property has 2 Levels
- Finished Basement
- Connecting Stairway
Bedrooms and Bathrooms
Eco-Friendly Details
- ENERGY STAR Qualified Equipment for Heating
Utilities
- Central Air
- Heating Available
- Electric Water Heater
Community Details
- No Home Owners Association
- Hill Crest Subdivision
Listing and Financial Details
- Tax Lot 110
- Assessor Parcel Number 5511//0110
Map
Home Values in the Area
Average Home Value in this Area
Property History
| Date | Event | Price | Change | Sq Ft Price |
|---|---|---|---|---|
| 11/18/2024 11/18/24 | Sold | $995,000 | 0.0% | $278 / Sq Ft |
| 10/18/2024 10/18/24 | Price Changed | $995,000 | -3.9% | $278 / Sq Ft |
| 10/10/2024 10/10/24 | Price Changed | $1,035,000 | -3.7% | $289 / Sq Ft |
| 09/20/2024 09/20/24 | For Sale | $1,075,000 | +79.2% | $300 / Sq Ft |
| 03/09/2022 03/09/22 | Sold | $600,000 | -14.3% | $265 / Sq Ft |
| 02/17/2022 02/17/22 | Pending | -- | -- | -- |
| 02/08/2022 02/08/22 | For Sale | $699,950 | -- | $309 / Sq Ft |
Tax History
| Year | Tax Paid | Tax Assessment Tax Assessment Total Assessment is a certain percentage of the fair market value that is determined by local assessors to be the total taxable value of land and additions on the property. | Land | Improvement |
|---|---|---|---|---|
| 2024 | $5,061 | $595,410 | $194,100 | $401,310 |
| 2023 | $4,533 | $533,290 | $141,020 | $392,270 |
| 2022 | $3,171 | $0 | $0 | $0 |
| 2021 | $1,554 | $525,770 | $191,000 | $334,770 |
| 2020 | $1,483 | $515,940 | $186,000 | $329,940 |
| 2019 | $1,416 | $477,650 | $184,900 | $292,750 |
| 2018 | $1,354 | $459,610 | $0 | $0 |
| 2017 | $1,235 | $408,460 | $0 | $0 |
| 2016 | $1,125 | $369,050 | $0 | $0 |
| 2015 | $1,024 | $348,150 | $0 | $0 |
| 2014 | $936 | $321,580 | $0 | $0 |
Mortgage History
| Date | Status | Loan Amount | Loan Type |
|---|---|---|---|
| Open | $796,000 | New Conventional | |
| Closed | $796,000 | New Conventional | |
| Previous Owner | $3,207,500 | Construction | |
| Previous Owner | $600,000 | New Conventional |
Deed History
| Date | Type | Sale Price | Title Company |
|---|---|---|---|
| Deed | $995,000 | Citizens Title | |
| Deed | $995,000 | Citizens Title | |
| Deed | $800,000 | Citizens Title | |
| Deed | $450,000 | Brennan Title |
Similar Homes in Washington, DC
Source: Bright MLS
MLS Number: DCDC2156772
APN: 5511-0129
- 1207 33rd Place SE
- 3320 M St SE
- 00 N St SE
- 0 N St SE
- 3210 O St SE
- 3158 M Place SE
- 1316 31st Place SE
- 3405 Carpenter St SE
- 3024 Nelson Place SE
- 3049 P St SE
- 1714 33rd Place SE
- 1336 30th St SE
- 3521 Highwood Dr SE
- 3115 G St SE
- 713 Croissant Place SE
- 3729 Carpenter St SE
- 2910 O St SE
- 1343 29th St SE
- 1341 29th St SE
- 2915 Pennsylvania Ave SE
