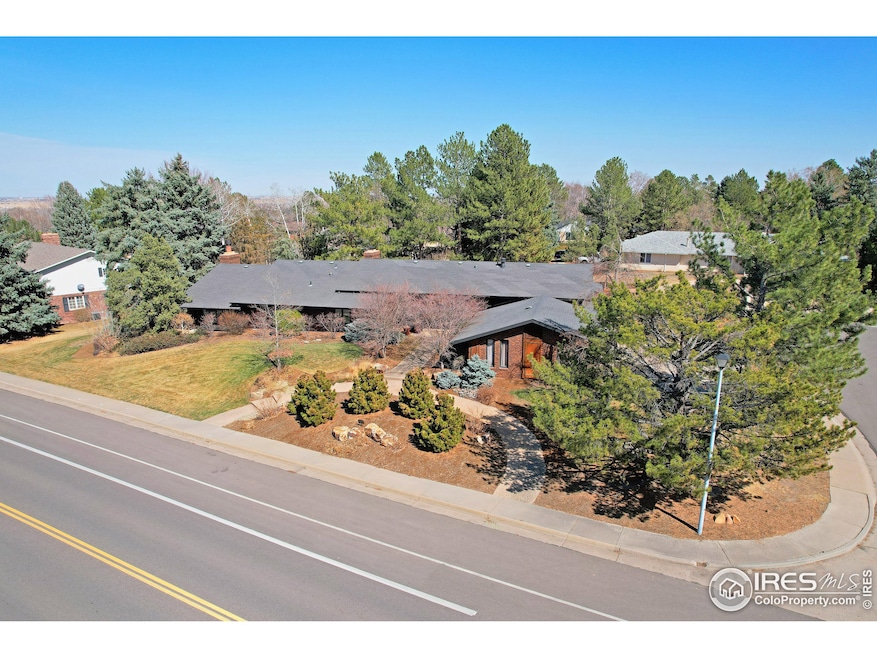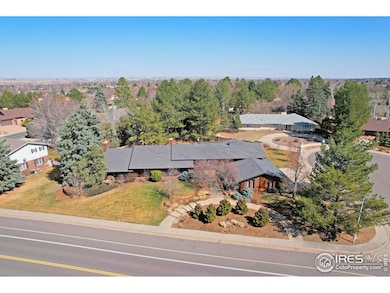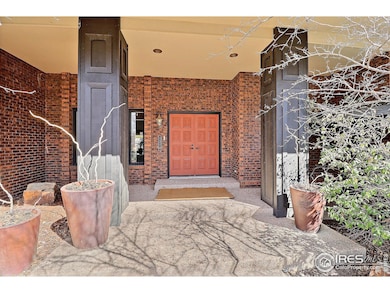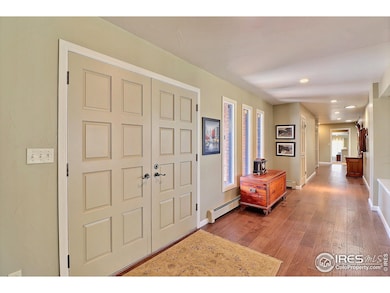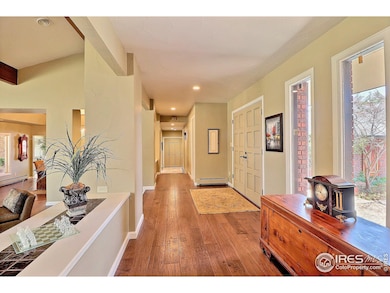
1210 43rd Ave Greeley, CO 80634
Highlights
- Open Floorplan
- Contemporary Architecture
- Cathedral Ceiling
- Fireplace in Primary Bedroom
- Wooded Lot
- Wood Flooring
About This Home
As of April 2025Situated on a one half acre Cul-De-Sac Lot in Country Club Estates this custom 3 bedroom, 3 bathroom (3,684 sq ft) all on one level, is brimming with character and modern updates. Features include: New Hardwood Floors, New Anderson French Door and Slider Door, 2 Fireplaces, Kitchen has Cherry Cabinets with a new Quartz Countertop Island, Upgraded Lighting, Primary Suite w/Study includes 2 Walk in Closets, and a Laundry Room, Full House Speaker System, Oversized Finished 3 Car Garage. A Spa-Like-Ensuite Bathroom is a complete Showstopper featuring High End Faucets, Tile, Toilet, 3 Sinks, Quartz Counters and a Free-Standing Tub. Beautifully Landscaped Grounds with a Covered Brick Patio in the back is perfect for entertaining. With its Ideal Location, Impeccable Condition, and Luxurious Amenities, this Home is a Rare Find!
Home Details
Home Type
- Single Family
Est. Annual Taxes
- $2,390
Year Built
- Built in 1978
Lot Details
- 0.5 Acre Lot
- Cul-De-Sac
- West Facing Home
- Southern Exposure
- Fenced
- Corner Lot
- Level Lot
- Sprinkler System
- Wooded Lot
Parking
- 3 Car Attached Garage
- Garage Door Opener
- Driveway Level
Home Design
- Contemporary Architecture
- Brick Veneer
- Wood Frame Construction
- Composition Roof
Interior Spaces
- 3,684 Sq Ft Home
- 1-Story Property
- Open Floorplan
- Bar Fridge
- Cathedral Ceiling
- Skylights
- Multiple Fireplaces
- Window Treatments
- Wood Frame Window
- French Doors
- Family Room
- Living Room with Fireplace
- Dining Room
- Home Office
Kitchen
- Double Oven
- Gas Oven or Range
- Microwave
- Dishwasher
- Kitchen Island
- Disposal
Flooring
- Wood
- Carpet
- Tile
Bedrooms and Bathrooms
- 3 Bedrooms
- Fireplace in Primary Bedroom
- Walk-In Closet
- Jack-and-Jill Bathroom
- Primary bathroom on main floor
- Bathtub and Shower Combination in Primary Bathroom
- Walk-in Shower
Laundry
- Laundry on main level
- Dryer
- Washer
Accessible Home Design
- No Interior Steps
Outdoor Features
- Patio
- Exterior Lighting
Location
- Mineral Rights Excluded
- Property is near a bus stop
Schools
- Scott Elementary School
- Heath Middle School
- Greeley Central High School
Utilities
- Central Air
- Hot Water Heating System
- High Speed Internet
- Cable TV Available
Community Details
- No Home Owners Association
- Country Club Estates 1St Fg Subdivision
Listing and Financial Details
- Assessor Parcel Number R2051386
Map
Home Values in the Area
Average Home Value in this Area
Property History
| Date | Event | Price | Change | Sq Ft Price |
|---|---|---|---|---|
| 04/04/2025 04/04/25 | Sold | $770,000 | 0.0% | $209 / Sq Ft |
| 03/14/2025 03/14/25 | For Sale | $770,000 | -- | $209 / Sq Ft |
Tax History
| Year | Tax Paid | Tax Assessment Tax Assessment Total Assessment is a certain percentage of the fair market value that is determined by local assessors to be the total taxable value of land and additions on the property. | Land | Improvement |
|---|---|---|---|---|
| 2024 | $2,279 | $38,560 | $5,760 | $32,800 |
| 2023 | $2,279 | $38,940 | $5,820 | $33,120 |
| 2022 | $2,275 | $33,040 | $5,980 | $27,060 |
| 2021 | $2,972 | $33,990 | $6,150 | $27,840 |
| 2020 | $2,737 | $31,400 | $4,930 | $26,470 |
| 2019 | $2,744 | $31,400 | $4,930 | $26,470 |
| 2018 | $2,362 | $28,520 | $4,320 | $24,200 |
| 2017 | $2,375 | $28,520 | $4,320 | $24,200 |
| 2016 | $2,058 | $27,810 | $3,500 | $24,310 |
| 2015 | $2,050 | $27,810 | $3,500 | $24,310 |
| 2014 | $2,051 | $27,150 | $3,180 | $23,970 |
Mortgage History
| Date | Status | Loan Amount | Loan Type |
|---|---|---|---|
| Open | $675,000 | New Conventional | |
| Previous Owner | $0 | New Conventional | |
| Previous Owner | $264,000 | New Conventional | |
| Previous Owner | $20,558 | Future Advance Clause Open End Mortgage | |
| Previous Owner | $401,957 | Unknown | |
| Previous Owner | $36,000 | Unknown | |
| Previous Owner | $100,000 | Credit Line Revolving | |
| Previous Owner | $271,400 | Unknown | |
| Previous Owner | $283,500 | No Value Available | |
| Previous Owner | $45,000 | Unknown |
Deed History
| Date | Type | Sale Price | Title Company |
|---|---|---|---|
| Warranty Deed | $770,000 | Land Title | |
| Warranty Deed | $330,000 | Land Title Guarantee Company | |
| Quit Claim Deed | -- | None Available | |
| Quit Claim Deed | -- | None Available | |
| Warranty Deed | $450,000 | Commonwealth Title | |
| Warranty Deed | $315,000 | -- | |
| Deed | -- | -- | |
| Deed | $250,000 | -- | |
| Deed | -- | -- |
Similar Homes in Greeley, CO
Source: IRES MLS
MLS Number: 1028562
APN: R2051386
- 1317 42nd Ave
- 1001 43rd Ave Unit 32
- 1001 43rd Ave Unit 55
- 1001 43rd Ave Unit 53
- 1001 43rd Ave Unit 39
- 1411 40th Ave
- 3950 W 12th St Unit 11
- 3950 W 12th St Unit 14
- 3950 W 12th St Unit 34
- 915 44th Avenue Ct Unit 1
- 911 44th Avenue Ct Unit 8
- 1426 39th Ave
- 3806 W 12th Street Rd
- 1214 38th Ave
- 1009 47th Ave
- 4010 W 16th Street Ln
- 4002 W 16th Street Ln
- 4250 W 16th St Unit 45
- 3735 W 8th St
- 701 43rd Ave
