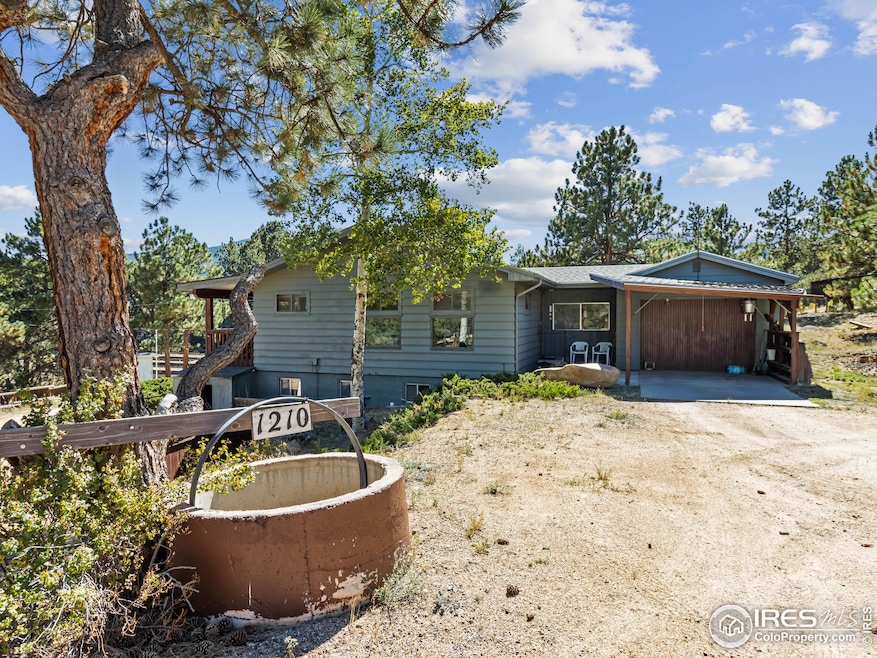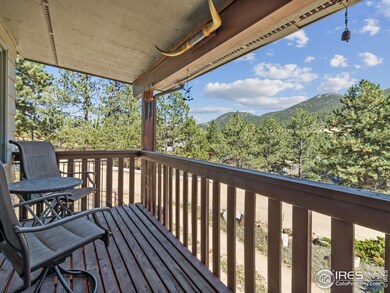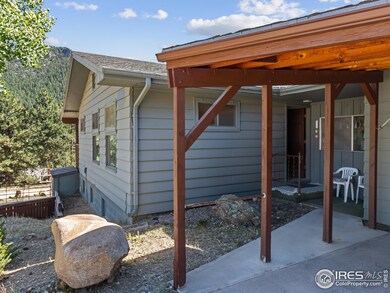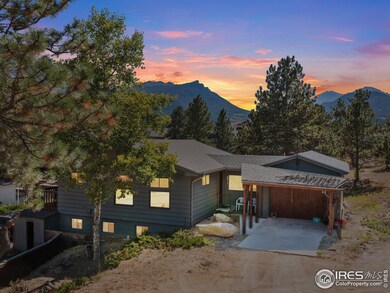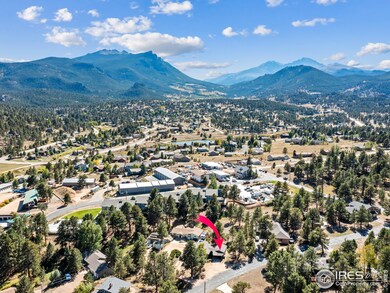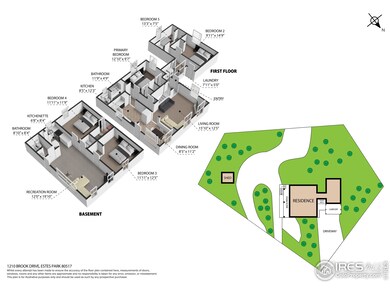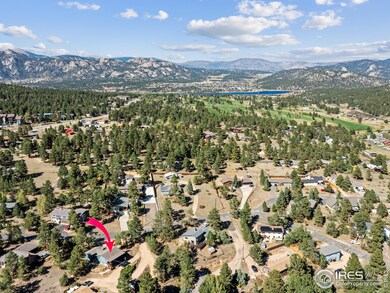
1210 Brook Dr Estes Park, CO 80517
Highlights
- Parking available for a boat
- Deck
- No HOA
- Mountain View
- Raised Ranch Architecture
- Home Office
About This Home
As of December 2024Attractive mid-century design and the first time on the market in a generation! Opportunity knocking with this classic home in Estes Park, with lots of spaces for all and wonderful original touches throughout. Main level living with light & bright living room, country kitchen & dining room and inviting covered deck with mountain views. Downstairs there are 2br & 1ba, private entryway & driveway, as well as a spacious patio area. Move-in now and add your own style! Good value at $549,000, check it out today.
Home Details
Home Type
- Single Family
Est. Annual Taxes
- $2,426
Year Built
- Built in 1962
Lot Details
- 0.4 Acre Lot
- East Facing Home
- Level Lot
Home Design
- Raised Ranch Architecture
- Cottage
- Slab Foundation
- Wood Frame Construction
- Composition Roof
- Wood Siding
- Concrete Siding
Interior Spaces
- 1,995 Sq Ft Home
- 1-Story Property
- Dining Room
- Home Office
- Mountain Views
Kitchen
- Electric Oven or Range
- Microwave
- Dishwasher
- Disposal
Flooring
- Painted or Stained Flooring
- Carpet
- Linoleum
Bedrooms and Bathrooms
- 4 Bedrooms
- Split Bedroom Floorplan
- Primary Bathroom is a Full Bathroom
- Primary bathroom on main floor
Laundry
- Laundry on main level
- Dryer
- Washer
Basement
- Walk-Out Basement
- Basement Fills Entire Space Under The House
Parking
- Driveway Level
- Parking available for a boat
Eco-Friendly Details
- Energy-Efficient HVAC
Outdoor Features
- Deck
- Patio
Schools
- Estes Park Elementary And Middle School
- Estes Park High School
Utilities
- Zoned Heating
- Baseboard Heating
- High Speed Internet
- Satellite Dish
- Cable TV Available
Listing and Financial Details
- Assessor Parcel Number R1254596
Community Details
Overview
- No Home Owners Association
- Twin View Add Subdivision
Recreation
- Hiking Trails
Map
Home Values in the Area
Average Home Value in this Area
Property History
| Date | Event | Price | Change | Sq Ft Price |
|---|---|---|---|---|
| 12/19/2024 12/19/24 | Sold | $520,000 | -5.3% | $261 / Sq Ft |
| 10/10/2024 10/10/24 | Price Changed | $549,000 | -5.3% | $275 / Sq Ft |
| 09/25/2024 09/25/24 | For Sale | $579,500 | -- | $290 / Sq Ft |
Tax History
| Year | Tax Paid | Tax Assessment Tax Assessment Total Assessment is a certain percentage of the fair market value that is determined by local assessors to be the total taxable value of land and additions on the property. | Land | Improvement |
|---|---|---|---|---|
| 2025 | $1,944 | $37,386 | $14,405 | $22,981 |
| 2024 | $1,944 | $37,386 | $14,405 | $22,981 |
| 2022 | $1,390 | $25,152 | $14,595 | $10,557 |
| 2021 | $1,427 | $25,876 | $15,015 | $10,861 |
| 2020 | $975 | $19,784 | $15,015 | $4,769 |
| 2019 | $970 | $19,784 | $15,015 | $4,769 |
| 2018 | $973 | $19,490 | $10,800 | $8,690 |
| 2017 | $978 | $19,490 | $10,800 | $8,690 |
| 2016 | $850 | $19,279 | $10,348 | $8,931 |
| 2015 | $859 | $19,280 | $10,350 | $8,930 |
| 2014 | $662 | $16,920 | $11,940 | $4,980 |
Mortgage History
| Date | Status | Loan Amount | Loan Type |
|---|---|---|---|
| Closed | $250,000 | Construction | |
| Closed | $23,000 | Unknown | |
| Closed | $30,000 | Unknown |
Similar Homes in Estes Park, CO
Source: IRES MLS
MLS Number: 1019319
APN: 25314-17-009
- 1230 Brook Dr
- 0 Clover Ln
- 1403 Cedar Ln
- 1981 N Morris Ct
- 2149 Longview Dr
- 2209 Fish Creek Rd
- 1545 Prospect Mountain Rd
- 1155 S Saint Vrain Ave Unit 1-3
- 1155 S Saint Vrain Ave Unit 6
- 1162 Fairway Club Ln Unit 1
- 1017 Pine Knoll Dr
- 1132 Fairway Club Ln Unit 2
- 1050 S Saint Vrain Ave Unit 7
- 1050 S Saint Vrain Ave Unit 2
- 1038 Lexington Ln
- 1104 Willow Ct
- 1010 S Saint Vrain Ave
- 1010 S Saint Vrain Ave Unit 4
- 1010 S Saint Vrain Ave Unit B4
- 2251 Larkspur Ave
