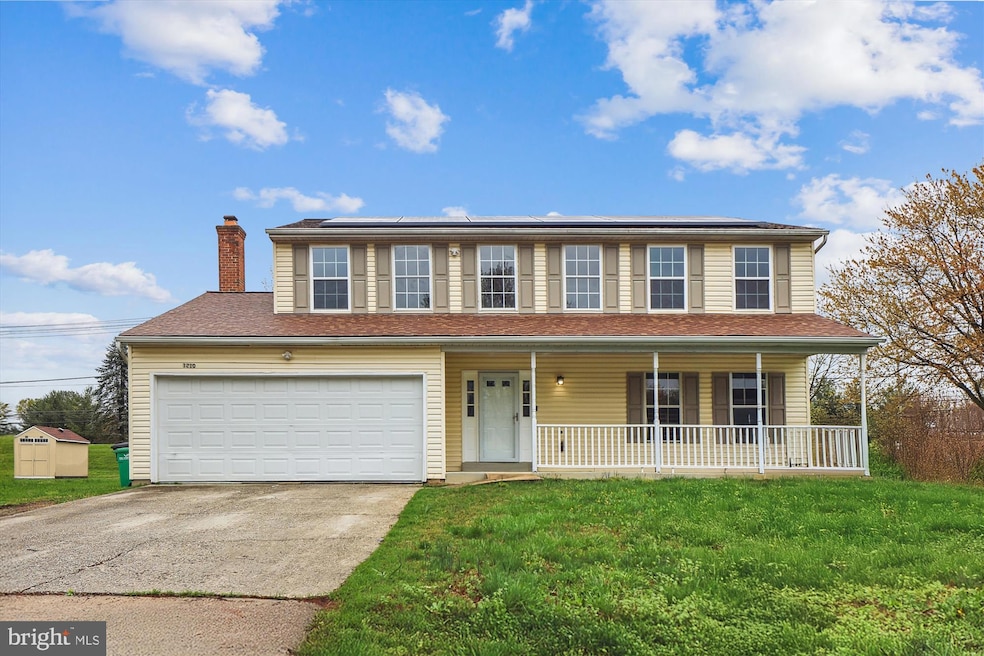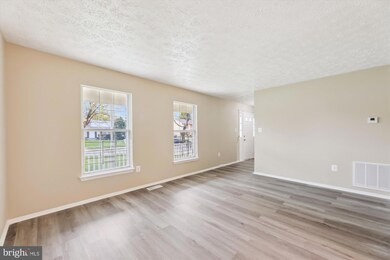
1210 Dixie Bowie Way Upper Marlboro, MD 20774
Brown Station NeighborhoodEstimated payment $3,215/month
Highlights
- Popular Property
- Partially Wooded Lot
- 1 Fireplace
- Colonial Architecture
- Attic
- Corner Lot
About This Home
Great Single Family Colonial In Upper Marlboro, this property offers 4 Bedroom, 2 Full Baths, 1 Half Bath. Separate Dining Room and Living Room area, Family Room with a wood burning fireplace. Updated flooring and fresh paint through-out. All major utilities have been updated, HVAC (2016), Water heater (2022) Roof (2018). Sitting on a corner lot, the exterior offers a rear deck with nice size yard, great for relaxing or entertaining. This property is conveniently located to Shopping, Restaurants, Schools and Parks with easy access to I-495, 50, 214, 301 and Andrews AFB. Don't miss this one!!
Home Details
Home Type
- Single Family
Est. Annual Taxes
- $5,426
Year Built
- Built in 1987
Lot Details
- 0.29 Acre Lot
- Wood Fence
- Corner Lot
- Level Lot
- Partially Wooded Lot
- Backs to Trees or Woods
- Back Yard Fenced and Front Yard
- Property is in excellent condition
- Property is zoned RR
Parking
- 2 Car Direct Access Garage
- 2 Driveway Spaces
- Front Facing Garage
- Garage Door Opener
Home Design
- Colonial Architecture
- Slab Foundation
- Asphalt Roof
- Vinyl Siding
Interior Spaces
- 1,988 Sq Ft Home
- Property has 2 Levels
- 1 Fireplace
- Sliding Doors
- Insulated Doors
- Combination Kitchen and Living
- Dining Area
- Attic
Kitchen
- Breakfast Area or Nook
- Eat-In Kitchen
- Electric Oven or Range
- Self-Cleaning Oven
- Stove
- Dishwasher
Flooring
- Carpet
- Laminate
Bedrooms and Bathrooms
- 4 Bedrooms
Laundry
- Laundry on upper level
- Electric Front Loading Dryer
- Washer
Home Security
- Storm Doors
- Fire and Smoke Detector
Eco-Friendly Details
- Solar owned by a third party
Outdoor Features
- Playground
- Play Equipment
Utilities
- Central Heating and Cooling System
- Heat Pump System
- Vented Exhaust Fan
- Electric Water Heater
Community Details
- No Home Owners Association
- Village Of Oak Grove Subdivision
Listing and Financial Details
- Tax Lot 1
- Assessor Parcel Number 17030192807
Map
Home Values in the Area
Average Home Value in this Area
Tax History
| Year | Tax Paid | Tax Assessment Tax Assessment Total Assessment is a certain percentage of the fair market value that is determined by local assessors to be the total taxable value of land and additions on the property. | Land | Improvement |
|---|---|---|---|---|
| 2024 | $5,426 | $354,233 | $0 | $0 |
| 2023 | $5,146 | $335,467 | $0 | $0 |
| 2022 | $4,867 | $316,700 | $101,700 | $215,000 |
| 2021 | $5,040 | $312,400 | $0 | $0 |
| 2020 | $4,976 | $308,100 | $0 | $0 |
| 2019 | $4,912 | $303,800 | $100,800 | $203,000 |
| 2018 | $4,718 | $290,700 | $0 | $0 |
| 2017 | $4,523 | $277,600 | $0 | $0 |
| 2016 | -- | $264,500 | $0 | $0 |
| 2015 | $3,838 | $262,967 | $0 | $0 |
| 2014 | $3,838 | $261,433 | $0 | $0 |
Property History
| Date | Event | Price | Change | Sq Ft Price |
|---|---|---|---|---|
| 04/08/2025 04/08/25 | For Sale | $495,000 | +83.3% | $249 / Sq Ft |
| 07/11/2016 07/11/16 | Sold | $270,000 | +20.1% | $136 / Sq Ft |
| 06/29/2016 06/29/16 | For Sale | $224,900 | 0.0% | $113 / Sq Ft |
| 04/01/2016 04/01/16 | Pending | -- | -- | -- |
| 03/28/2016 03/28/16 | Pending | -- | -- | -- |
| 03/22/2016 03/22/16 | For Sale | $224,900 | -- | $113 / Sq Ft |
Deed History
| Date | Type | Sale Price | Title Company |
|---|---|---|---|
| Deed | $270,000 | Fidelity Natl Title Ins Co | |
| Trustee Deed | $228,000 | Attorney | |
| Deed | $300,000 | -- | |
| Deed | $128,000 | -- |
Mortgage History
| Date | Status | Loan Amount | Loan Type |
|---|---|---|---|
| Previous Owner | $265,109 | FHA | |
| Previous Owner | $387,000 | Stand Alone Refi Refinance Of Original Loan |
Similar Homes in Upper Marlboro, MD
Source: Bright MLS
MLS Number: MDPG2147334
APN: 03-0192807
- 13109 Bar Geese Ct
- 1208 Shell Duck Ct
- 12702 Hancock Ct
- 1102 Cape Teal Ct
- 15109 Green Wing Terrace
- 920 Pine Forest Ln
- 12302 Rollys Ridge Ave
- 12310 Open View Ln
- 1007 Treeland Way
- 1111 Blue Wing Terrace
- 1123 Blue Wing Terrace
- 1009 Pochard Ct
- 13620 Water Fowl Way
- 12423 Ronald Beall Rd
- 800 Adair Ct
- 13902 Shannock Ln
- 13503 Hollow Log Dr
- 601 Cranston Ave
- 2304 Norwich Place
- 13214 Eddington Dr






