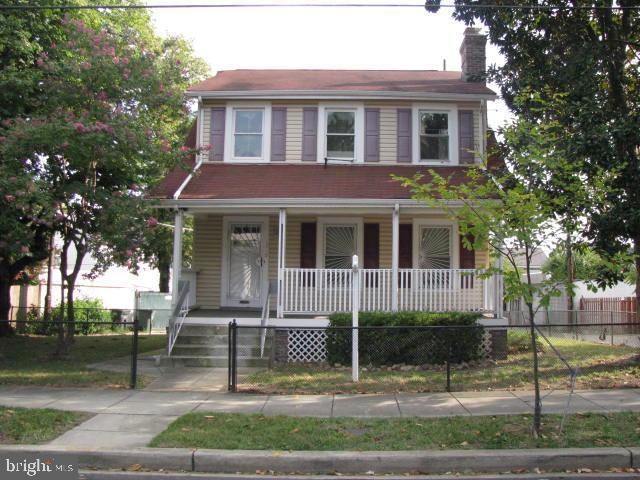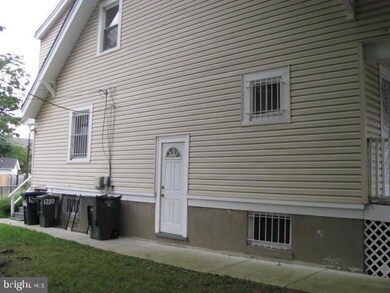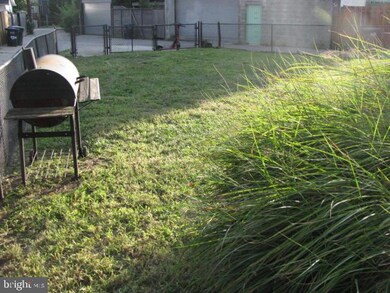
1210 Farragut St NW Washington, DC 20011
16th Street Heights NeighborhoodHighlights
- Pond
- Traditional Architecture
- Attic
- Traditional Floor Plan
- Wood Flooring
- 3-minute walk to Turtle Park
About This Home
As of October 2024Welcome to an ideal investment in 16th Street Heights! Needs a total gut renovation, but it has good bones and excellent possibilities for a large family or an investment rehab with substantial potential equity gain. The home boasts four bedrooms and two full bathrooms in 2,544 square feet of living space and a large (over 4,500 square-foot) fenced triangular lot (bordered by Farragut Street on the front and alleys on both sides and the back). Other features include four ceiling fans, relaxing front porch, two large established trees, screened porches on two levels in the rear of the home, eat-in table space kitchen, living room with wood-burning fireplace, separate dining room, and basement with side entrance and a full bathroom (shower). A concrete basin that once served as a pond in the back yard is filled with grass, but can be reclaimed. The location has easy access to downtown DC, Silver Spring, Takoma Park, and nearby Rock Creek Park. This modest bungalow on a great lot is just waiting for a creative Buyer to restore it to its full potential! Cash buyers and construction loans encouraged. Property is vacant. Go and show! Sold strictly AS-IS.
Home Details
Home Type
- Single Family
Est. Annual Taxes
- $6,213
Year Built
- Built in 1921
Lot Details
- 4,581 Sq Ft Lot
- Infill Lot
- North Facing Home
- Chain Link Fence
- Level Lot
- Back, Front, and Side Yard
- Zoning described as Res Single Family Detached
Parking
- On-Street Parking
Home Design
- Traditional Architecture
- Bungalow
- Fixer Upper
- Slab Foundation
- Shingle Roof
- Vinyl Siding
Interior Spaces
- Property has 3.5 Levels
- Traditional Floor Plan
- Ceiling Fan
- 1 Fireplace
- Dining Area
- Wood Flooring
- Eat-In Kitchen
- Attic
Bedrooms and Bathrooms
- 4 Bedrooms
Unfinished Basement
- Connecting Stairway
- Interior and Side Basement Entry
- Basement with some natural light
Outdoor Features
- Pond
Utilities
- Hot Water Heating System
- 150 Amp Service
- Natural Gas Water Heater
Community Details
- No Home Owners Association
- 16Th Street Heights Subdivision
Listing and Financial Details
- Tax Lot 800
- Assessor Parcel Number 2925//0800
Map
Home Values in the Area
Average Home Value in this Area
Property History
| Date | Event | Price | Change | Sq Ft Price |
|---|---|---|---|---|
| 10/10/2024 10/10/24 | Sold | $700,000 | -12.5% | $299 / Sq Ft |
| 09/30/2024 09/30/24 | Pending | -- | -- | -- |
| 09/23/2024 09/23/24 | For Sale | $799,950 | -- | $342 / Sq Ft |
Tax History
| Year | Tax Paid | Tax Assessment Tax Assessment Total Assessment is a certain percentage of the fair market value that is determined by local assessors to be the total taxable value of land and additions on the property. | Land | Improvement |
|---|---|---|---|---|
| 2024 | $6,522 | $767,290 | $465,430 | $301,860 |
| 2023 | $6,213 | $730,930 | $438,540 | $292,390 |
| 2022 | $5,732 | $674,390 | $400,750 | $273,640 |
| 2021 | $5,635 | $662,940 | $399,690 | $263,250 |
| 2020 | $5,505 | $647,670 | $389,340 | $258,330 |
| 2019 | $5,341 | $628,370 | $388,330 | $240,040 |
| 2018 | $5,100 | $600,020 | $0 | $0 |
| 2017 | $2,836 | $552,920 | $0 | $0 |
| 2016 | $2,584 | $484,710 | $0 | $0 |
| 2015 | $2,351 | $447,900 | $0 | $0 |
| 2014 | $2,147 | $381,260 | $0 | $0 |
Mortgage History
| Date | Status | Loan Amount | Loan Type |
|---|---|---|---|
| Previous Owner | $400,000 | No Value Available | |
| Previous Owner | $114,727 | Credit Line Revolving | |
| Previous Owner | $340,000 | New Conventional | |
| Previous Owner | $231,000 | New Conventional |
Deed History
| Date | Type | Sale Price | Title Company |
|---|---|---|---|
| Deed | $700,000 | Stewart Title | |
| Deed | -- | None Available |
Similar Homes in Washington, DC
Source: Bright MLS
MLS Number: DCDC2157590
APN: 2925-0800
- 1307 Gallatin St NW
- 4804 Georgia Ave NW Unit 402
- 4804 Georgia Ave NW Unit 303
- 1317 Gallatin St NW
- 4817 Georgia Ave NW
- 4800 Georgia Ave NW Unit 103
- 4922 9th St NW
- 5200 13th St NW
- 1326 Emerson St NW
- 5024 9th St NW Unit 301
- 5024 9th St NW Unit 203
- 1319 Decatur St NW
- 4729 13th St NW
- 5230 Georgia Ave NW Unit 402
- 4723 Georgia Ave NW
- 5024 Illinois Ave NW
- 846 Delafield Place NW
- 4711 Georgia Ave NW
- 1217 Ingraham St NW
- 4701 Georgia Ave NW






