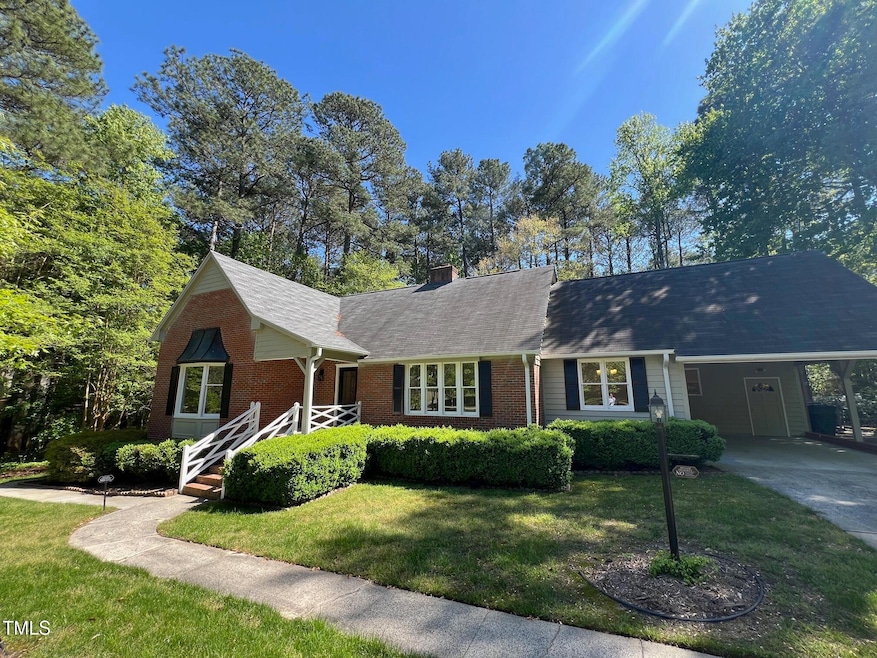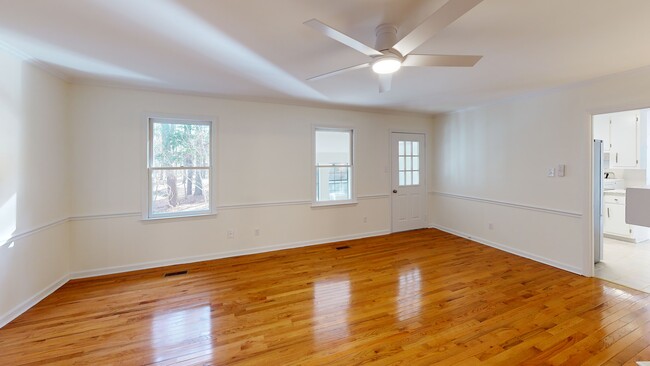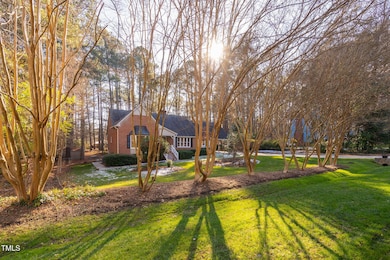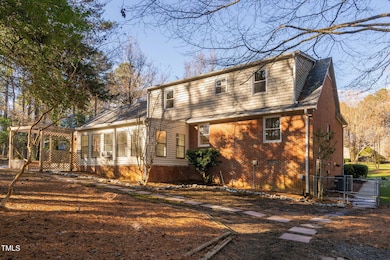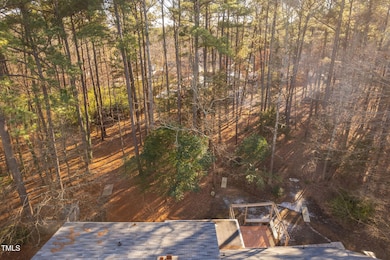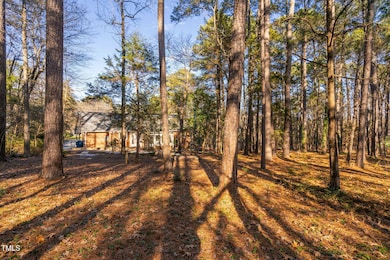
1210 Huntsman Dr Durham, NC 27713
Estimated payment $4,043/month
Highlights
- Transitional Architecture
- Main Floor Primary Bedroom
- Bonus Room
- Wood Flooring
- Attic
- Granite Countertops
About This Home
Welcome to 1210 Huntsman Drive, a custom built Transitional/Cape Cod style home located just minutes from the The Streets at Southpoint Mall and Research Triangle Park in the sought-after neighborhood of Hunters Woods on a lot of almost an acre! Offering easy access to Chapel Hill, Durham, Cary, Raleigh, and the RDU International Airport, this is a gem of a location. The home features a fully fenced nearly 1/2 acre back yard with plenty of space! There may be a possibility to add an ADU ( Additional Dwelling Unit) or guest house. Perhaps adding a 2 or 3 car garage. There are no HOA fees or active HOA. The home itself features over 2,800 square feet of living space NOT including the 250square foot sunroom ideal for entertaining or making a personal oasis to soak up the sunlight through the windows! Enjoy the views of the mature trees and landscaping from the bay window in the master bedroom or the breakfast nook featuring a large window looking out on the back yard or cozy up with a good book in front of the fireplace featuring built-in shelving. Make use of the extra bedroom on the main level for guests or as an office to work from home. Entertaining is easy with the formal dining and living spaces. Upstairs two large bedrooms with a jack-and-jill bathroom and a large bonus room are ideal for a kids zone! The home also features an unfinished attic offering potential for enlarging a bedroom or creating another office space/bonus room area! Updates/upgrades and major
renovations have been performed including a newer tankless water heater (2017) and newer roof (Feb 2018), new windows in upstairs bedrooms and bathroom (Jul 2020), some newer hardwood floors (2022) ( New HVAC system (Jun 2022), New Gutters (Jun 2024),Crawl space updates: New Vapor barrier, crawl space insulation updates, double French drain/sump pump systems (Jul 2024), New paint throughout the house (Jul 2024), New energy efficient quiet window AC units for sunroom and bonus room (Jul 2024), New front door (Sep 2024), New plumbing in kitchen (Sep 2024), New stainless kitchen appliances--refrigerator/dishwasher/range hood (Sep2024), New LVP flooring in pantry/laundry/master bath (Sep 2024), new faucets on main level bathrooms (Sep 2024), New electrical with new breaker panel/breakers/grounding system (Sep 2024), updated energy efficient lighting fixtures throughout (2024), New landscaping mulch (Aug 2024), and new/updated hardware throughout the home (2024).
Home Details
Home Type
- Single Family
Est. Annual Taxes
- $5,051
Year Built
- Built in 1980
Lot Details
- 0.85 Acre Lot
- Back Yard Fenced and Front Yard
Home Design
- Transitional Architecture
- Traditional Architecture
- Brick Exterior Construction
- Block Foundation
- Shingle Roof
- Asphalt Roof
- Rubber Roof
- Vinyl Siding
Interior Spaces
- 2,854 Sq Ft Home
- 2-Story Property
- Ceiling Fan
- Entrance Foyer
- Family Room
- Living Room
- Breakfast Room
- Dining Room
- Bonus Room
- Storage
- Attic Floors
Kitchen
- Eat-In Kitchen
- Electric Range
- Stainless Steel Appliances
- Granite Countertops
Flooring
- Wood
- Carpet
- Ceramic Tile
- Vinyl
Bedrooms and Bathrooms
- 4 Bedrooms
- Primary Bedroom on Main
- 2 Full Bathrooms
- Bathtub with Shower
Laundry
- Laundry Room
- Laundry on main level
- Dryer
Parking
- Carport
- Private Driveway
- Open Parking
Outdoor Features
- Covered patio or porch
Schools
- Parkwood Elementary School
- Lowes Grove Middle School
- Hillside High School
Utilities
- Window Unit Cooling System
- Forced Air Heating and Cooling System
- Heating System Uses Natural Gas
- Natural Gas Connected
- Tankless Water Heater
- Gas Water Heater
- Cable TV Available
Community Details
- No Home Owners Association
- Hunters Wood Subdivision
Listing and Financial Details
- Assessor Parcel Number 152041
Map
Home Values in the Area
Average Home Value in this Area
Tax History
| Year | Tax Paid | Tax Assessment Tax Assessment Total Assessment is a certain percentage of the fair market value that is determined by local assessors to be the total taxable value of land and additions on the property. | Land | Improvement |
|---|---|---|---|---|
| 2024 | $2,525 | $362,085 | $83,295 | $278,790 |
| 2023 | $2,371 | $362,085 | $83,295 | $278,790 |
| 2022 | $2,317 | $362,085 | $83,295 | $278,790 |
| 2021 | $2,306 | $362,085 | $83,295 | $278,790 |
| 2020 | $4,504 | $362,085 | $83,295 | $278,790 |
| 2019 | $4,504 | $362,085 | $83,295 | $278,790 |
| 2018 | $4,298 | $316,811 | $69,412 | $247,399 |
| 2017 | $4,266 | $316,811 | $69,412 | $247,399 |
| 2016 | $4,122 | $316,811 | $69,412 | $247,399 |
| 2015 | $4,195 | $303,045 | $57,578 | $245,467 |
| 2014 | $4,195 | $303,045 | $57,578 | $245,467 |
Property History
| Date | Event | Price | Change | Sq Ft Price |
|---|---|---|---|---|
| 04/12/2025 04/12/25 | Price Changed | $649,000 | -1.7% | $227 / Sq Ft |
| 04/03/2025 04/03/25 | Price Changed | $660,000 | -1.5% | $231 / Sq Ft |
| 03/23/2025 03/23/25 | Price Changed | $670,000 | -1.3% | $235 / Sq Ft |
| 03/09/2025 03/09/25 | Price Changed | $679,000 | -2.9% | $238 / Sq Ft |
| 02/18/2025 02/18/25 | Price Changed | $699,000 | -3.5% | $245 / Sq Ft |
| 01/17/2025 01/17/25 | For Sale | $724,000 | -- | $254 / Sq Ft |
Deed History
| Date | Type | Sale Price | Title Company |
|---|---|---|---|
| Warranty Deed | -- | None Listed On Document | |
| Warranty Deed | -- | None Listed On Document | |
| Warranty Deed | $230,000 | None Available |
Mortgage History
| Date | Status | Loan Amount | Loan Type |
|---|---|---|---|
| Previous Owner | $69,792 | New Conventional | |
| Previous Owner | $100,000 | Fannie Mae Freddie Mac |
About the Listing Agent

Tom is a very seasoned and knowledgeable agent who know the Triangle (Raleigh, Chapel Hill, Durham, Cary, Apex, Wake Forest) very well. The refreshing thing about Tom is that he is very passionate about negotiating for his clients best interests, whether it is selling a home, buying a home or investing, he will tirelessly work for his clients success. Having worked in the Luxury home and Golf Community spaces, he has the skill sets and knowledge that relocation clients need in order to guide
Tom's Other Listings
Source: Doorify MLS
MLS Number: 10071629
APN: 152041
- 1524 Catch Fly Ln
- 1203 Lotus Lilly Dr
- 5520 Mccormick Rd
- 1012 Catch Fly Ln
- 1009 Laceflower Dr
- 1041 Limerick Ln
- 20 Sunflower Ct
- 1003 Mirbeck Ln
- 3005 Dunnock Dr
- 1103 Kudzu St
- 1201 Canary Pepper Dr
- 1016 Mirbeck Ln
- 12 Poppy Trail
- 1006 Pondfield Way
- 1129 Kudzu St
- 8 Bluebell Ct
- 1003 Canary Pepper Dr
- 1304 Seaton Rd Unit 3
- 626 N Carolina 54
- 1505 Clermont Rd Unit T15
