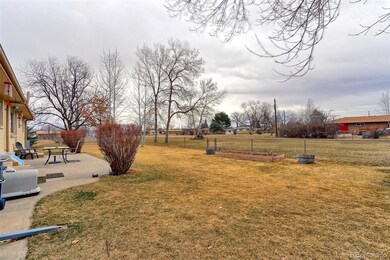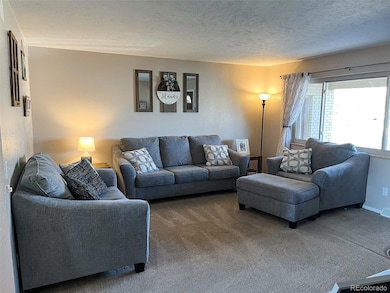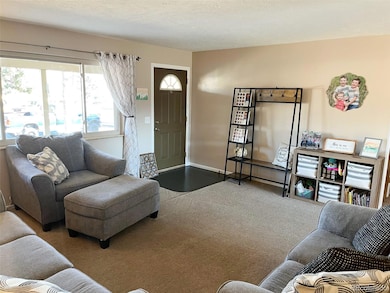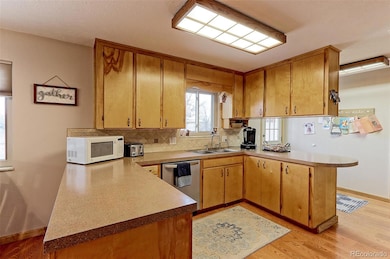
1210 Ida Dr Loveland, CO 80537
Highlights
- Primary Bedroom Suite
- Traditional Architecture
- 2 Car Attached Garage
- Wood Burning Stove
- Private Yard
- Double Pane Windows
About This Home
As of April 2025Fantastic Brick Ranch Style Home which Backs to Private 8 Acre Open Space Park. This Spacious Home Features, Updated Baths, Kitchen offers Newer SS Appliances with Bonus Utility Room which Features, Built in Cabinets, Extra Storage, & Utility Sink, Convenient Main Floor Laundry, Includes Washer & Dryer. Bathrooms have all been recently Updated, Spacious Family Room with Wood Burning Stove, Heats entire Home. Enjoy the Privacy of the Large Backyard which Backs to Open Space, Extra Storage with the added Utility Shed. Great Set-Up with Extra Concrete Slab for RV/Camper Parking, & Heated 2 Car Garage, Additional Upgrades include Newer Vinyl Champion Windows Upstairs, and 5 Newer Vinyl Windows in the Basement, Newer 50 Gallon Hot water Heater, Radon Mitigation System Installed. Conveniently located to Shopping, Parks, & Schools. Minutes from Downtown Loveland, Near Maiana Butte Golf Course & Long Hagler State Wild Life Area & Much More!
Last Agent to Sell the Property
RE/MAX Northwest Inc Brokerage Email: teresav@remax.net,303-548-7496 License #1322448

Home Details
Home Type
- Single Family
Est. Annual Taxes
- $2,331
Year Built
- Built in 1972 | Remodeled
Lot Details
- 10,395 Sq Ft Lot
- Open Space
- Property is Fully Fenced
- Landscaped
- Level Lot
- Front and Back Yard Sprinklers
- Many Trees
- Private Yard
- Property is zoned R1E
HOA Fees
- $42 Monthly HOA Fees
Parking
- 2 Car Attached Garage
- Heated Garage
Home Design
- Traditional Architecture
- Brick Exterior Construction
- Composition Roof
- Radon Mitigation System
Interior Spaces
- 1-Story Property
- Ceiling Fan
- Wood Burning Stove
- Double Pane Windows
- Window Treatments
- Family Room with Fireplace
- Living Room
- Dining Room
Kitchen
- Oven
- Cooktop
Flooring
- Carpet
- Laminate
Bedrooms and Bathrooms
- 5 Bedrooms | 3 Main Level Bedrooms
- Primary Bedroom Suite
Laundry
- Laundry Room
- Dryer
- Washer
Finished Basement
- Sump Pump
- Bedroom in Basement
- 2 Bedrooms in Basement
- Crawl Space
Home Security
- Radon Detector
- Carbon Monoxide Detectors
- Fire and Smoke Detector
Schools
- Sarah Milner Elementary School
- Walt Clark Middle School
- Thompson Valley High School
Utilities
- Forced Air Heating and Cooling System
- Heating System Uses Natural Gas
- Natural Gas Connected
- Gas Water Heater
Additional Features
- Smoke Free Home
- Patio
Community Details
- Loch Lon Recreation Association, Phone Number (970) 203-4246
- Loch Lon Subdivision
Listing and Financial Details
- Exclusions: Seller's personal property
- Assessor Parcel Number R0414077
Map
Home Values in the Area
Average Home Value in this Area
Property History
| Date | Event | Price | Change | Sq Ft Price |
|---|---|---|---|---|
| 04/03/2025 04/03/25 | Sold | $510,000 | +4.1% | $203 / Sq Ft |
| 03/10/2025 03/10/25 | Pending | -- | -- | -- |
| 03/04/2025 03/04/25 | For Sale | $490,000 | +48.5% | $195 / Sq Ft |
| 05/29/2019 05/29/19 | Off Market | $330,000 | -- | -- |
| 02/28/2018 02/28/18 | Sold | $330,000 | +10.0% | $142 / Sq Ft |
| 01/29/2018 01/29/18 | Pending | -- | -- | -- |
| 01/19/2018 01/19/18 | For Sale | $300,000 | -- | $129 / Sq Ft |
Tax History
| Year | Tax Paid | Tax Assessment Tax Assessment Total Assessment is a certain percentage of the fair market value that is determined by local assessors to be the total taxable value of land and additions on the property. | Land | Improvement |
|---|---|---|---|---|
| 2025 | $2,248 | $32,897 | $2,050 | $30,847 |
| 2024 | $2,248 | $32,897 | $2,050 | $30,847 |
| 2022 | $2,130 | $26,772 | $2,127 | $24,645 |
| 2021 | $2,189 | $27,542 | $2,188 | $25,354 |
| 2020 | $1,836 | $23,087 | $2,188 | $20,899 |
| 2019 | $1,805 | $23,087 | $2,188 | $20,899 |
| 2018 | $1,683 | $20,448 | $2,203 | $18,245 |
| 2017 | $1,449 | $20,448 | $2,203 | $18,245 |
| 2016 | $1,300 | $17,727 | $2,436 | $15,291 |
| 2015 | $1,289 | $17,730 | $2,440 | $15,290 |
| 2014 | $1,034 | $13,750 | $2,440 | $11,310 |
Mortgage History
| Date | Status | Loan Amount | Loan Type |
|---|---|---|---|
| Previous Owner | $254,000 | Stand Alone Refi Refinance Of Original Loan | |
| Previous Owner | $264,000 | New Conventional | |
| Previous Owner | $194,000 | New Conventional | |
| Previous Owner | $189,000 | New Conventional | |
| Previous Owner | $162,320 | Purchase Money Mortgage | |
| Closed | $40,580 | No Value Available |
Deed History
| Date | Type | Sale Price | Title Company |
|---|---|---|---|
| Special Warranty Deed | $510,000 | None Listed On Document | |
| Warranty Deed | $330,000 | Land Title Guarantee Co | |
| Interfamily Deed Transfer | -- | Homestead Title | |
| Warranty Deed | $202,900 | North American Title Company |
Similar Homes in the area
Source: REcolorado®
MLS Number: 5190778
APN: 95224-16-011
- 1157 Lavender Ave
- 1186 Lavender Ave
- 2327 11th St SW
- 1406 Effie Ct
- 1126 Patricia Dr
- 780 S Tyler Ave
- 692 Eagle Dr
- 1610 Cattail Dr
- 2005 Frances Dr
- 502 Jocelyn Dr
- 1168 Blue Agave Ct
- 1786 Wintergreen Place
- 1714 23rd St SW
- 566 Split Rock Dr
- 621 Split Rock Dr
- 2802 SW Bridalwreath Place
- 332 Terri Dr
- 1441 Glenda Ct
- 2420 Frances Dr
- 138 Glenda Dr






