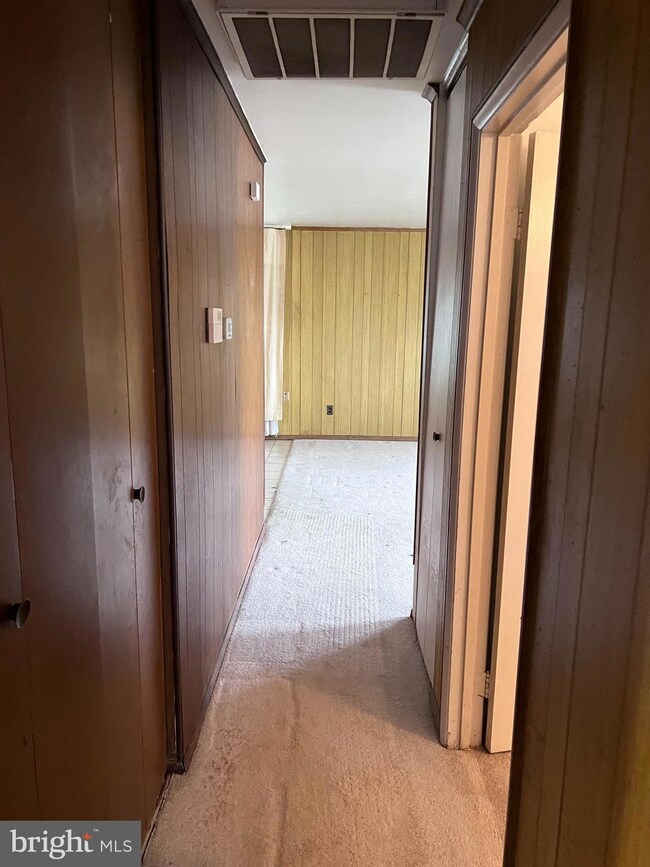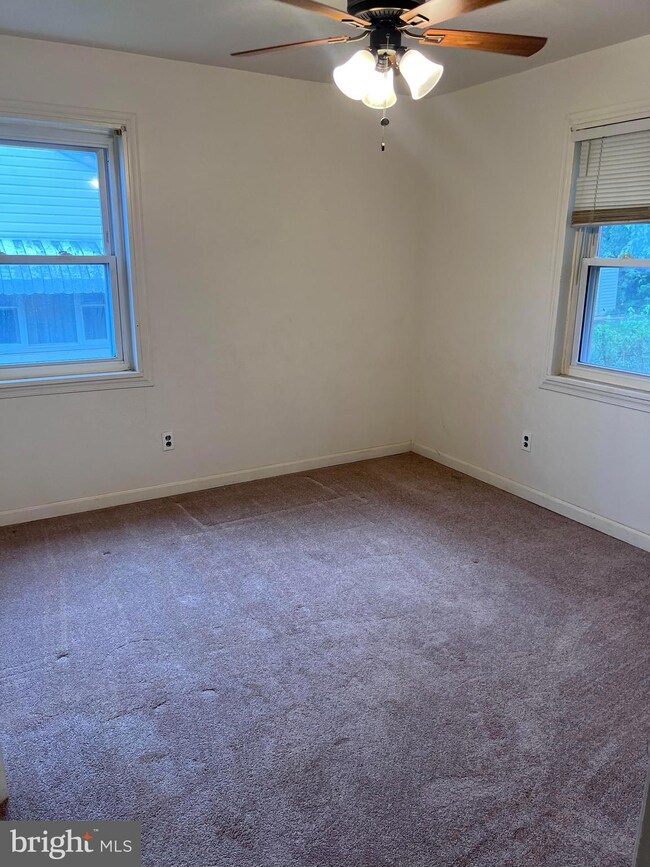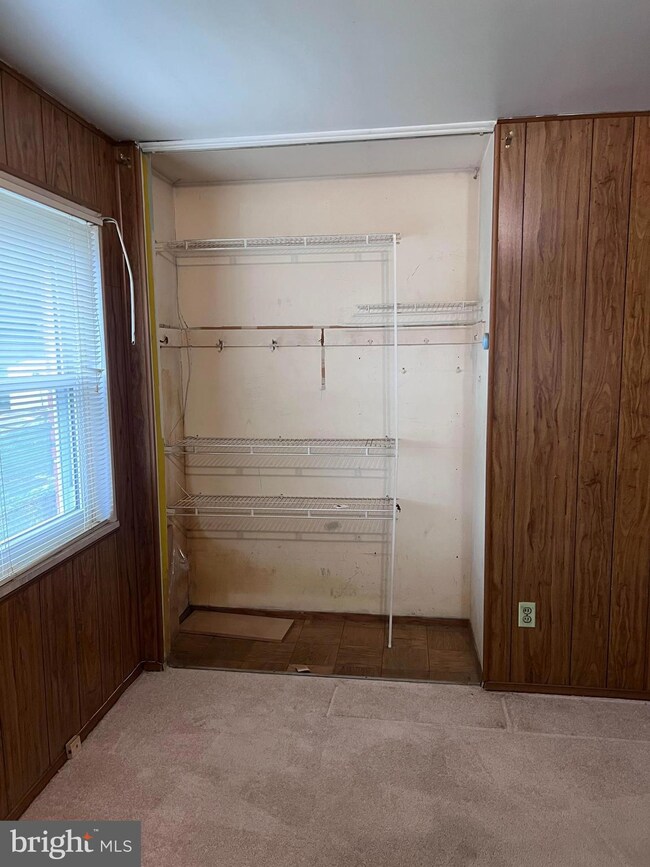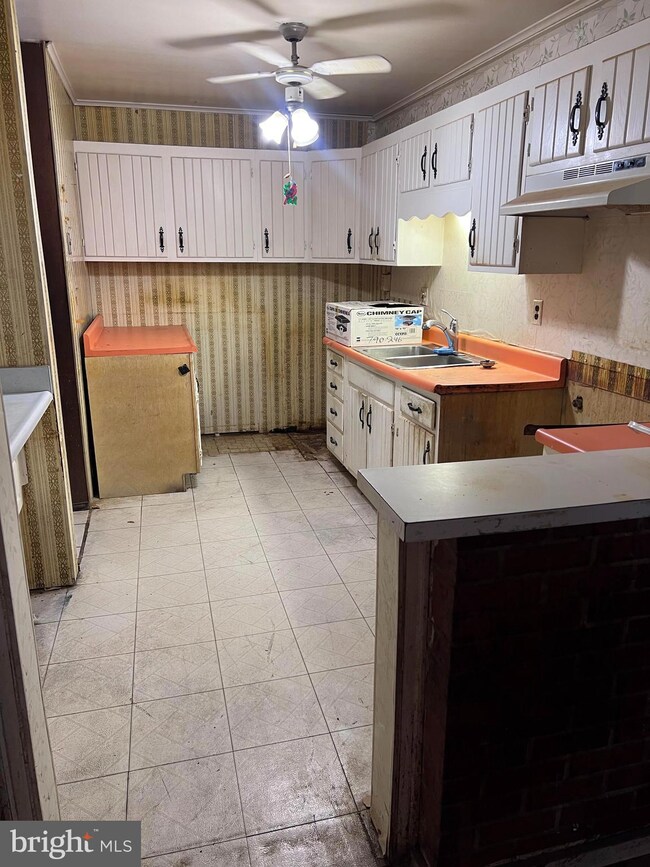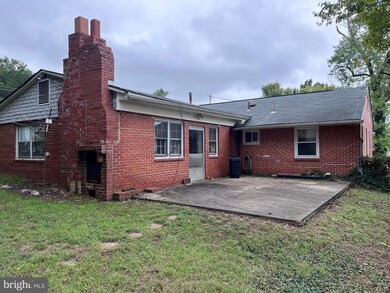1210 Lindsay Rd Oxon Hill, MD 20745
--
Bed
1.5
Baths
1,601
Sq Ft
6,960
Sq Ft Lot
Highlights
- Traditional Architecture
- No HOA
- 90% Forced Air Heating System
- 1 Fireplace
About This Home
As of November 2024Investor Special! Welcome to 1210 Lindsay Rd in Oxon Hill, MD. This property presents a great opportunity for those looking to renovate and add value. With a prime location, this home is ready for a creative touch to unlock its full potential. Ideal for investors or savvy buyers looking to customize to their taste. Don’t miss out on this chance to turn this property into a standout in the neighborhood!
Home Details
Home Type
- Single Family
Est. Annual Taxes
- $4,352
Year Built
- Built in 1955
Lot Details
- 6,960 Sq Ft Lot
- Property is zoned RSF65
Parking
- Driveway
Home Design
- Traditional Architecture
- Brick Exterior Construction
Interior Spaces
- 1,601 Sq Ft Home
- Property has 1 Level
- 1 Fireplace
Utilities
- 90% Forced Air Heating System
- Natural Gas Water Heater
Community Details
- No Home Owners Association
- South Lawn Subdivision
Listing and Financial Details
- Tax Lot 3
- Assessor Parcel Number 17121284066
Map
Create a Home Valuation Report for This Property
The Home Valuation Report is an in-depth analysis detailing your home's value as well as a comparison with similar homes in the area
Home Values in the Area
Average Home Value in this Area
Property History
| Date | Event | Price | Change | Sq Ft Price |
|---|---|---|---|---|
| 11/01/2024 11/01/24 | Sold | $300,000 | +5.3% | $187 / Sq Ft |
| 10/23/2024 10/23/24 | Pending | -- | -- | -- |
| 10/18/2024 10/18/24 | For Sale | $285,000 | -- | $178 / Sq Ft |
Source: Bright MLS
Tax History
| Year | Tax Paid | Tax Assessment Tax Assessment Total Assessment is a certain percentage of the fair market value that is determined by local assessors to be the total taxable value of land and additions on the property. | Land | Improvement |
|---|---|---|---|---|
| 2024 | $4,751 | $292,900 | $75,500 | $217,400 |
| 2023 | $3,134 | $281,867 | $0 | $0 |
| 2022 | $4,422 | $270,833 | $0 | $0 |
| 2021 | $4,258 | $259,800 | $75,200 | $184,600 |
| 2020 | $4,015 | $243,400 | $0 | $0 |
| 2019 | $3,771 | $227,000 | $0 | $0 |
| 2018 | $3,527 | $210,600 | $75,200 | $135,400 |
| 2017 | $3,245 | $191,567 | $0 | $0 |
| 2016 | -- | $172,533 | $0 | $0 |
| 2015 | $3,073 | $153,500 | $0 | $0 |
| 2014 | $3,073 | $153,500 | $0 | $0 |
Source: Public Records
Mortgage History
| Date | Status | Loan Amount | Loan Type |
|---|---|---|---|
| Previous Owner | $25,000 | Commercial |
Source: Public Records
Deed History
| Date | Type | Sale Price | Title Company |
|---|---|---|---|
| Deed | $300,000 | Cardinal Title | |
| Deed | $27,500 | -- |
Source: Public Records
Source: Bright MLS
MLS Number: MDPG2129466
APN: 12-1284066
Nearby Homes
- 1126 Devonshire Dr
- 948 White Oak Dr
- 7305 Circle Dr E
- 6711 Haven Ave
- 6900 Stirling St
- 829 Shelby Dr
- 1205 Stratwood Ave
- 7203 Roanne Dr
- 0 Livingston Rd
- 7009 Shagbark Ct
- 6403 Livingston Rd
- 719 Carson Ave
- 7504 Cardinal Ln
- 6903 Bock Rd
- 582 Wilson Bridge Dr Unit 6783 B-1
- 574 Wilson Bridge Dr Unit 2
- 538 Wilson Bridge Dr Unit 6739 C1
- 534 Wilson Bridge Dr Unit 6735 A-2
- 7212 Abbington Dr
- 6532 Bock Rd

