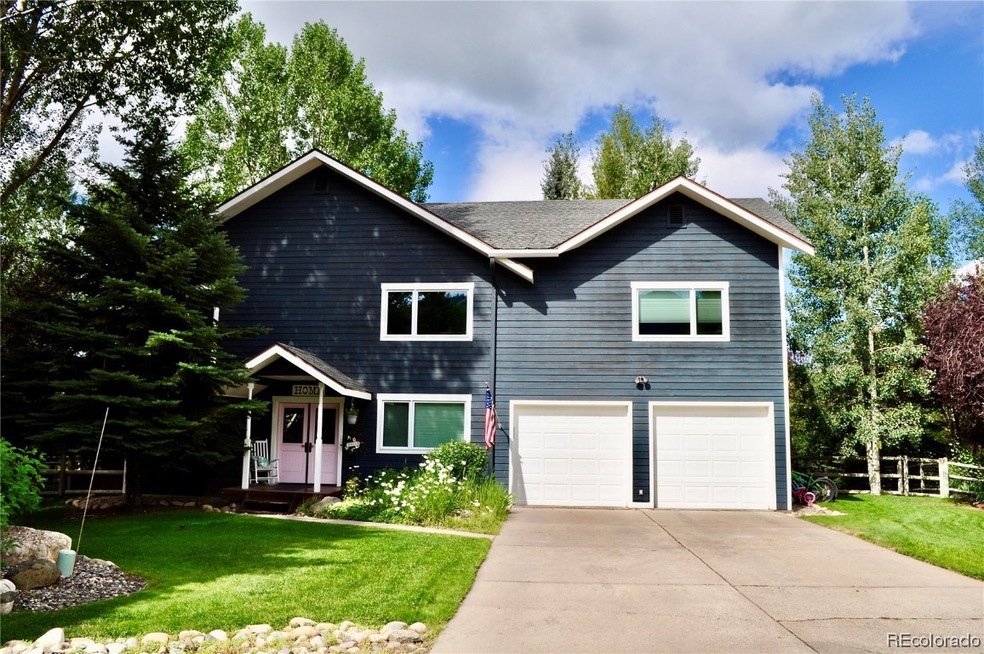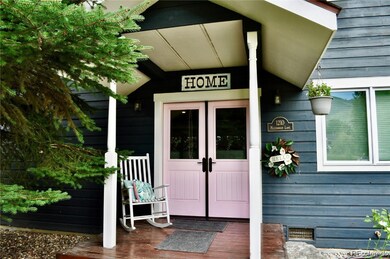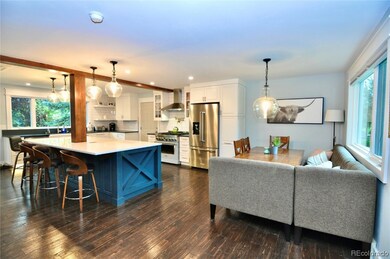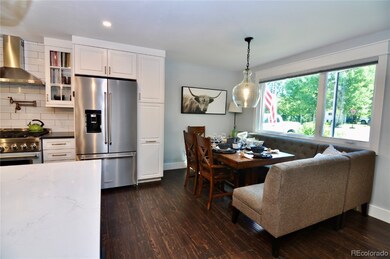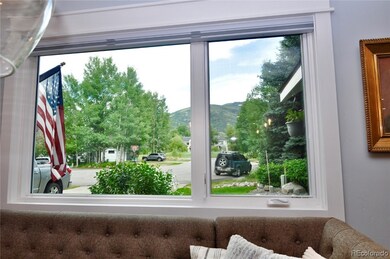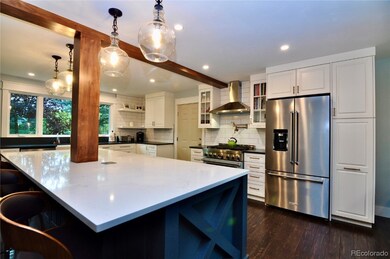
1210 Meadowood Ln Steamboat Springs, CO 80487
Highlights
- Views of Ski Resort
- Contemporary Architecture
- 1 Fireplace
- Soda Creek Elementary School Rated A-
- Radiant Floor
- 2 Car Attached Garage
About This Home
As of September 2022Live your best Steamboat life. Introducing a stunning remodeled two-story home nestled in the desirable and family-friendly Whistler Park neighborhood. This home brings the opportunity to ride or walk the Yampa Valley core trail with back gate trail access and it is only a short distance to the neighborhood playgrounds and local mountain eateries. This gorgeous home has been reimagined to blend the tranquility of outdoor living with open concept living. Upon entry, the main level greets you with a fully remodeled kitchen which includes new authentic hardwood flooring, quartz counters, KitchenAid appliances, new cabinetry with an abundance of storage and new large picture windows to enjoy the mountain views. Thoughtful details throughout include: a powder room tucked behind a custom murphy door, new windows featuring custom molding and shades, smart home lighting, air conditioning, and an oversized heated garage with room for your toys. The second level is home to a huge owners suite with a large seating area that features direct ski mountain views, spring time sounds of Walton Creek, and a nice sized walk-in closet. The en suite is complemented by a 5 piece bath retreat with heated tile flooring, jet tub, and spacious shower. The 3 additional bedrooms share a fully remodeled bathroom with new dual vanity sinks, shower tile, glass barn doors, marble flooring and all new fixtures. All bedrooms have new carpet and are equipped with air-conditioning for maximum comfort. The laundry room is ideally located between all the bedrooms and is equipped with a utility sink and abundant natural light. The outdoor features include a wrap-around deck that is partially covered, sprinkler system, roof/gutter heat tape, and two natural gas lines for grilling and relaxing by the fire-pit. Located on a small cul-de-sac with only 6 homes, the convenience of the Core Trail and free bus compliment this highly desirable and convenient location - there is nothing left to be desired.
Home Details
Home Type
- Single Family
Est. Annual Taxes
- $3,361
Year Built
- Built in 1995
Lot Details
- 0.31 Acre Lot
- East Facing Home
Parking
- 2 Car Attached Garage
- Oversized Parking
- Parking Storage or Cabinetry
- Heated Garage
- Assigned Parking
Property Views
- Ski Resort
- Mountain
Home Design
- Contemporary Architecture
- Mountain Architecture
- Frame Construction
- Shingle Roof
- Architectural Shingle Roof
- Wood Siding
Interior Spaces
- 2,364 Sq Ft Home
- Furniture Can Be Negotiated
- 1 Fireplace
Kitchen
- Convection Oven
- Range Hood
- Microwave
- Dishwasher
- Disposal
Flooring
- Wood
- Carpet
- Radiant Floor
- Tile
Bedrooms and Bathrooms
- 4 Bedrooms
Schools
- Soda Creek Elementary School
- Steamboat Springs Middle School
- Steamboat Springs High School
Utilities
- Heating System Uses Natural Gas
- Baseboard Heating
- Hot Water Heating System
- Tankless Water Heater
- Gas Water Heater
- Cable TV Available
Community Details
- Meadowood Subdivision
Listing and Financial Details
- Exclusions: No,Refrigerator in garage and the clock to the left of the kitchen sink. Nonpersonal property furnishing are negotiable.
- Assessor Parcel Number 139700004
Map
Home Values in the Area
Average Home Value in this Area
Property History
| Date | Event | Price | Change | Sq Ft Price |
|---|---|---|---|---|
| 09/22/2022 09/22/22 | Sold | $1,690,000 | 0.0% | $715 / Sq Ft |
| 08/23/2022 08/23/22 | Pending | -- | -- | -- |
| 08/05/2022 08/05/22 | For Sale | $1,690,000 | +192.4% | $715 / Sq Ft |
| 05/21/2014 05/21/14 | Sold | $578,000 | 0.0% | $245 / Sq Ft |
| 04/21/2014 04/21/14 | Pending | -- | -- | -- |
| 02/07/2014 02/07/14 | For Sale | $578,000 | -- | $245 / Sq Ft |
Tax History
| Year | Tax Paid | Tax Assessment Tax Assessment Total Assessment is a certain percentage of the fair market value that is determined by local assessors to be the total taxable value of land and additions on the property. | Land | Improvement |
|---|---|---|---|---|
| 2024 | $4,687 | $111,810 | $35,320 | $76,490 |
| 2023 | $4,687 | $111,810 | $35,320 | $76,490 |
| 2022 | $3,302 | $59,820 | $22,940 | $36,880 |
| 2019 | -- | $54,570 | $0 | $0 |
| 2018 | -- | $47,360 | $0 | $0 |
| 2017 | -- | $47,360 | $0 | $0 |
| 2016 | -- | $43,470 | $20,140 | $23,330 |
| 2015 | -- | $43,470 | $20,140 | $23,330 |
| 2014 | -- | $39,430 | $15,920 | $23,510 |
| 2012 | -- | $43,840 | $17,910 | $25,930 |
Mortgage History
| Date | Status | Loan Amount | Loan Type |
|---|---|---|---|
| Closed | $1,631,990 | VA | |
| Closed | $215,000 | Credit Line Revolving | |
| Closed | $16,500 | Credit Line Revolving | |
| Closed | $530,600 | New Conventional | |
| Closed | $375,000 | New Conventional | |
| Closed | $385,000 | New Conventional |
Similar Homes in Steamboat Springs, CO
Source: Summit MLS
MLS Number: SS4497652
APN: R6256593
- 3399 Stone Ln
- 26 Cypress Ct
- 21 Cypress Ct
- 16 Cypress Ct
- 32 Sequoia Ct
- 3 Cedar Ct
- 21 Balsam Ct
- 13 Sequoia Ct Unit 13
- 20 Sequoia Ct
- 1385 Sparta Plaza Unit 16
- 1315 Sparta Plaza Unit 12
- 1550 Red Hawk Ct
- 1551 Thistlebrook Ln
- 1485 Mustang Run Unit A
- 1340 Athens Plaza Unit 5
- 1410 Athens Plaza Unit 1
- 1437 Morgan Ct Unit 505
- 3303 Covey Cir Unit 804
- 3058 Aspen Leaf Way Unit 503 Aspens at W
- 2915 Chinook Ln Unit 22
