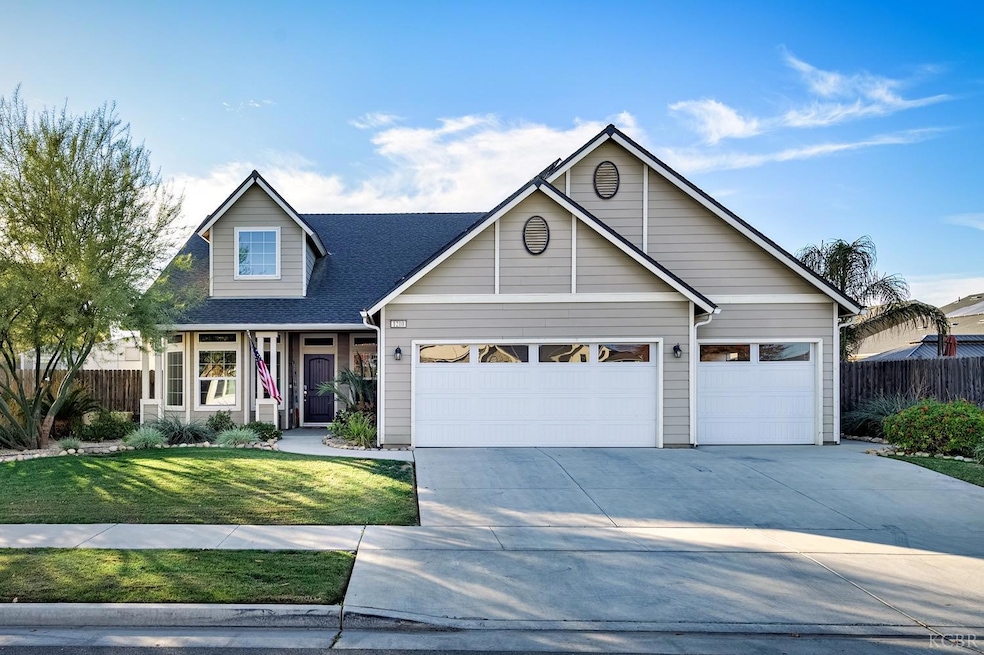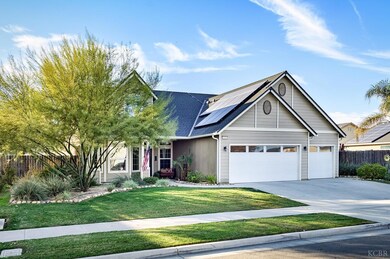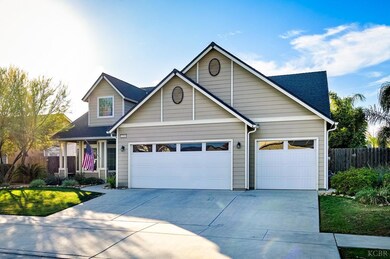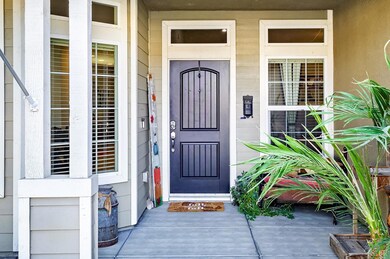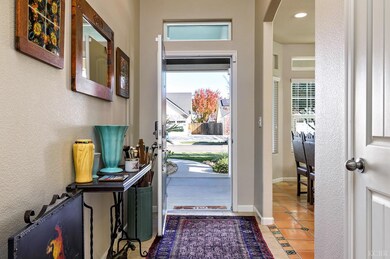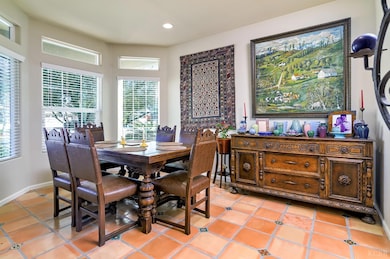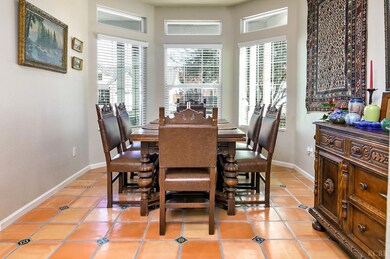
1210 N Harold Place Hanford, CA 93230
Highlights
- Above Ground Spa
- No HOA
- Tankless Water Heater
- Solar Power System
- 3 Car Detached Garage
- Central Heating and Cooling System
About This Home
As of January 2025Don't miss the opportunity to make this well maintained home yours! This 2,148 sq ft Hanford home features four bedrooms, two bathrooms, and a finished three-car garage. The spacious living room, dining room, kitchen and informal dining area make living and entertaining comfortable. Each of the three spare bedrooms provide ample space. The primary suite features an additional door to the backyard, a large soaking tub, and walk-in closet. The well-manicure backyard is perfect for spending time outside, without having to spend too much time on maintenance. The spa is ideal for relaxing in the chillier months. The pergola is equipped with electrical so evenings outdoors can be spent well illuminated. The owned solar ensures electric bills can be kept as low as possible. Enjoyed filtered water provided by the owned water filtration system. Call to schedule your showing today!
Last Buyer's Agent
Area Out Of
Out Of Area
Home Details
Home Type
- Single Family
Est. Annual Taxes
- $4,073
Lot Details
- 8,330 Sq Ft Lot
- Property is zoned AL10
Parking
- 3 Car Detached Garage
Home Design
- Slab Foundation
- Composition Roof
- Wood Siding
- Stucco Exterior
Interior Spaces
- 2,148 Sq Ft Home
- 1-Story Property
- Gas Dryer Hookup
Bedrooms and Bathrooms
- 4 Bedrooms
- 2 Full Bathrooms
Eco-Friendly Details
- Solar Power System
- Solar owned by seller
Utilities
- Central Heating and Cooling System
- Tankless Water Heater
Additional Features
- Above Ground Spa
- City Lot
Community Details
- No Home Owners Association
Listing and Financial Details
- Assessor Parcel Number 009340011000
Map
Home Values in the Area
Average Home Value in this Area
Property History
| Date | Event | Price | Change | Sq Ft Price |
|---|---|---|---|---|
| 01/06/2025 01/06/25 | Sold | $489,000 | 0.0% | $228 / Sq Ft |
| 12/02/2024 12/02/24 | Pending | -- | -- | -- |
| 11/22/2024 11/22/24 | For Sale | $489,000 | -- | $228 / Sq Ft |
Tax History
| Year | Tax Paid | Tax Assessment Tax Assessment Total Assessment is a certain percentage of the fair market value that is determined by local assessors to be the total taxable value of land and additions on the property. | Land | Improvement |
|---|---|---|---|---|
| 2023 | $4,073 | $349,964 | $87,490 | $262,474 |
| 2022 | $3,993 | $343,103 | $85,775 | $257,328 |
| 2021 | $3,900 | $336,377 | $84,094 | $252,283 |
| 2020 | $3,935 | $332,928 | $83,232 | $249,696 |
| 2019 | $3,867 | $326,400 | $81,600 | $244,800 |
| 2018 | $3,631 | $315,912 | $64,935 | $250,977 |
| 2017 | $3,571 | $309,718 | $63,662 | $246,056 |
| 2016 | $3,525 | $303,645 | $62,414 | $241,231 |
| 2015 | $3,502 | $299,083 | $61,476 | $237,607 |
| 2014 | $3,436 | $293,225 | $60,272 | $232,953 |
Mortgage History
| Date | Status | Loan Amount | Loan Type |
|---|---|---|---|
| Open | $221,000 | New Conventional | |
| Closed | $221,000 | New Conventional | |
| Previous Owner | $120,000 | New Conventional | |
| Previous Owner | $120,000 | New Conventional | |
| Previous Owner | $298,175 | VA |
Deed History
| Date | Type | Sale Price | Title Company |
|---|---|---|---|
| Grant Deed | $489,000 | Stewart Title Of California | |
| Grant Deed | $489,000 | Stewart Title Of California | |
| Warranty Deed | -- | None Listed On Document | |
| Warranty Deed | -- | None Listed On Document | |
| Warranty Deed | $320,000 | Chicago Title | |
| Warranty Deed | $320,000 | Chicago Title | |
| Corporate Deed | $292,000 | None Available | |
| Grant Deed | -- | None Available |
Similar Homes in Hanford, CA
Source: Kings County Board of REALTORS®
MLS Number: 231123
APN: 009-340-011-000
- 1890 W Rio Hondo Way
- 1756 W Rio Hondo Ct
- 869 N Hartnell Place
- 1152 W Grangeville Blvd
- 2044 Independence Place
- 1255 Fitzgerald Ln
- 1920 W Picadilly Ln
- 2028 W Picadilly Ln
- 2007 W Berkshire Ln
- 2073 W Queens Way
- 2230 N Chateau Way
- 1684 W Berkshire Ln
- 1519 W Berkshire Way
- 8.11 Acres W Lacey Blvd
- Lot 193 N Chateau Way
- Lot 197 N Chateau Way
- 1926 W Tudor Ln
- 1750 Kings Rd
- 8896 13th Ave
- 2030 N Sherman St
