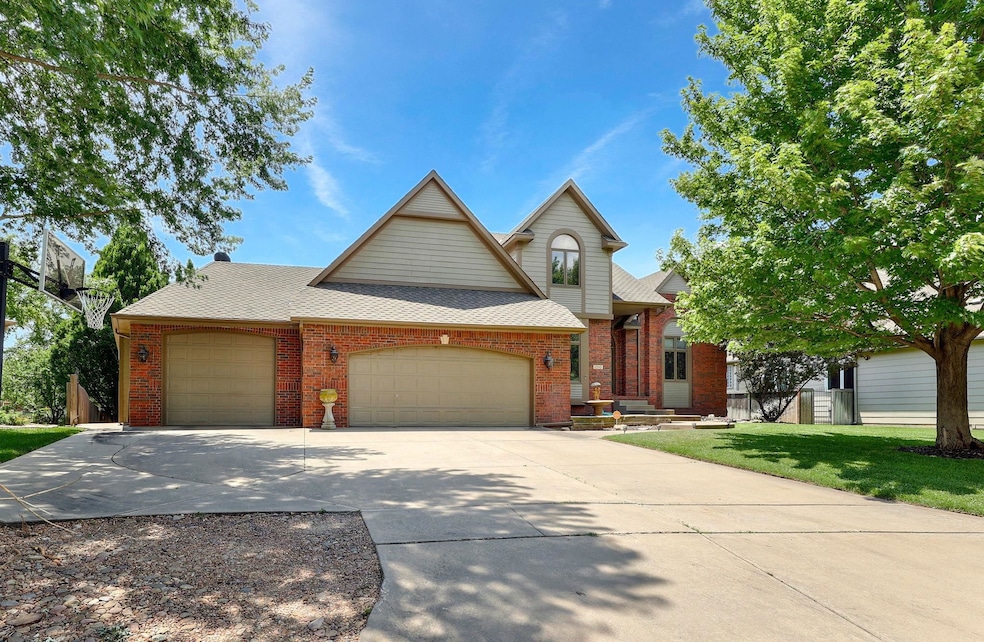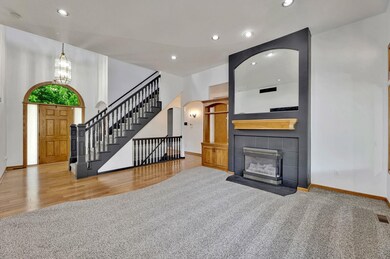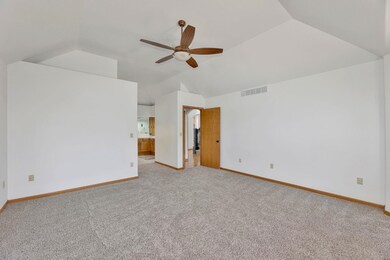
1210 N Hickory Creek Ct Wichita, KS 67235
Far West Wichita NeighborhoodHighlights
- Storm Windows
- Covered Deck
- Forced Air Heating and Cooling System
- Maize South Elementary School Rated A-
- Patio
- Wood Fence
About This Home
As of August 2024Very well maintained almost 4,700 square feet home, great curb appeal, cul de sac quiet lot, 5 plus car garage with high ceiling comes with a car lift. Lots of natural light, open floor plan, large kitchen with spacious eating area, hearth room with door leading to a nice covered composite deck overlooking a nice fenced yard with a pond and waterfall. 3 fireplaces, huge master bedroom with big walk in closet, large master bathroom with 2 sinks, a tub and a shower, beautiful hardwood floors, formal dining room, huge main floor laundry room that is functioning as a walk in pantry as well, office in the basement, large loft area can be used as a upper level living space or office space, well for sprinkler system with a new pump installed. Huge walk out basement with a family room, game room or theater TV room. Large wet bar for great entertaining, great storage space. This home is surrounded by other beautiful and well kept homes. Neighborhood has a great pool and clubhouse which can be rented for parties and family gatherings. Lots of parking space there as well. This is a must see home situated in a very nice neighborhood. Must see to appreciate.
Last Agent to Sell the Property
Berkshire Hathaway PenFed Realty Brokerage Phone: 316-409-0444 License #SP00217906
Home Details
Home Type
- Single Family
Est. Annual Taxes
- $6,793
Year Built
- Built in 1997
Lot Details
- 0.27 Acre Lot
- Wood Fence
- Sprinkler System
HOA Fees
- $72 Monthly HOA Fees
Parking
- 4 Car Garage
Home Design
- Composition Roof
Interior Spaces
- Walk-Out Basement
Kitchen
- Oven or Range
- Microwave
- Dishwasher
- Disposal
Bedrooms and Bathrooms
- 4 Bedrooms
Home Security
- Storm Windows
- Storm Doors
Outdoor Features
- Covered Deck
- Patio
Schools
- Maize
- Maize High School
Utilities
- Forced Air Heating and Cooling System
- Heating System Uses Gas
- Irrigation Well
Community Details
- $200 HOA Transfer Fee
- Hickory Creek Subdivision
Listing and Financial Details
- Assessor Parcel Number 146130210103700
Map
Home Values in the Area
Average Home Value in this Area
Property History
| Date | Event | Price | Change | Sq Ft Price |
|---|---|---|---|---|
| 08/07/2024 08/07/24 | Sold | -- | -- | -- |
| 07/26/2024 07/26/24 | Pending | -- | -- | -- |
| 06/18/2024 06/18/24 | For Sale | $524,888 | +11.7% | $112 / Sq Ft |
| 08/15/2022 08/15/22 | Sold | -- | -- | -- |
| 07/06/2022 07/06/22 | Pending | -- | -- | -- |
| 07/05/2022 07/05/22 | For Sale | $469,900 | 0.0% | $101 / Sq Ft |
| 07/02/2022 07/02/22 | Pending | -- | -- | -- |
| 06/29/2022 06/29/22 | For Sale | $469,900 | 0.0% | $101 / Sq Ft |
| 06/29/2022 06/29/22 | Price Changed | $469,900 | -2.1% | $101 / Sq Ft |
| 05/25/2022 05/25/22 | Pending | -- | -- | -- |
| 05/04/2022 05/04/22 | For Sale | $479,900 | +20.3% | $103 / Sq Ft |
| 10/11/2013 10/11/13 | Sold | -- | -- | -- |
| 09/03/2013 09/03/13 | Pending | -- | -- | -- |
| 06/24/2013 06/24/13 | For Sale | $399,000 | -- | $85 / Sq Ft |
Tax History
| Year | Tax Paid | Tax Assessment Tax Assessment Total Assessment is a certain percentage of the fair market value that is determined by local assessors to be the total taxable value of land and additions on the property. | Land | Improvement |
|---|---|---|---|---|
| 2023 | $6,709 | $55,407 | $8,901 | $46,506 |
| 2022 | $6,090 | $49,473 | $8,395 | $41,078 |
| 2021 | $5,724 | $46,667 | $4,600 | $42,067 |
| 2020 | $5,723 | $46,667 | $4,600 | $42,067 |
| 2019 | $5,555 | $45,310 | $4,600 | $40,710 |
| 2018 | $5,334 | $43,563 | $3,646 | $39,917 |
| 2017 | $5,366 | $0 | $0 | $0 |
| 2016 | $5,365 | $0 | $0 | $0 |
| 2015 | $5,154 | $0 | $0 | $0 |
| 2014 | $5,082 | $0 | $0 | $0 |
Mortgage History
| Date | Status | Loan Amount | Loan Type |
|---|---|---|---|
| Open | $468,000 | New Conventional | |
| Closed | $400,640 | FHA | |
| Previous Owner | $365,750 | Adjustable Rate Mortgage/ARM | |
| Previous Owner | $180,000 | Credit Line Revolving | |
| Previous Owner | $149,945 | New Conventional | |
| Previous Owner | $192,000 | No Value Available |
Deed History
| Date | Type | Sale Price | Title Company |
|---|---|---|---|
| Warranty Deed | -- | Security 1St Title | |
| Warranty Deed | -- | Security 1St Title | |
| Warranty Deed | -- | Security 1St Title | |
| Interfamily Deed Transfer | -- | None Available | |
| Warranty Deed | -- | Security Abstract & Title Co |
Similar Homes in Wichita, KS
Source: South Central Kansas MLS
MLS Number: 640641
APN: 146-13-0-21-01-037.00
- 1206 N Hickory Creek Ct
- 1252 N Hickory Creek Ct
- 1118 N Forestview St
- 1109 N Forestview St
- 1667 N Forestview Ct
- 1018 N Forestview St
- 1020 N Azure Cir
- 1350 N Aksarben Ct
- 12602 W Birch St
- 1382 N Aksarben Ct
- 1145 N Coachhouse Ct
- 1220 N Coachhouse Rd
- 1061 N 119th St W
- 721 N Firefly Ct
- 811 N Thornton St
- 1627 N Forestview St
- 1508 N Aksarben St
- 838 N Thornton Ct
- 719 N Thornton
- 1432 N Stout St






