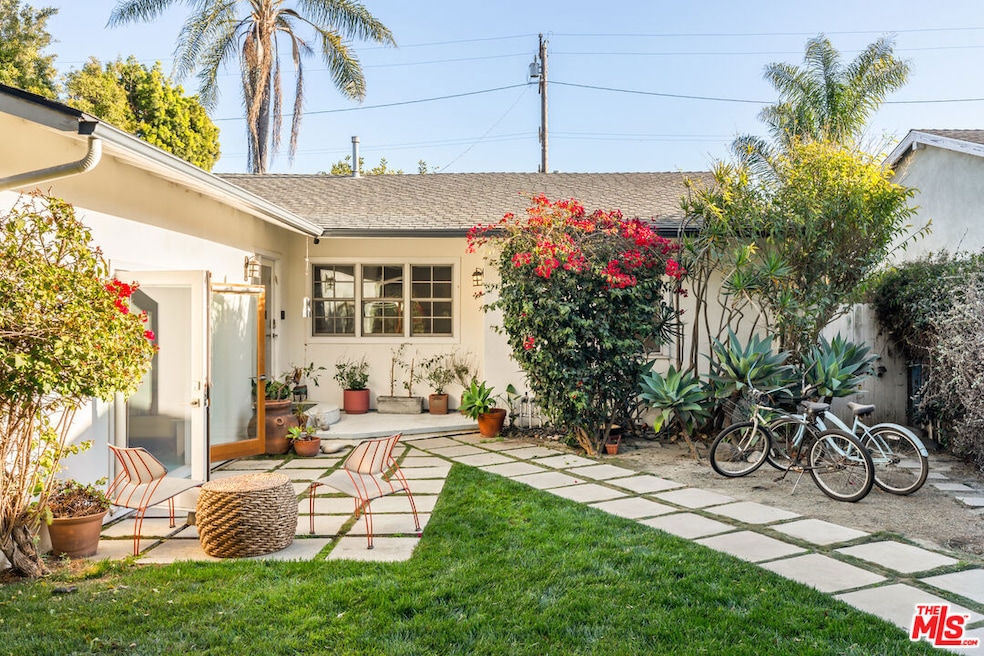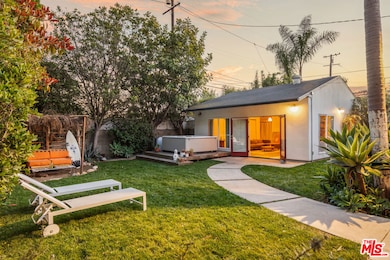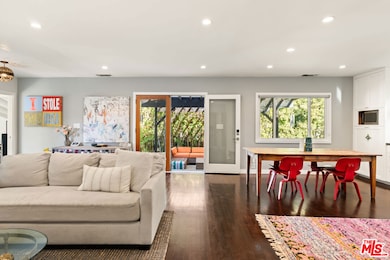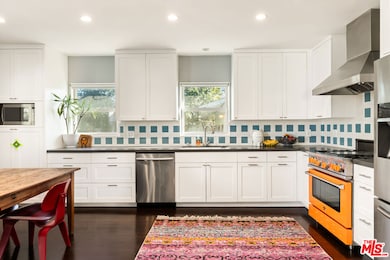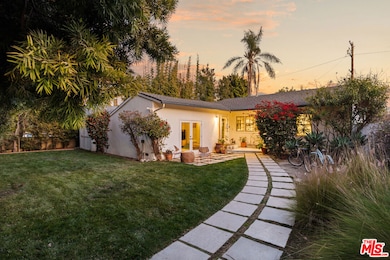
1210 Ozone Ave Santa Monica, CA 90405
Sunset Park NeighborhoodEstimated payment $17,056/month
Highlights
- Guest House
- Heated Spa
- Open Floorplan
- Will Rogers Elementary Rated A
- City Lights View
- Contemporary Architecture
About This Home
Welcome to this 3-bedroom, 2-bathroom dream oasis on an over 8,000 sq ft private lot, a secret gem that radiates warmth and charm in loving Sunset Park. Perfectly positioned in a highly sought-after school district, this property offers a serene compound retreat with all the conveniences of urban living and is just minutes away from Santa Monica and Venice beaches. Walking through the front gate, you are welcomed by a beautiful oversized front yard, which is just the beginning of this private oasis. Inside the front door, you are invited into living spaces bathed in natural light and into the peaceful bedrooms. Every corner of this home has been thoughtfully designed to create a cozy and welcoming atmosphere. The updated 3 Bdrm/1Bath main house offers a well-appointed kitchen enhance the home's timeless appeal, while the bonus flex space w/ an additional bathroom opens up endless possibilities as a guest suite, home office, or creative studio. Step outside, and you'll find yourself immersed in a tranquil paradise. Imagine dining al fresco under the stars, surrounded by the gentle rustle of bamboo swaying in the breeze. Mature trees offer the ultimate privacy, while colorful hummingbirds flit from flower to flower, bringing life to your garden. The expansive front and back yards are ideal for entertaining, gardening, or simply soaking in the peaceful ambiance of this secluded sanctuary. Unwind in the hot tub, enveloped by lush greenery and the soothing sounds of nature. Whether you're hosting friends or savoring quiet moments, the outdoor spaces invite you to relax and reconnect with what matters most. This Santa Monica gem is more than a home; it's a lifestyle and is close to world-class shopping and restaurants on Rose Ave, Abbot Kinney Blvd, as well as Ocean Park. Don't miss the chance to make this enchanting sanctuary your own and experience the best of coastal living, surrounded by beauty, privacy, and serenity.
Home Details
Home Type
- Single Family
Est. Annual Taxes
- $12,413
Year Built
- Built in 1942
Lot Details
- 8,141 Sq Ft Lot
- Lot Dimensions are 68x119
- Fenced Yard
- Wood Fence
- Landscaped
- Sprinkler System
- Back and Front Yard
- Property is zoned SMR1*
Parking
- On-Street Parking
Home Design
- Contemporary Architecture
- Turnkey
Interior Spaces
- 2,032 Sq Ft Home
- 1-Story Property
- Open Floorplan
- High Ceiling
- Ceiling Fan
- Recessed Lighting
- Living Room
- Dining Area
- Home Office
- Bonus Room
- City Lights Views
Kitchen
- Open to Family Room
- Gas Oven
- Range Hood
- Microwave
- Dishwasher
- Disposal
Flooring
- Wood
- Tile
Bedrooms and Bathrooms
- 3 Bedrooms
- 2 Full Bathrooms
- Bathtub with Shower
Laundry
- Laundry Room
- Dryer
- Washer
Home Security
- Carbon Monoxide Detectors
- Fire and Smoke Detector
Pool
- Heated Spa
- Above Ground Spa
Outdoor Features
- Covered patio or porch
- Shed
Additional Features
- Guest House
- City Lot
- Central Heating and Cooling System
Community Details
- No Home Owners Association
Listing and Financial Details
- Assessor Parcel Number 4285-035-025
Map
Home Values in the Area
Average Home Value in this Area
Tax History
| Year | Tax Paid | Tax Assessment Tax Assessment Total Assessment is a certain percentage of the fair market value that is determined by local assessors to be the total taxable value of land and additions on the property. | Land | Improvement |
|---|---|---|---|---|
| 2024 | $12,413 | $1,009,760 | $807,811 | $201,949 |
| 2023 | $12,210 | $989,962 | $791,972 | $197,990 |
| 2022 | $12,048 | $970,552 | $776,444 | $194,108 |
| 2021 | $11,736 | $951,522 | $761,220 | $190,302 |
| 2019 | $11,530 | $923,301 | $738,643 | $184,658 |
| 2018 | $10,841 | $905,198 | $724,160 | $181,038 |
| 2016 | $10,438 | $870,050 | $696,041 | $174,009 |
| 2015 | $10,300 | $856,982 | $685,586 | $171,396 |
| 2014 | $10,161 | $840,196 | $672,157 | $168,039 |
Property History
| Date | Event | Price | Change | Sq Ft Price |
|---|---|---|---|---|
| 04/07/2025 04/07/25 | Pending | -- | -- | -- |
| 01/30/2025 01/30/25 | Price Changed | $2,876,000 | -10.0% | $1,415 / Sq Ft |
| 01/15/2025 01/15/25 | For Sale | $3,195,000 | -- | $1,572 / Sq Ft |
Deed History
| Date | Type | Sale Price | Title Company |
|---|---|---|---|
| Grant Deed | $820,008 | Fidelity Van Nuys | |
| Interfamily Deed Transfer | -- | Landsafe Title | |
| Grant Deed | $545,000 | Commonwealth Land Title Co | |
| Individual Deed | $450,000 | Fidelity National Title Co |
Mortgage History
| Date | Status | Loan Amount | Loan Type |
|---|---|---|---|
| Open | $1,495,000 | New Conventional | |
| Closed | $1,150,000 | Adjustable Rate Mortgage/ARM | |
| Closed | $900,000 | Adjustable Rate Mortgage/ARM | |
| Closed | $625,500 | New Conventional | |
| Closed | $656,000 | Purchase Money Mortgage | |
| Previous Owner | $934,000 | Stand Alone Refi Refinance Of Original Loan | |
| Previous Owner | $862,500 | Negative Amortization | |
| Previous Owner | $640,000 | Unknown | |
| Previous Owner | $408,750 | Balloon | |
| Previous Owner | $360,000 | No Value Available | |
| Closed | $136,250 | No Value Available |
About the Listing Agent

Paige was born and raised in Marin County, California surrounded by the real estate industry as soon as she could talk! Her father is a top-selling real estate agent and her mother is an interior designer, thus, it was in her blood to get into the business. Her family was constantly flipping homes in the Bay Area and she considered herself and integral part of the process.
Paige has been an art dealer, a communications specialist, a personal chef, a music critic and a rhythm and blues
Paige's Other Listings
Source: The MLS
MLS Number: 25-481995
APN: 4285-035-025
- 846 Warren Ave
- 935 Sunset Ave
- 2909 10th St Unit 4
- 3012 Bentley Ct
- 1602 Sunset Ave
- 209 Ruth Ave
- 245 Ruth Ave
- 711 Pier Ave
- 828 Hill St
- 654 Pier Ave Unit C
- 2702 11th St Unit 5
- 716 Vernon Ave
- 718 Vernon Ave
- 627 Sunset Ave
- 223 6th Ave
- 717 Raymond Ave Unit 4
- 611 Sunset Ave
- 541 Rose Ave
- 654 Vernon Ave
- 637 Vernon Ave
