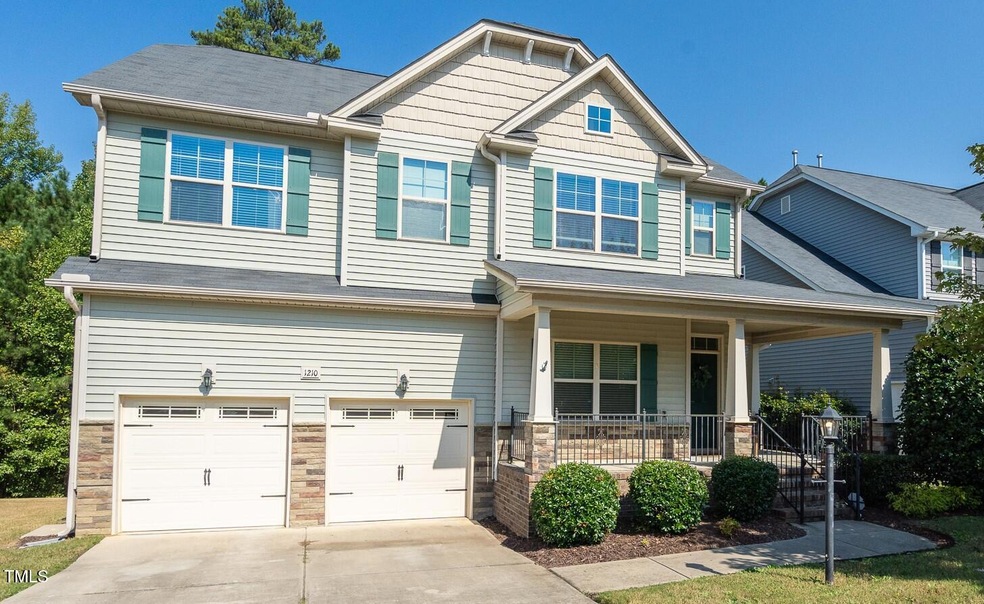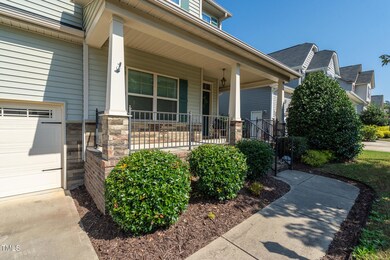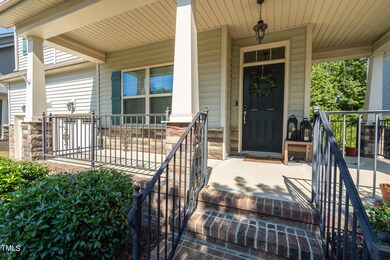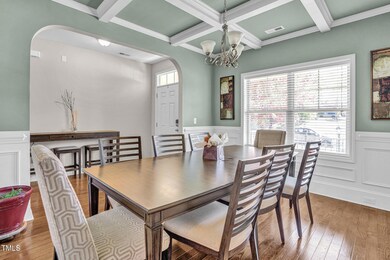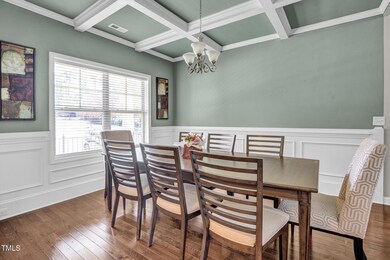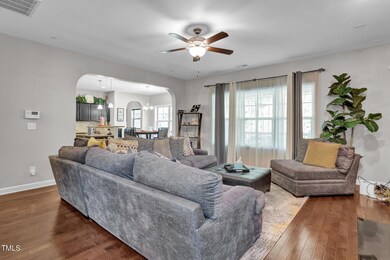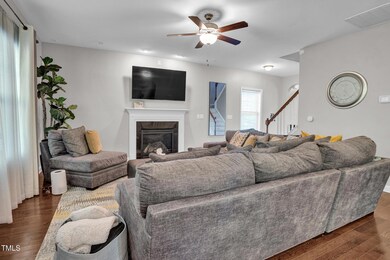
1210 Ranchester Rd Knightdale, NC 27545
Shotwell NeighborhoodHighlights
- Transitional Architecture
- Home Office
- 2 Car Attached Garage
- Wood Flooring
- Breakfast Room
- Brick or Stone Mason
About This Home
As of January 2025Discover this hidden gem—a MUST-SEE home with charm and thoughtful details! Begin with the welcoming rocking-chair porch and step inside to find a beautiful foyer leading to the dining room, where 9-foot COFFERED CEILINGS and elegant wainscoting create a touch of luxury. The entire first level boasts hardwood floors and includes a GOURMET KITCHEN with granite countertops, staggered cabinetry, and a spacious island, as well as an office nook and mudroom. Upstairs, the master retreat features a tray ceiling, dual vanities, a soaking tub, separate shower, and his-and-hers walk-in closets. Generous secondary bedrooms, a full laundry room AND MORE complete the second level. Outside, enjoy a private backyard with a spacious 24-foot covered front porch, a 250+ sqft partially covered deck, concrete patio, all PERFECT for relaxing or entertaining.
Located less than a mile from I-87, this home offers easy access to schools, shopping, and entertainment in minutes. Schedule your tour today and see this standout home for yourself!
Home Details
Home Type
- Single Family
Est. Annual Taxes
- $4,328
Year Built
- Built in 2014
HOA Fees
- $72 Monthly HOA Fees
Parking
- 2 Car Attached Garage
- 2 Open Parking Spaces
Home Design
- Transitional Architecture
- Brick or Stone Mason
- Raised Foundation
- Shingle Roof
- Vinyl Siding
- Stone
Interior Spaces
- 2,650 Sq Ft Home
- 2-Story Property
- Ceiling Fan
- Gas Log Fireplace
- Family Room with Fireplace
- Breakfast Room
- Dining Room
- Home Office
Flooring
- Wood
- Carpet
Bedrooms and Bathrooms
- 4 Bedrooms
Schools
- Wake County Schools Elementary And Middle School
- Wake County Schools High School
Additional Features
- 7,405 Sq Ft Lot
- Forced Air Heating and Cooling System
Community Details
- Cheswick HOA, Phone Number (866) 473-2573
- Cheswick Subdivision
Listing and Financial Details
- Home warranty included in the sale of the property
- Assessor Parcel Number 1743.03-02-2734.000
Map
Home Values in the Area
Average Home Value in this Area
Property History
| Date | Event | Price | Change | Sq Ft Price |
|---|---|---|---|---|
| 01/28/2025 01/28/25 | Sold | $450,000 | 0.0% | $170 / Sq Ft |
| 11/11/2024 11/11/24 | Pending | -- | -- | -- |
| 10/08/2024 10/08/24 | For Sale | $450,000 | 0.0% | $170 / Sq Ft |
| 10/08/2024 10/08/24 | Off Market | $450,000 | -- | -- |
Tax History
| Year | Tax Paid | Tax Assessment Tax Assessment Total Assessment is a certain percentage of the fair market value that is determined by local assessors to be the total taxable value of land and additions on the property. | Land | Improvement |
|---|---|---|---|---|
| 2024 | $4,148 | $432,893 | $85,000 | $347,893 |
| 2023 | $3,338 | $299,769 | $60,000 | $239,769 |
| 2022 | $3,226 | $299,769 | $60,000 | $239,769 |
| 2021 | $3,078 | $299,769 | $60,000 | $239,769 |
| 2020 | $3,078 | $299,769 | $60,000 | $239,769 |
| 2019 | $2,876 | $248,185 | $45,000 | $203,185 |
| 2018 | $2,711 | $248,185 | $45,000 | $203,185 |
| 2017 | $2,614 | $248,185 | $45,000 | $203,185 |
| 2016 | $2,538 | $244,337 | $45,000 | $199,337 |
| 2015 | $2,517 | $42,000 | $42,000 | $0 |
| 2014 | -- | $42,000 | $42,000 | $0 |
Mortgage History
| Date | Status | Loan Amount | Loan Type |
|---|---|---|---|
| Open | $304,436 | New Conventional | |
| Closed | $255,000 | Adjustable Rate Mortgage/ARM | |
| Previous Owner | $250,381 | FHA |
Deed History
| Date | Type | Sale Price | Title Company |
|---|---|---|---|
| Special Warranty Deed | $255,000 | None Available | |
| Warranty Deed | $255,000 | None Available | |
| Warranty Deed | $192,000 | None Available |
Similar Homes in Knightdale, NC
Source: Doorify MLS
MLS Number: 10057023
APN: 1743.03-02-2734-000
- 1207 Colton Creek Rd
- 904 Delano Dr
- 905 Delano Dr
- 909 Delano Dr
- 1029 Dillon Lake Dr
- 913 Crossbill Dr
- 1024 Dillon Lake Dr
- 1065 Hardin Hill Ln
- 921 Kinglet House Rd
- 1248 Hardin Hill Ln
- 1268 Hardin Hill Ln
- 427 Rowe Way
- 431 Rowe Way
- 437 Rowe Way
- 1228 Hardin Hill Ln
- 1236 Hardin Hill Ln
- 1252 Hardin Hill Ln
- 1224 Hardin Hill Ln
- 1260 Hardin Hill Ln
- 1264 Hardin Hill Ln
