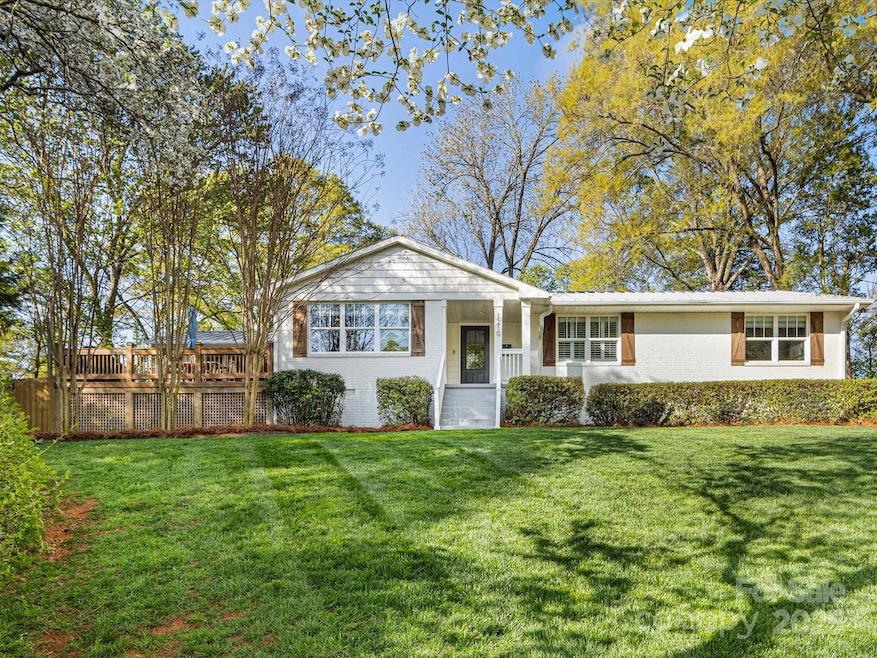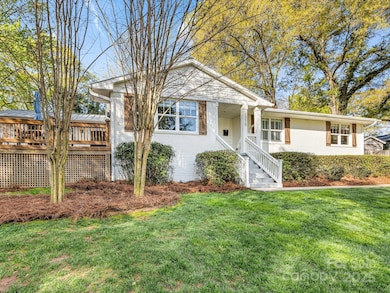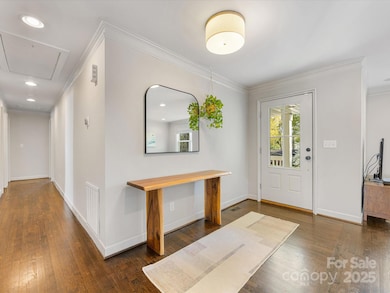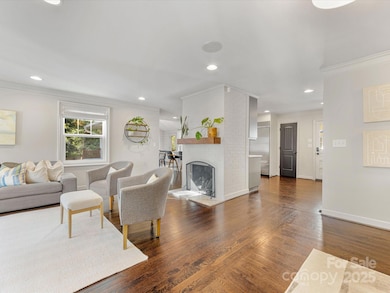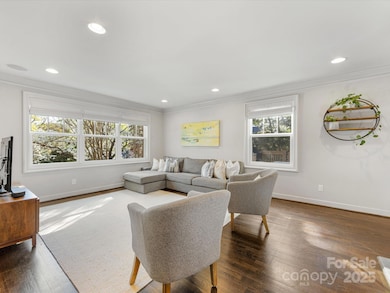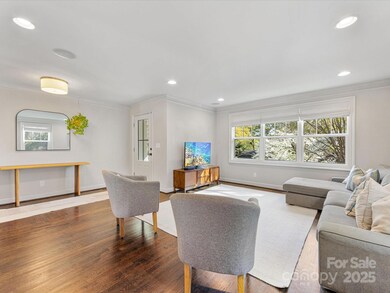
1210 Sewickley Dr Charlotte, NC 28209
Ashbrook-Clawson Village NeighborhoodEstimated payment $5,785/month
Highlights
- Open Floorplan
- Deck
- Wine Refrigerator
- Selwyn Elementary Rated A-
- Wood Flooring
- 2 Car Detached Garage
About This Home
Welcome to 1210 Sewickley Dr in popular Broadmoor neighborhood. This painted brick ranch sits on almost .4 acre and is situated at the end of a quiet cul-de-sac. This home features open floorplan, tons of natural light, gorgeous hardwood floors. The stunning kitchen boasts a large island, gas range + hood, marble countertops and bar area complete with beverage fridge. Dining area has a shiplap accent wall, opens onto both the deck and the expansive yard, perfect for both everyday living and entertaining! Primary suite is stunning and boasts a large walk-in closet, spacious vanity with dual sinks, steam shower, soaking tub and heated floors. The ADU over the two car garage is ideal with a full bedroom and bathroom. The options are endless for this additional space; an awesome bonus room, office, in law suite etc! Incredible location with easy access to the airport, Uptown and all of the fabulous shops and restaurants that the Park Road shopping corridor has to offer!. Top rated schools.
Listing Agent
Helen Adams Realty Brokerage Email: ladams@helenadamsrealty.com License #270345

Co-Listing Agent
Helen Adams Realty Brokerage Email: ladams@helenadamsrealty.com License #286023
Home Details
Home Type
- Single Family
Est. Annual Taxes
- $5,903
Year Built
- Built in 1954
Lot Details
- Back Yard Fenced
- Property is zoned N1-B
Parking
- 2 Car Detached Garage
- Driveway
Home Design
- Four Sided Brick Exterior Elevation
- Hardboard
Interior Spaces
- 1,930 Sq Ft Home
- 1-Story Property
- Open Floorplan
- Living Room with Fireplace
- Crawl Space
- Laundry Room
Kitchen
- Gas Oven
- Gas Cooktop
- Range Hood
- Microwave
- Dishwasher
- Wine Refrigerator
- Kitchen Island
- Disposal
Flooring
- Wood
- Tile
Bedrooms and Bathrooms
- 4 Bedrooms | 3 Main Level Bedrooms
- 3 Full Bathrooms
Outdoor Features
- Deck
- Front Porch
Schools
- Selwyn Elementary School
- Alexander Graham Middle School
- Myers Park High School
Utilities
- Forced Air Heating and Cooling System
- Vented Exhaust Fan
- Heat Pump System
Community Details
- Ashbrook Subdivision
Listing and Financial Details
- Assessor Parcel Number 149-183-31
Map
Home Values in the Area
Average Home Value in this Area
Tax History
| Year | Tax Paid | Tax Assessment Tax Assessment Total Assessment is a certain percentage of the fair market value that is determined by local assessors to be the total taxable value of land and additions on the property. | Land | Improvement |
|---|---|---|---|---|
| 2023 | $5,903 | $759,300 | $495,000 | $264,300 |
| 2022 | $4,860 | $490,600 | $270,000 | $220,600 |
| 2021 | $4,734 | $490,600 | $270,000 | $220,600 |
| 2020 | $4,841 | $490,600 | $270,000 | $220,600 |
| 2019 | $4,826 | $490,600 | $270,000 | $220,600 |
| 2018 | $3,746 | $279,900 | $140,000 | $139,900 |
| 2017 | $3,686 | $315,200 | $140,000 | $175,200 |
| 2016 | $1,659 | $248,000 | $140,000 | $108,000 |
| 2015 | $1,647 | $248,000 | $140,000 | $108,000 |
| 2014 | $1,655 | $248,000 | $140,000 | $108,000 |
Property History
| Date | Event | Price | Change | Sq Ft Price |
|---|---|---|---|---|
| 04/03/2025 04/03/25 | For Sale | $950,000 | -- | $492 / Sq Ft |
Deed History
| Date | Type | Sale Price | Title Company |
|---|---|---|---|
| Warranty Deed | $712,000 | Investors Title Insurance Co | |
| Warranty Deed | $558,000 | Investors Title Ins Co | |
| Warranty Deed | $260,000 | None Available | |
| Deed | -- | -- |
Mortgage History
| Date | Status | Loan Amount | Loan Type |
|---|---|---|---|
| Open | $548,250 | New Conventional | |
| Previous Owner | $600,000 | Commercial | |
| Previous Owner | $556,000 | Credit Line Revolving | |
| Previous Owner | $388,000 | New Conventional | |
| Previous Owner | $90,000 | Credit Line Revolving | |
| Previous Owner | $69,000 | Credit Line Revolving | |
| Previous Owner | $417,000 | New Conventional | |
| Previous Owner | $252,603 | FHA | |
| Previous Owner | $50,000 | Credit Line Revolving |
Similar Homes in Charlotte, NC
Source: Canopy MLS (Canopy Realtor® Association)
MLS Number: 4242361
APN: 149-183-31
- 1205 Scaleybark Rd Unit A
- 1125 Kurt Ct
- 1269 E Woodlawn Rd
- 1401 Heather Ln
- 4317 Ruskin Dr
- 1000 E Woodlawn Rd Unit 110
- 1000 E Woodlawn Rd Unit 105
- 3726 Park Rd
- 1304 E Woodlawn Rd
- 3722 Park Rd Unit Q
- 1410 Paddock Cir
- 900 E Woodlawn Rd
- 722 Hillside Ave
- 1244 Madison Towns Ln
- 4541 Bradbury Dr
- 1105 Reece Rd
- 842 E Woodlawn Rd
- 836 E Woodlawn Rd
- 4448 Halstead Dr
- 738 Brockbank Rd
