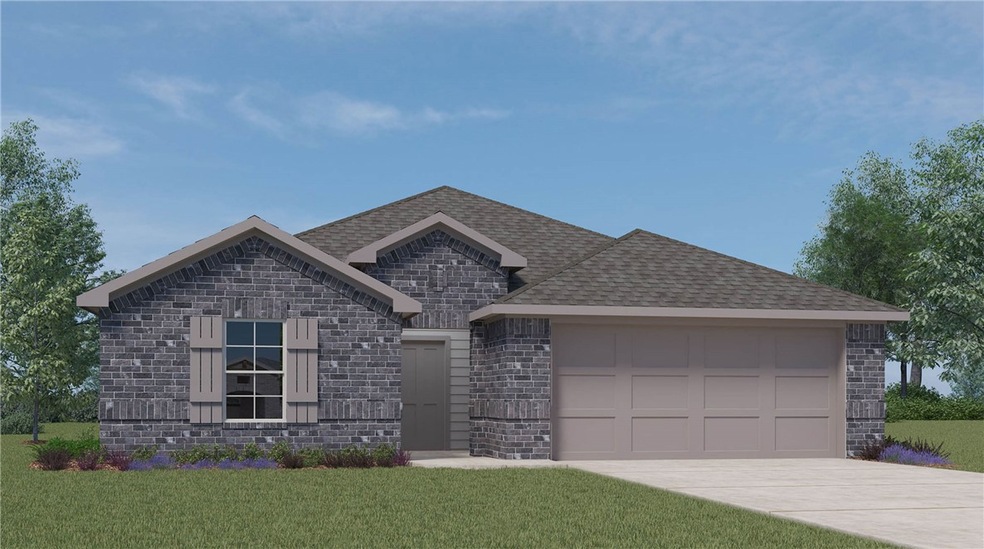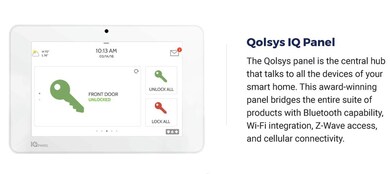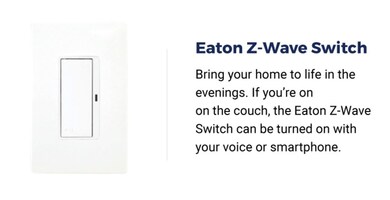
1210 Thames Chase Dr Corpus Christi, TX 78415
Highlights
- Open Floorplan
- Covered patio or porch
- Air Filtration System
- London Elementary School Rated A-
- 2 Car Attached Garage
- Kitchen Island
About This Home
As of April 2025The Elgin plan is a single-story, 4-bedroom, 2-bathroom home featuring approximately 1,612 square feet of living space. The welcoming foyer leads to the open concept kitchen and living area. The kitchen includes a breakfast bar with beautiful granite countertops, stainless-steel appliances, and corner pantry. Bedroom 4 is located just off the foyer, while bedrooms 2 & 3 are located off the main living area along with the bath 2 and utility room. Bedroom 1 features a sloped ceiling and attractive bathroom with spacious walk-in closet. The standard rear covered patio is located off the living room. You’ll enjoy added security in your new D.R. Horton home with our Home is Connected features. With D.R. Horton's simple buying process and ten-year limited warranty, there's no reason to wait! (Prices, plans, dimensions, specifications, features, incentives, and availability are subject to change without notice obligation)
Last Buyer's Agent
Non MLS
NONMLS (NonMLS)
Home Details
Home Type
- Single Family
Est. Annual Taxes
- $1,001
Year Built
- Built in 2024 | Under Construction
Lot Details
- 6,250 Sq Ft Lot
- Wood Fence
HOA Fees
- $20 Monthly HOA Fees
Parking
- 2 Car Attached Garage
Home Design
- Brick Exterior Construction
- Slab Foundation
- Shingle Roof
- HardiePlank Type
Interior Spaces
- 1,612 Sq Ft Home
- 1-Story Property
- Open Floorplan
- Fire and Smoke Detector
- Washer and Dryer Hookup
Kitchen
- Microwave
- Dishwasher
- Kitchen Island
Flooring
- Carpet
- Ceramic Tile
Bedrooms and Bathrooms
- 4 Bedrooms
- Split Bedroom Floorplan
- 2 Full Bathrooms
Outdoor Features
- Covered patio or porch
Schools
- London Elementary And Middle School
- London High School
Utilities
- Air Filtration System
- Central Heating and Cooling System
Community Details
- London Towne Subdvision Subdivision
Listing and Financial Details
- Legal Lot and Block 23 / 17
Map
Home Values in the Area
Average Home Value in this Area
Property History
| Date | Event | Price | Change | Sq Ft Price |
|---|---|---|---|---|
| 04/07/2025 04/07/25 | Sold | -- | -- | -- |
| 03/25/2025 03/25/25 | Pending | -- | -- | -- |
| 12/18/2024 12/18/24 | For Sale | $314,050 | -- | $195 / Sq Ft |
Tax History
| Year | Tax Paid | Tax Assessment Tax Assessment Total Assessment is a certain percentage of the fair market value that is determined by local assessors to be the total taxable value of land and additions on the property. | Land | Improvement |
|---|---|---|---|---|
| 2024 | $1,001 | $42,000 | $42,000 | $0 |
| 2023 | $839 | $36,000 | $36,000 | -- |
Mortgage History
| Date | Status | Loan Amount | Loan Type |
|---|---|---|---|
| Open | $306,839 | New Conventional |
Deed History
| Date | Type | Sale Price | Title Company |
|---|---|---|---|
| Deed | -- | None Listed On Document | |
| Special Warranty Deed | -- | None Listed On Document |
Similar Homes in Corpus Christi, TX
Source: South Texas MLS
MLS Number: 452037
APN: 605349
- 1201 Thames Chase Dr
- 1234 Carnaby St
- 1273 Carnaby St
- 1146 Thames Chase Dr
- 1254 Carnaby St
- 1109 Carnaby St
- 1109 Thames Chase Dr
- 2614 Fitch Price Way
- 1346 Trent Park Ln
- 1342 Alexandra Park Ln
- 2777 Eltonne Gardens Dr
- 2770 Excelsior Blvd
- 2789 Eltonne Gardens Dr
- 2506 Excelsior Blvd
- 2658 Westeros St
- 2509 Excelsior Blvd
- 2689 Westeros St
- 2673 Westeros St
- 2633 Westeros St
- 2690 Highgarden St




