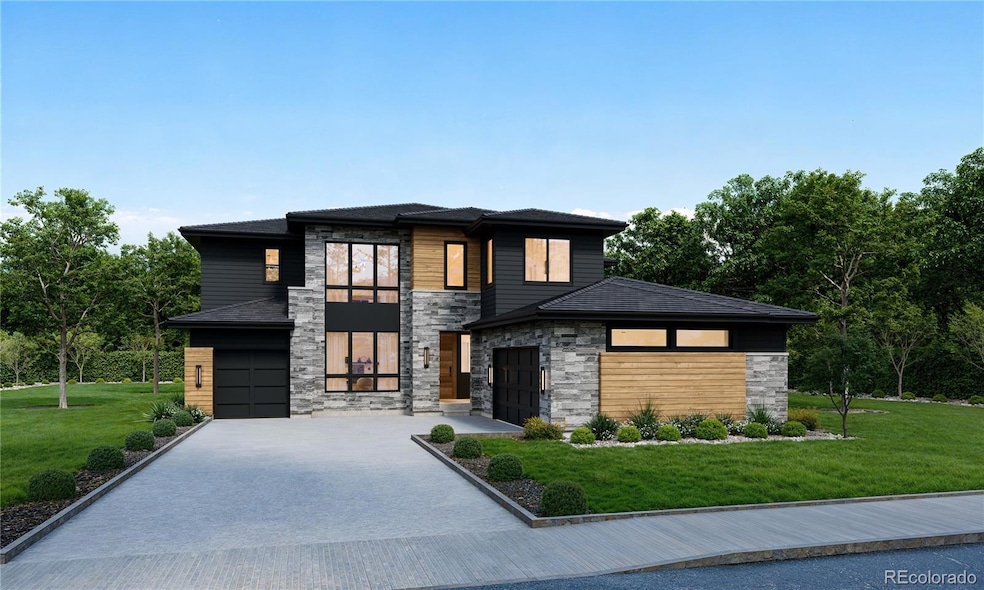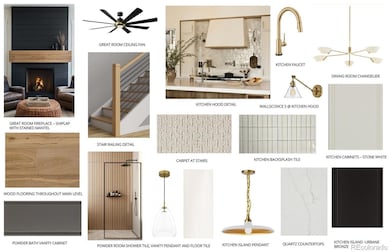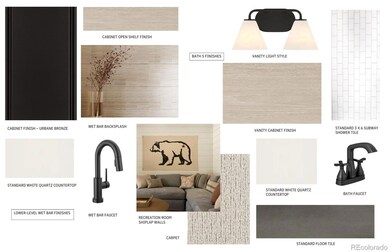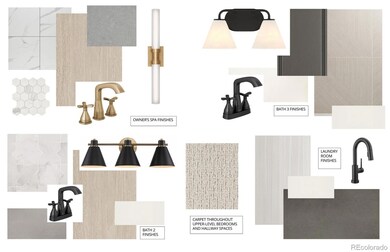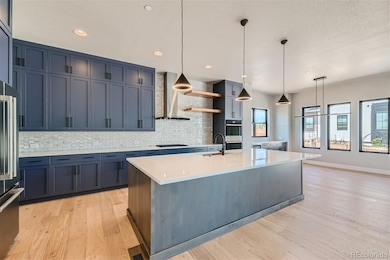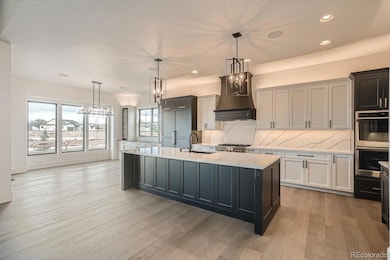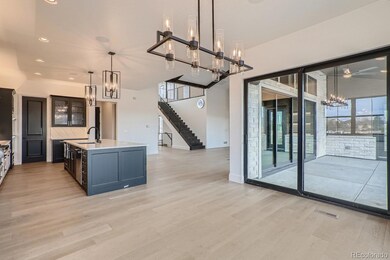
1210 W 144th Ct Westminster, CO 80023
Estimated payment $10,494/month
Highlights
- Home Theater
- Under Construction
- Open Floorplan
- Meridian Elementary School Rated A-
- Primary Bedroom Suite
- Midcentury Modern Architecture
About This Home
Beautiful, bright & spacious custom 2-story home in beautiful Carr Estates, one of Westminster's new premier neighborhoods! This BRAND NEW CONSTRUCTION house sits on a quaint cul-de-sac and boasts a gorgeous views and large private park-like-yard! This new Sheffield Homes SMART and ENERGY efficient home can be customized to meet your desires. Practical, open floor plan, high ceilings and loads of natural sunlight with sunny south facing living spaces. Imagine your large, professional chef's kitchen with granite, stainless appliances, 36" gas range with hood, sleek cabinets, huge walk-in pantry, massive island with generous eating space open to dining and great room with nice large flat yard! Wonderful bag drops and coat closets at both garage mud room entrances located off massive oversized garages. 10' ceilings in great room with extended sliding door to covered patio with large windows, tasteful finishes and big beautiful fireplace with mantel. Open concept to kitchen & dining room...great for entertaining. Main level shower bath & bedroom for guests or flex into a den/study or playroom. 4 spacious bedrooms upstairs with private bathroom layout & large closets. Primary suite to die for...enormous private luxury 5-piece bath, dual vanities, soaker tub, large shower, walk-in closet, VIEWS off 19'x12' deck! Upper level laundry room with sink. Finished basement with awesome game room with wet bar, media room, guest bedroom + 3/4 shower bath & lots of storage for all of life's stuff! Huge pet & entertaining friendly backyard with excellent privacy fence & openness. Easy access to I-25 and E-470, along with close proximity to the St. Anthony North Hospital campus makes Carr Estates an optimal commuter location. Combine that with accessibility of nearby shopping & dining options as well as excellent schools. Here you’ll find that everything you need for the quality lifestyle you seek is at your doorstep. Don't miss Sheffield's last home in the neighborhood!
Listing Agent
RE/MAX Alliance Brokerage Email: amanda@amandadivito.com,303-456-2111 License #40033305

Home Details
Home Type
- Single Family
Est. Annual Taxes
- $5,569
Year Built
- Built in 2025 | Under Construction
Lot Details
- 0.26 Acre Lot
- Cul-De-Sac
- North Facing Home
- Partially Fenced Property
- Level Lot
- Private Yard
HOA Fees
- $95 Monthly HOA Fees
Parking
- 3 Car Attached Garage
- Parking Storage or Cabinetry
- Lighted Parking
- Dry Walled Garage
Home Design
- Midcentury Modern Architecture
- Brick Exterior Construction
- Slab Foundation
- Frame Construction
- Composition Roof
- Cement Siding
- Stone Siding
Interior Spaces
- 2-Story Property
- Open Floorplan
- Wet Bar
- Built-In Features
- High Ceiling
- Gas Fireplace
- Double Pane Windows
- Mud Room
- Entrance Foyer
- Great Room with Fireplace
- Dining Room
- Home Theater
- Game Room
- Utility Room
- Laundry Room
- Mountain Views
- Smart Thermostat
Kitchen
- Breakfast Area or Nook
- Eat-In Kitchen
- Double Self-Cleaning Convection Oven
- Cooktop
- Microwave
- Dishwasher
- Smart Appliances
- Kitchen Island
- Quartz Countertops
- Utility Sink
- Disposal
Flooring
- Wood
- Carpet
- Tile
Bedrooms and Bathrooms
- Primary Bedroom Suite
- Walk-In Closet
- In-Law or Guest Suite
Finished Basement
- Basement Fills Entire Space Under The House
- Interior Basement Entry
- Sump Pump
- Bedroom in Basement
- Stubbed For A Bathroom
- 1 Bedroom in Basement
Eco-Friendly Details
- Energy-Efficient Appliances
- Energy-Efficient Windows
- Energy-Efficient Construction
- Energy-Efficient Insulation
- Energy-Efficient Thermostat
- Smoke Free Home
Outdoor Features
- Balcony
- Deck
- Covered patio or porch
- Exterior Lighting
- Rain Gutters
Location
- Ground Level
- Property is near public transit
Schools
- Meridian Elementary School
- Rocky Top Middle School
- Legacy High School
Utilities
- Forced Air Heating and Cooling System
- Heating System Uses Natural Gas
- 110 Volts
- Gas Water Heater
- High Speed Internet
- Phone Available
- Cable TV Available
Listing and Financial Details
- Assessor Parcel Number R0204658
Community Details
Overview
- Association fees include recycling, trash
- Carr Estates Association, Phone Number (720) 220-8413
- Built by Sheffield Homes
- Carr Estates Subdivision, Custom Floorplan
- Carr Estates Community
- Greenbelt
Amenities
- Community Garden
Recreation
- Community Playground
- Park
- Trails
Map
Home Values in the Area
Average Home Value in this Area
Tax History
| Year | Tax Paid | Tax Assessment Tax Assessment Total Assessment is a certain percentage of the fair market value that is determined by local assessors to be the total taxable value of land and additions on the property. | Land | Improvement |
|---|---|---|---|---|
| 2024 | $5,569 | $60,810 | $60,810 | -- |
| 2023 | $5,569 | $65,320 | $65,320 | $0 |
| 2022 | $1,313 | $13,130 | $13,130 | $0 |
| 2021 | $1,301 | $13,130 | $13,130 | $0 |
Property History
| Date | Event | Price | Change | Sq Ft Price |
|---|---|---|---|---|
| 03/15/2025 03/15/25 | Pending | -- | -- | -- |
| 11/22/2024 11/22/24 | For Sale | $1,780,000 | -- | $443 / Sq Ft |
Deed History
| Date | Type | Sale Price | Title Company |
|---|---|---|---|
| Special Warranty Deed | $645,100 | Land Title Guarantee |
Similar Homes in Westminster, CO
Source: REcolorado®
MLS Number: 9237823
APN: 1573-16-4-04-011
- 1221 W 144th Ave
- 1221 W 144th Ct
- 1215 W 145th Way
- 1215 W 145th Way Unit 14
- 14295 Lipan St
- 14560 Navajo Ct
- 124 Santa Fe Trail Ranches II
- 14712 Kalamath Ct
- 1185 W 140th Dr
- 14300 Waterside Ln Unit J4
- 14300 Waterside Ln Unit L5
- 1440 Eversole Dr
- 1150 Maddox Ct
- 14214 Waterside Ln
- 13645 Mariposa St
- 14215 Waterside Ln
- 1867 W 137th Ln
- 15625 Pecos St
- 14214 Lakeview Ln
- 1817 W 137th Ln
